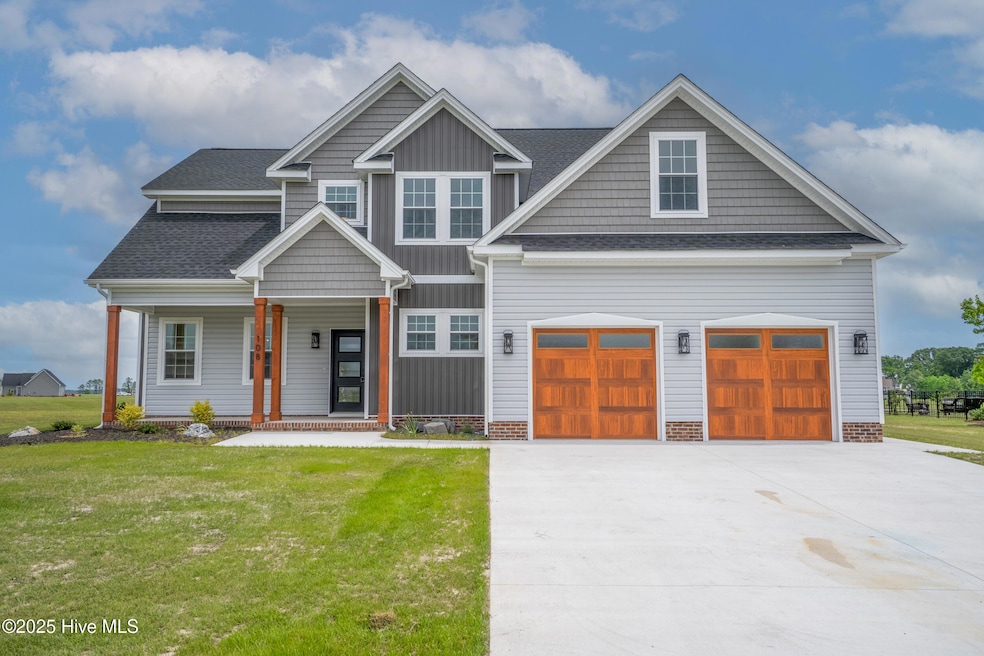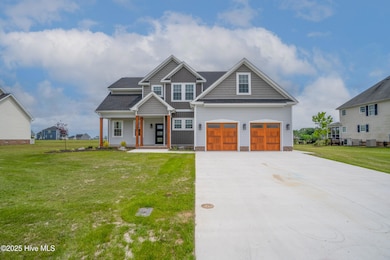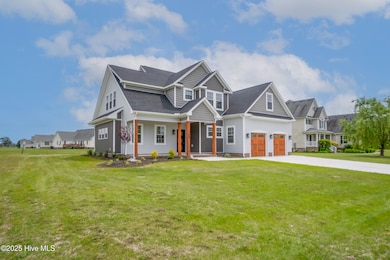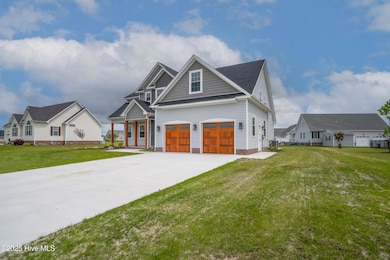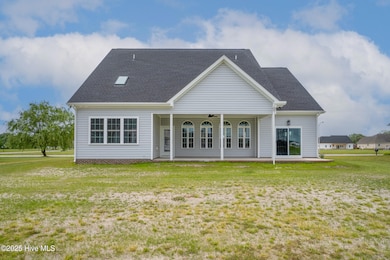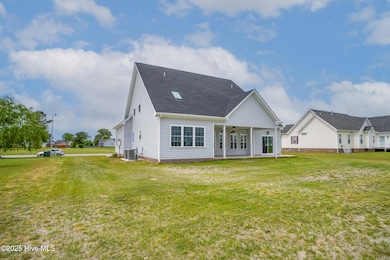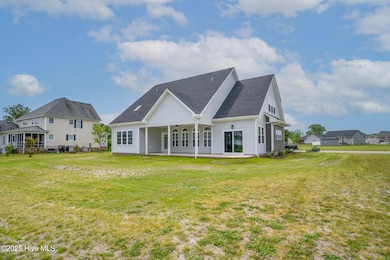3111 Staysail Dr Elizabeth City, NC 27909
Estimated payment $3,834/month
Highlights
- Main Floor Primary Bedroom
- Covered Patio or Porch
- 2 Car Attached Garage
- Attic
- Fireplace
- Soaking Tub
About This Home
This contemporary home, marries sophistication, clean lines, luxury finishes, gold accents, black stainless appliances, a butcher block island, two-tone, staggered cabinetry w/ soft-close drawers/doors, a coffee bar, open pantry, 28 foot coffered ceiling in the main foyer and church windows overlooking the back porch/lake. This home boasts 9 ft. ceilings, and a fully finished garage w/ smart garage opener. The primary suite features a tray ceiling, custom tiled shower, soaking tub, dual vanity, and walk-in closet, that feels like a private spa oasis. Great Room has a stone fireplace wall with built-ins, a wood mantle and a 16 ft gold tear-drop, blown glass chandelier (optional). The second floor boasts 4 full bedrooms, a shared access, full bathroom with double vanity, water closet and gorgeous tile flooring. A stunning living area, balcony view awaits from the main hallways with matching sconces that tie in with the rest of the home. Finished attic space is a walk-in complete with 2 fully floored areas.
Home Details
Home Type
- Single Family
Year Built
- Built in 2025
Lot Details
- 0.36 Acre Lot
- Lot Dimensions are 111x140x106x140
- Property is zoned R-15
HOA Fees
- $35 Monthly HOA Fees
Home Design
- Raised Foundation
- Slab Foundation
- Wood Frame Construction
- Architectural Shingle Roof
- Vinyl Siding
- Stick Built Home
Interior Spaces
- 2,617 Sq Ft Home
- 2-Story Property
- Ceiling Fan
- Fireplace
- Combination Dining and Living Room
- Dishwasher
Flooring
- Carpet
- Laminate
- Tile
Bedrooms and Bathrooms
- 5 Bedrooms
- Primary Bedroom on Main
- Low Flow Toliet
- Soaking Tub
- Walk-in Shower
Laundry
- Laundry Room
- Washer and Dryer Hookup
Attic
- Attic Floors
- Pull Down Stairs to Attic
Parking
- 2 Car Attached Garage
- Garage Door Opener
- Additional Parking
- On-Street Parking
Eco-Friendly Details
- Energy-Efficient Doors
- ENERGY STAR/CFL/LED Lights
Schools
- J.C. Sawyer Elementary School
- River Road Middle School
- Northeastern High School
Utilities
- Forced Air Zoned Heating and Cooling System
- Heat Pump System
- Programmable Thermostat
- Electric Water Heater
- Municipal Trash
Additional Features
- Accessible Ramps
- Covered Patio or Porch
Community Details
- Tooley Harbor HOA, Phone Number (559) 760-1150
- Tooley Harbor Subdivision
- Maintained Community
Listing and Financial Details
- Assessor Parcel Number Charleston Premiere
Map
Home Values in the Area
Average Home Value in this Area
Property History
| Date | Event | Price | List to Sale | Price per Sq Ft |
|---|---|---|---|---|
| 11/06/2025 11/06/25 | For Sale | $605,900 | -- | $232 / Sq Ft |
Source: Hive MLS
MLS Number: 100539866
- 1510 Crescent Dr
- 414 Harbor Bay Dr
- 1870 Weeksville Rd
- 1100 W Williams Cir
- 1221 Carolina Ave Unit 3d
- 1780 Peartree Rd
- 200 S Elliott St
- 828 Westway St
- 905 Maple St
- 1108 Weeks St Unit C
- 645 S Hughes Blvd
- 102 Osprey Cove
- 203 Oakwood Ln
- 1347 US 17 S
- 1500 Emerald Lake Cir
- 106 Quail Run Unit Cozy Cottage
- 315 Orchard Dr
- 3895 Waterside Dr
- 200 Dramtree Dr
- 103 Sandra Rd
