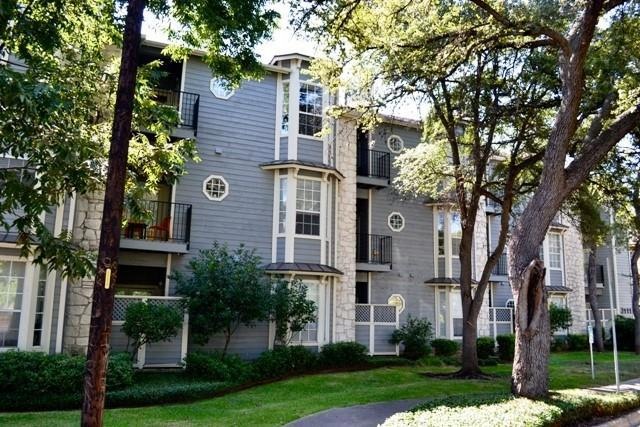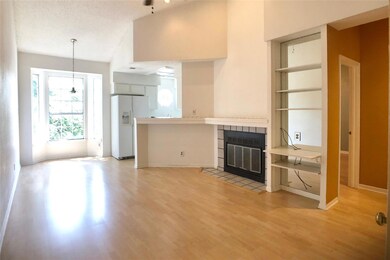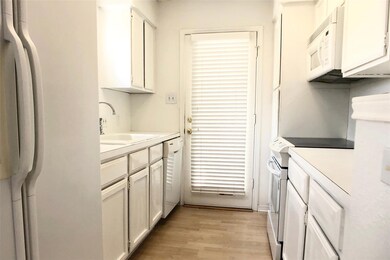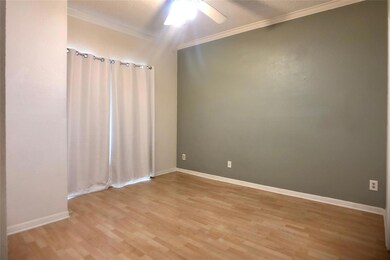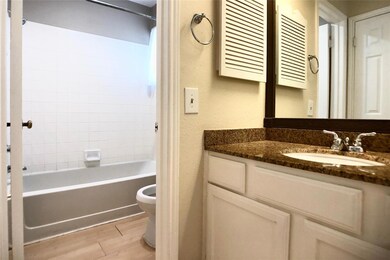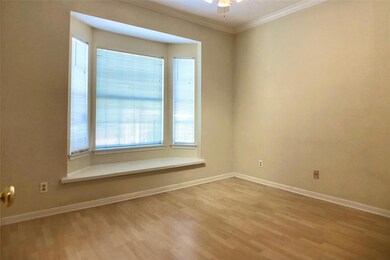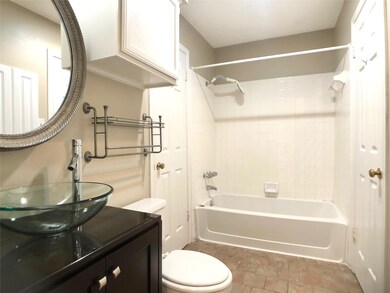3111 Tom Green St Unit 304 Austin, TX 78705
North University NeighborhoodHighlights
- Golf Course Community
- Wooded Lot
- Tennis Courts
- Russell Lee Elementary School Rated A-
- Community Pool
- Park
About This Home
PRE-LEASE 2025/2026: North Campus 2-Bed
Nestled in the vibrant North University neighborhood, this 2-bedroom, 2-bathroom condominium offers both comfort and convenience. Located just north of the University of Texas campus, its prime location is ideal for students, faculty, or anyone seeking proximity to downtown Austin.?
Redfin
Upon entering, you're greeted by an open-concept living and dining area, featuring ample natural light that creates a warm and inviting atmosphere. The efficient kitchen comes equipped with modern appliances, offering functionality for daily meal preparation. Both bedrooms are generously sized, providing comfortable living spaces, and the two full bathrooms are designed for convenience and privacy.?
One of the standout features of this unit is the inclusion of two private parking spots, a valuable asset in this bustling area. Additionally, water and trash services are included, simplifying utility management. ?
apartments.com
Redfin
Living at 3111 Tom Green St places you within walking distance of various local amenities. Enjoy easy access to eateries, coffee shops, and bookstores that capture the eclectic spirit of Austin. The nearby Hemphill Park offers green space for outdoor activities, while the proximity to public transit ensures effortless commuting around the city.?
Whether you're a student, professional, or anyone looking to experience the dynamic lifestyle of Austin, this condominium provides a comfortable and practical living option in a sought-after location.
Last Listed By
Naomi Slater
Realty Pros of Austin Brokerage Phone: (512) 401-3330 License #0832606 Listed on: 04/01/2025
Condo Details
Home Type
- Condominium
Est. Annual Taxes
- $5,917
Year Built
- Built in 1983
Lot Details
- Southwest Facing Home
- Privacy Fence
- Wooded Lot
Home Design
- Slab Foundation
- Frame Construction
- Composition Roof
Interior Spaces
- 803 Sq Ft Home
- 1-Story Property
- Wood Burning Fireplace
Kitchen
- Oven
- Microwave
- Dishwasher
- Disposal
Flooring
- Carpet
- Tile
Bedrooms and Bathrooms
- 2 Main Level Bedrooms
- 2 Full Bathrooms
Laundry
- Dryer
- Washer
Parking
- 2 Parking Spaces
- Assigned Parking
Schools
- Lee Elementary School
- Bertha Sadler Means Middle School
- Mccallum High School
Utilities
- Central Heating and Cooling System
Listing and Financial Details
- Security Deposit $2,250
- Tenant pays for all utilities, electricity, gas, insurance, internet, security, sewer
- The owner pays for grounds care, HVAC maintenance, roof maintenance
- 12 Month Lease Term
- $100 Application Fee
- Assessor Parcel Number 02150506170025
Community Details
Overview
- Property has a Home Owners Association
- 18 Units
- Heritage Condo Amd Subdivision
- Property managed by Austin Manage
Amenities
- Common Area
Recreation
- Golf Course Community
- Tennis Courts
- Community Playground
- Community Pool
- Park
- Trails
Pet Policy
- Pet Deposit $350
- Dogs and Cats Allowed
Map
Source: Unlock MLS (Austin Board of REALTORS®)
MLS Number: 4908756
APN: 208595
- 3111 Tom Green St Unit 201
- 3115 Tom Green St Unit 404
- 3007 Speedway Unit 6
- 400 E 30th St Unit 200
- 306 E 30th St Unit 105
- 306 E 30th St Unit 102
- 306 E 30th St Unit 3
- 3204 Tom Green St
- 204 E 30th St Unit 103
- 2901 San Jacinto Blvd Unit 205
- 2901 San Jacinto Blvd Unit 105
- 114 E 31st St Unit 112
- 3209 Liberty St
- 3115 Helms St Unit 115
- 3115 Helms St Unit 104
- 505 Bellevue Place Unit 7
- 400 E 33rd St Unit 2
- 106 E 30th St Unit 305
- 101 E 33rd St Unit 107
- 101 E 33rd St Unit 104
