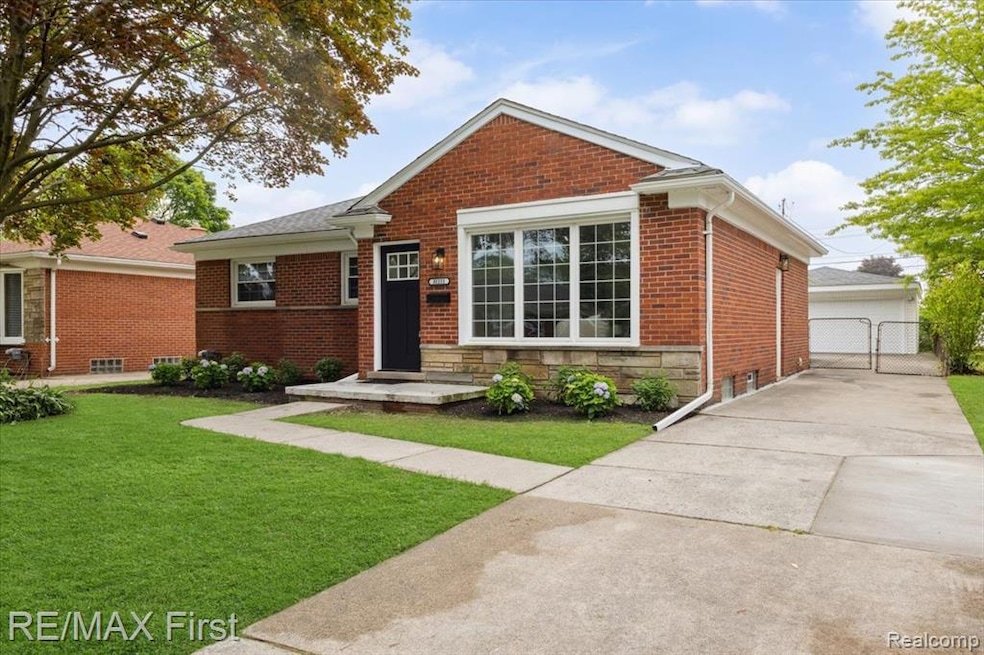Welcome to this beautifully renovated 4 bedroom home in Saint Clair Shores Michigan!
Upon entering you will find a cozy living room with recessed lighting, and a shiplap accent wall with 60" linear electric fireplace. New luxury Vinyl Plank flooring can be found throughout the entire main floor.
The new kitchen has white shaker cabinets with 36" uppers, soft close doors/drawers, and step crown molding to the ceiling. The gorgeous white marble subway style backsplash meets the Palermo White Quartz countertops. A full set of new stainless steel appliances complete this dream kitchen and are included the sale!!
The master bedroom suite has a new shower with custom tile finishes, new vanity, and new toilet. The walk-in closet had custom shelving and completes this amazing space!
The huge family room has a gas fireplace, recessed lighting, and ample room for large furniture.
The other 3 bedrooms have new doors, moldings, hardware, ceiling fans, and LVP.
The second full bath was completely renovated with new tub, new custom vanity and top, and new fixtures.
The finished basement offers even more comfortable space to enjoy! A new half bath, new carpet, blacked out ceiling, and recessed lighting complete this amazing basement!!
Patio off the back door wall, 2 car detached garage, fenced in yard, and more!! Come see this showstopper! Move right in at closing!

