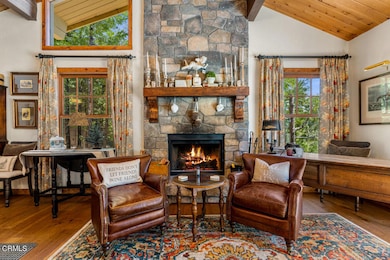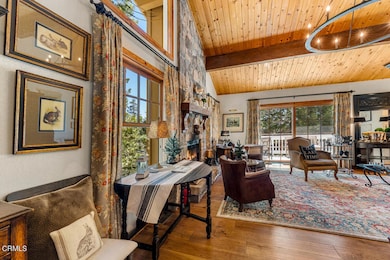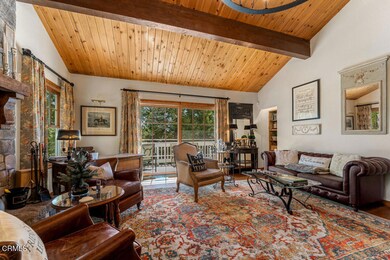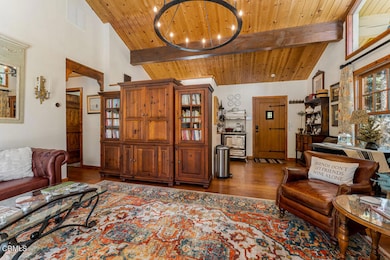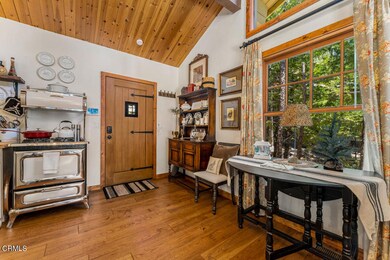
31119 All View Dr Running Springs, CA 92382
Highlights
- View of Trees or Woods
- Cathedral Ceiling
- Living Room with Attached Deck
- Updated Kitchen
- Wood Flooring
- Furnished
About This Home
As of May 2022WHAT A CHARMER... This completely remodeled beauty boasts plenty of countryside charm while showcasing tasteful refinement. Having been completely remodeled within the last few years this house has it all. From custom made solid wood doors, hardwood floors, stone-tiled bathroom/shower, stone fireplace, farmhouse kitchen sink, antique replica stove, in a decorative kitchen with beautiful floating shelves and custom cabinets, you need not look any further. Offered with most of its stunning furnishings, this 2-bedroom 1-bathroom home is sure to charm any and all looking for a serene place to escape the hustle of city life.
Last Agent to Sell the Property
Realty ONE Group Summit License #01446597 Listed on: 04/13/2022

Home Details
Home Type
- Single Family
Est. Annual Taxes
- $5,102
Year Built
- Built in 1978 | Remodeled
Lot Details
- 7,062 Sq Ft Lot
- Lot Dimensions are 107 x 66
- Gentle Sloping Lot
- No Sprinklers
- Property is zoned HT/RS-10M
Property Views
- Woods
- Mountain
Home Design
- Cottage
- Turnkey
- Composition Roof
- Wood Siding
Interior Spaces
- 864 Sq Ft Home
- 1-Story Property
- Furnished
- Beamed Ceilings
- Cathedral Ceiling
- Gas Fireplace
- Wood Frame Window
- Living Room with Fireplace
- Living Room with Attached Deck
- Combination Dining and Living Room
- Wood Flooring
Kitchen
- Updated Kitchen
- Convection Oven
- Gas and Electric Range
- Stone Countertops
Bedrooms and Bathrooms
- 2 Bedrooms
- Remodeled Bathroom
- 1 Full Bathroom
- Walk-in Shower
Laundry
- Laundry Room
- Stacked Washer and Dryer
Parking
- Parking Available
- Driveway
- Paved Parking
Outdoor Features
- Wood patio
- Outdoor Grill
- Front Porch
Utilities
- Central Heating and Cooling System
Community Details
- No Home Owners Association
- Mountainous Community
Listing and Financial Details
- Tax Lot 170
- Tax Tract Number 111
- Assessor Parcel Number 0328224020000
Ownership History
Purchase Details
Home Financials for this Owner
Home Financials are based on the most recent Mortgage that was taken out on this home.Purchase Details
Similar Homes in the area
Home Values in the Area
Average Home Value in this Area
Purchase History
| Date | Type | Sale Price | Title Company |
|---|---|---|---|
| Grant Deed | $295,000 | Stewart Title Of Ca Inc | |
| Interfamily Deed Transfer | -- | -- |
Mortgage History
| Date | Status | Loan Amount | Loan Type |
|---|---|---|---|
| Previous Owner | $265,500 | New Conventional | |
| Previous Owner | $151,880 | Unknown | |
| Previous Owner | $12,500 | Credit Line Revolving | |
| Previous Owner | $25,000 | Credit Line Revolving | |
| Previous Owner | $93,523 | FHA |
Property History
| Date | Event | Price | Change | Sq Ft Price |
|---|---|---|---|---|
| 05/03/2022 05/03/22 | Sold | $395,000 | +7.0% | $457 / Sq Ft |
| 04/17/2022 04/17/22 | Pending | -- | -- | -- |
| 04/14/2022 04/14/22 | For Sale | $369,000 | +25.1% | $427 / Sq Ft |
| 10/13/2020 10/13/20 | Sold | $295,000 | 0.0% | $341 / Sq Ft |
| 10/12/2020 10/12/20 | Pending | -- | -- | -- |
| 01/05/2020 01/05/20 | For Sale | $295,000 | -- | $341 / Sq Ft |
Tax History Compared to Growth
Tax History
| Year | Tax Paid | Tax Assessment Tax Assessment Total Assessment is a certain percentage of the fair market value that is determined by local assessors to be the total taxable value of land and additions on the property. | Land | Improvement |
|---|---|---|---|---|
| 2025 | $5,102 | $419,177 | $62,877 | $356,300 |
| 2024 | $5,102 | $410,958 | $61,644 | $349,314 |
| 2023 | $5,043 | $402,900 | $60,435 | $342,465 |
| 2022 | $3,836 | $300,900 | $45,135 | $255,765 |
| 2021 | $3,795 | $295,000 | $44,250 | $250,750 |
| 2020 | $2,173 | $156,840 | $35,569 | $121,271 |
| 2019 | $2,122 | $153,765 | $34,872 | $118,893 |
| 2018 | $2,245 | $150,750 | $34,188 | $116,562 |
| 2017 | $1,978 | $147,794 | $33,518 | $114,276 |
| 2016 | $1,922 | $144,896 | $32,861 | $112,035 |
| 2015 | $1,903 | $142,719 | $32,367 | $110,352 |
| 2014 | $1,874 | $139,923 | $31,733 | $108,190 |
Agents Affiliated with this Home
-
J
Seller's Agent in 2022
Jeff Wyrick
Realty ONE Group Summit
(805) 807-4848
4 Total Sales
-
C
Seller's Agent in 2020
Cecilia Ponce de Leon
CAPRE
-
M
Seller Co-Listing Agent in 2020
Michael Ponce de Leon
CAPRE
-

Buyer Co-Listing Agent in 2020
Monica Mnich
KELLER WILLIAMS LAKE ARROWHEAD
(760) 207-1537
115 Total Sales
Map
Source: Ventura County Regional Data Share
MLS Number: V1-11878
APN: 0328-224-02
- 31115 All View Dr
- 31115 Valley Oak Dr
- 31150 Summit Dr
- 2402 Spring Oak Dr
- 2461 Spring Oak Dr
- 2229 Spring Oak Dr
- 2477 Spring Oak Dr
- 31339 Lightfoot Way
- 31353 Lightfoot Way
- 31306 Circle View Dr
- 31358 Lightfoot Way
- 2552 Catalina Dr
- 31016 Summit Dr
- 2511 Catalina Dr
- 31009 Summit Dr
- 31438 Easy St
- 31330 Marcella Dr
- 31450 Ocean View Dr
- 30964 Summit Dr
- 31428 Panorama Dr

