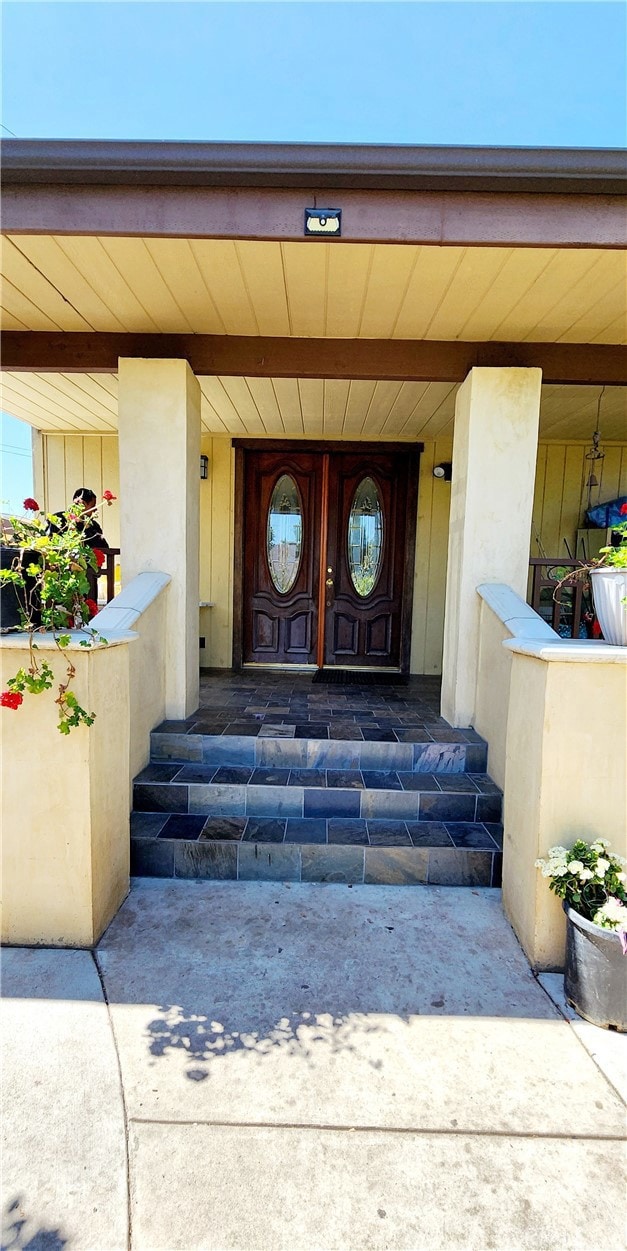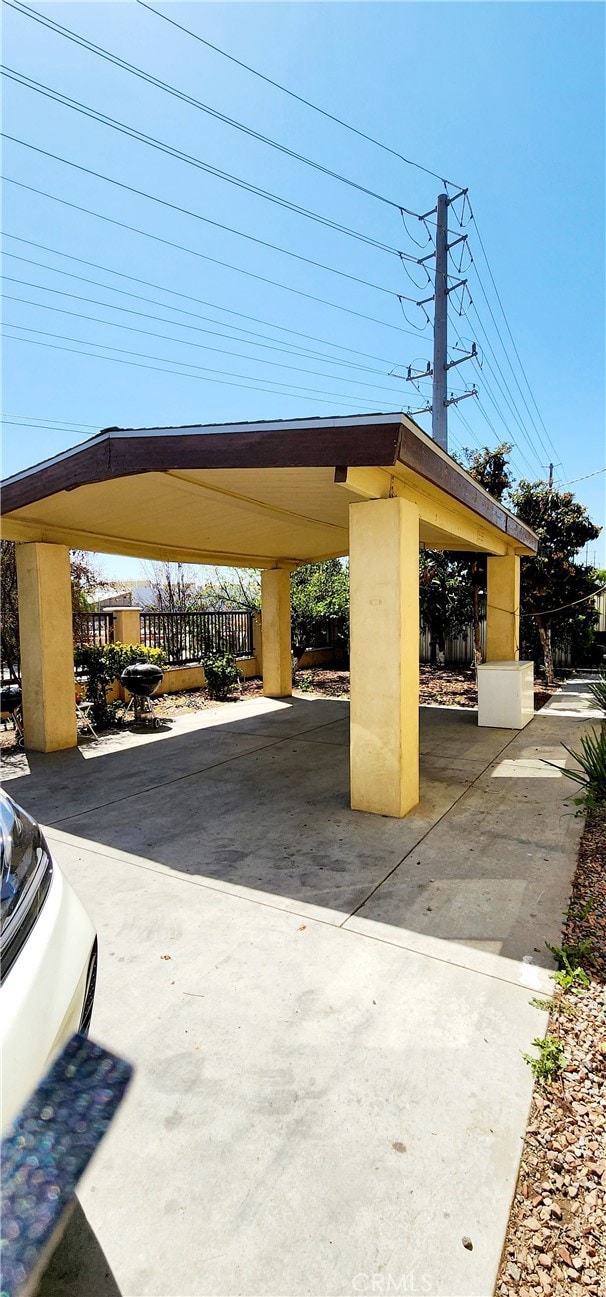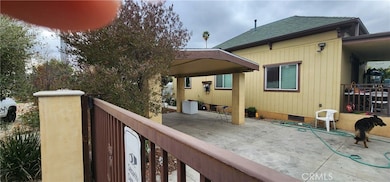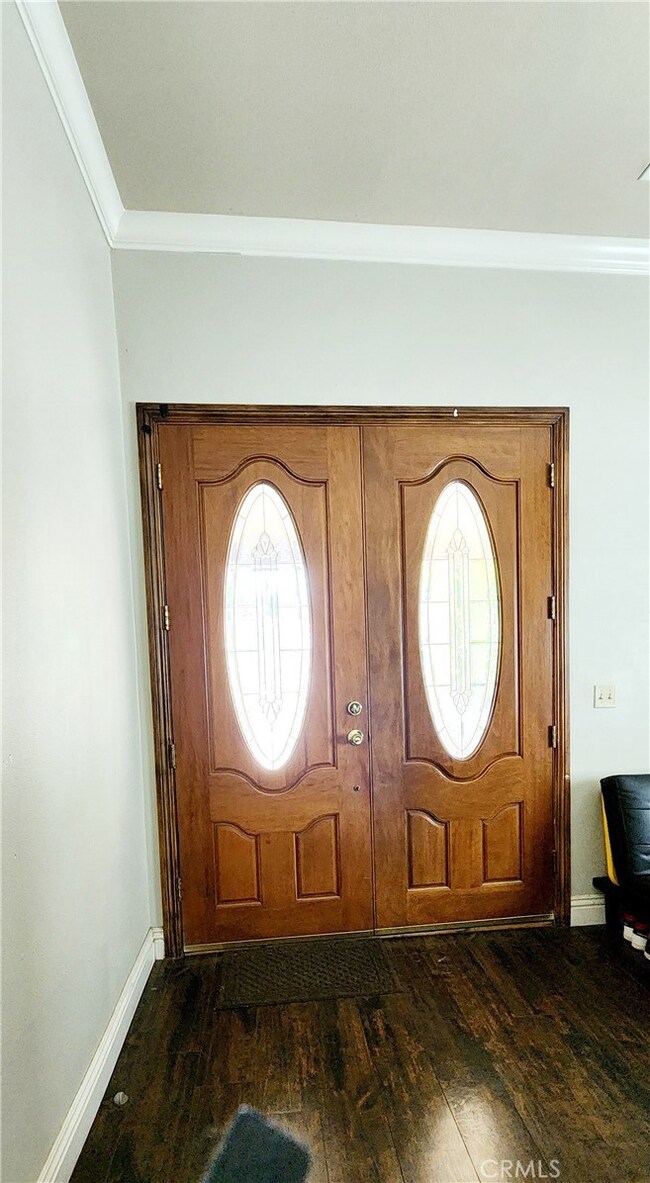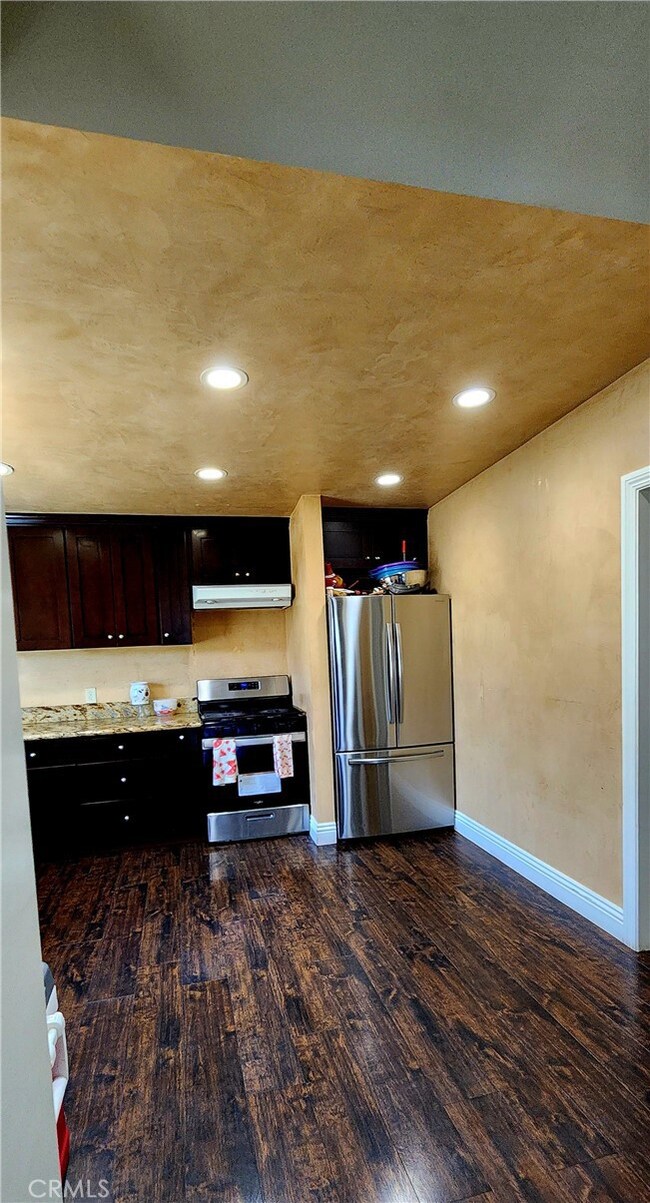3112 1st St Riverside, CA 92507
Estimated payment $8,838/month
Highlights
- RV Access or Parking
- Updated Kitchen
- Granite Countertops
- Auto Driveway Gate
- Main Floor Bedroom
- No HOA
About This Home
BACK ON THE MARKET TODAY! AWESOME PROPERTY! DETACHED SIDE-BY-SIDE DUPLEX WITH SEPARATE GARAGE/WORKSHOP IDEAL FOR USE TO RUN YOUR OWN INDUSTRIAL
COMMERCIAL BUSINESS! located in the heart of the City near Downtown Riverside. It features 2 separate nicely updated units, their own address, with laminate floors, crown molding, appliances with upgraded kitchen cabinets. Each one their own private yards along with a well built carport, storage space, plus 1 has an additional basement, and automatic gates to each. The landscape looks very nice and manicured with various fruit trees for each. The exterior of the units show very well and you can appreciate the attention to details throughout the inside and out of the homes. $2,500 each established renters on a month to month. Approx. 3,600 square feet total living space and 29,185 square foot lot. The back of the lot is fenced off WITH NO ACCESS by the tenants. There's a very tall carport port and separate workshop/garage with automatic rollup door and a restroom on the side for visitors. It's at the corner of 1st and Commerce St. It has a very large side access on the side with ample room for large vehicle access and parking. Zoned Commercial, industrial, non-conforming/grand fathered in for rental of the 2 homes. Room for vehicles, semi trucks, trailers, large vehicles may be stored as so long as they all belong to the owner of record. It automatically loses the grandfather status if the units are vacant more than six months... Could be used as commercial offices, however it may lose it's residential status (verify) Next to the railroad tracks with convenient access to the 91/215/60 freeways. Please note: A double wide clean office modular with AC and restroom is on the lot and available for sale now for $35k Sold separately unless you want to keep as part of the sale, intended for removal. Disclaimer ALL information provided it deemed reliable but not guaranteed. Interested parties must verify all information contained here-in as deemed necessary. NOTE: Cross referrence with Residential Income Listing ID #C25072410 and Commercial Listing #CV25222417 to satisfy themselves to all aspects of the property in, out and around not limited to permitted and intended use, zoning, square footage, etc. PLEASE DO NOT APPROACH THE OCCUPANTS FOR ANY REASON ***BEWARE OF LARGE GUARD DOGS AT EACH UNIT. MAY BITE!!!
Listing Agent
RE/MAX TOP PRODUCERS Brokerage Phone: 909-268-2712 License #01522109 Listed on: 05/15/2025

Property Details
Home Type
- Condominium
Year Built
- Built in 1950 | Remodeled
Lot Details
- No Common Walls
- Wrought Iron Fence
- Block Wall Fence
- Fence is in excellent condition
- Density is 2-5 Units/Acre
Home Design
- Entry on the 3rd floor
- Mixed Use
- Raised Foundation
- Slab Foundation
- Shingle Roof
- Stucco
Interior Spaces
- 3,600 Sq Ft Home
- 1-Story Property
- Double Pane Windows
- Dining Room
- Workshop
- Laminate Flooring
- Finished Basement
Kitchen
- Updated Kitchen
- Free-Standing Range
- Granite Countertops
Bedrooms and Bathrooms
- 4 Main Level Bedrooms
- Upgraded Bathroom
- Bathtub with Shower
- Walk-in Shower
Laundry
- Laundry Room
- Washer and Gas Dryer Hookup
Parking
- 10 Open Parking Spaces
- 16 Parking Spaces
- 6 Detached Carport Spaces
- Parking Available
- Driveway Level
- Auto Driveway Gate
- Paved Parking
- RV Access or Parking
Outdoor Features
- Separate Outdoor Workshop
- Rain Gutters
- Concrete Porch or Patio
Utilities
- Central Heating and Cooling System
- 220 Volts in Workshop
- Water Heater
Additional Features
- More Than Two Accessible Exits
- Two Homes on a Lot
- Suburban Location
Community Details
- No Home Owners Association
- 2 Units
Listing and Financial Details
- Legal Lot and Block 1 / 1
- Tax Tract Number 2
- Assessor Parcel Number 213060002
- $55 per year additional tax assessments
Map
Tax History
| Year | Tax Paid | Tax Assessment Tax Assessment Total Assessment is a certain percentage of the fair market value that is determined by local assessors to be the total taxable value of land and additions on the property. | Land | Improvement |
|---|---|---|---|---|
| 2025 | $14,008 | $1,300,500 | $697,068 | $603,432 |
| 2023 | $14,008 | $398,237 | $329,970 | $68,267 |
| 2022 | $4,421 | $390,429 | $323,500 | $66,929 |
| 2021 | $4,365 | $382,774 | $317,157 | $65,617 |
| 2020 | $4,332 | $378,850 | $313,905 | $64,945 |
| 2019 | $4,251 | $371,422 | $307,750 | $63,672 |
| 2018 | $4,168 | $364,140 | $301,716 | $62,424 |
| 2017 | $4,094 | $357,000 | $295,800 | $61,200 |
| 2016 | $3,832 | $350,000 | $290,000 | $60,000 |
| 2015 | $4,347 | $397,963 | $301,616 | $96,347 |
| 2014 | $4,399 | $390,168 | $295,708 | $94,460 |
Property History
| Date | Event | Price | List to Sale | Price per Sq Ft |
|---|---|---|---|---|
| 12/20/2025 12/20/25 | For Sale | $1,489,000 | 0.0% | $414 / Sq Ft |
| 09/30/2025 09/30/25 | Pending | -- | -- | -- |
| 05/15/2025 05/15/25 | For Sale | $1,489,000 | -- | $414 / Sq Ft |
Purchase History
| Date | Type | Sale Price | Title Company |
|---|---|---|---|
| Grant Deed | $1,250,000 | Old Republic Title | |
| Grant Deed | $350,000 | Fidelity National Title Co | |
| Grant Deed | $350,000 | Chicago Title Company |
Mortgage History
| Date | Status | Loan Amount | Loan Type |
|---|---|---|---|
| Previous Owner | $639,788 | New Conventional | |
| Previous Owner | $200,000 | Seller Take Back | |
| Closed | $639,788 | No Value Available |
Source: California Regional Multiple Listing Service (CRMLS)
MLS Number: CV25108199
APN: 213-060-002
- 3110 Lime St
- 3339 Mulberry St
- 2857 Mulberry St
- 3496 Commerce St
- 3469 Lime St
- 3393 Eucalyptus Ave
- 3420 Comer Ave
- 3395 Franklin Ave
- 2676 5th St
- 2311 5th St
- 3367 Holding St
- 3581 Eucalyptus Ave
- 2977 Watermount St
- 2941 Market St
- 3528 Russell St
- 2125 7th St
- 2586 University Ave
- 3958 4th St
- 3943 Ridge Rd
- 2135 Down St
- 3150 Lime St
- 3152 Lime St
- 3327 Lemon St Unit 2
- 2726 5th St Unit 4
- 2726 5th St Unit 2
- 2576 Lime St
- 3050 Mission Inn Ave
- 3250 Market St
- 3145 Market St
- 2374 Mission Inn Ave
- 3777 Mission Inn Ave
- 2032 W Linden St
- 3750 Main St
- 3630 Russell St
- 3455 Dwight Ave Unit Bedroom 3
- 1935 Linden W St Unit 4
- 4036 4th St
- 2319 Wilshire St
- 3452 Anderson Ave
- 3438 Locust St
Ask me questions while you tour the home.


