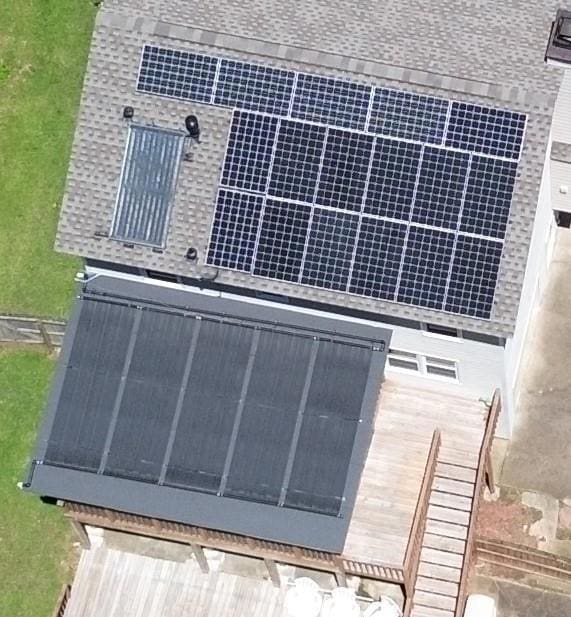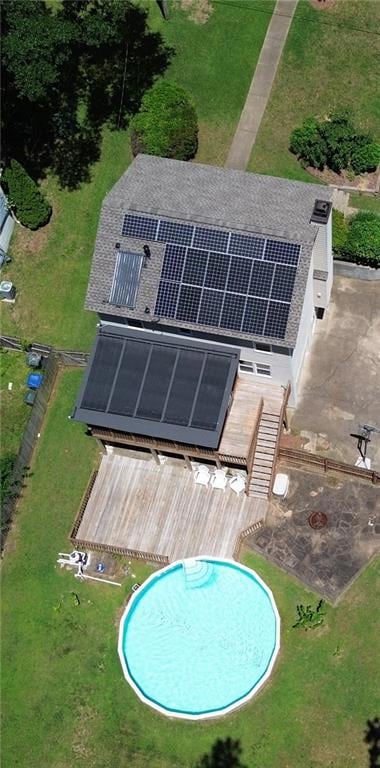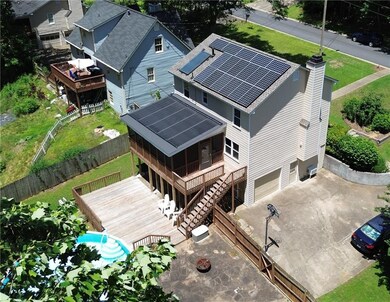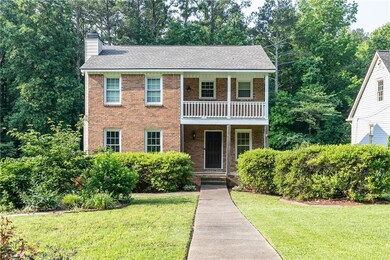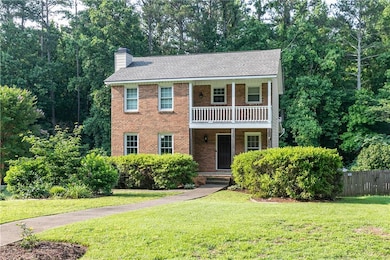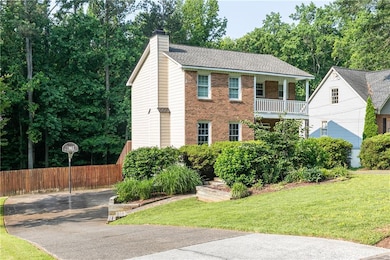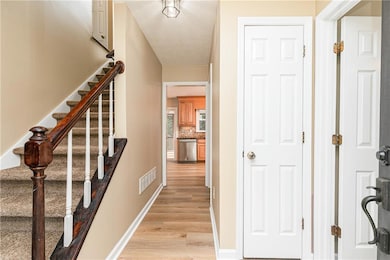Welcome to “The Suncatcher” – Where Southern Living Meets Sustainable Innovation! Discover a perfect harmony of tradition and technology in “The Suncatcher” — a beautifully maintained two-story home with a 3/4 finished basement is truly set apart with its full solar electricity system, powering the entire home, heating hot water, and maintaining a sparkling heated outdoor pool. Energy bills can dip into the negative, giving back to the grid and saving you money. Featuring 3 bedrooms, 2 full baths, and 2 half baths (one convenient to poolside), this home offers comfort, style, and smart design. Inside, you'll find a remodeled kitchen with premium wood cabinetry, two under-counter corner solutions, a beverage refrigerator (++), a formal dining room with graceful crown molding, a spacious living area complete with a brick-and-wood gas fireplace and custom built-in cabinetry. Recent upgrades include a new roof (2024), new LVP flooring and carpet (2025), radiant barrier attic insulation for improved HVAC efficiency, Hardie-Plank siding installed in 2022, thermal double-pane windows in 2008, and more.Enjoy multiple outdoor spaces—a 14'x20' redwood screened-in porch with ceramic tile flooring—a relaxing vantage point overlooking the lower pool deck, ground-level slate patio with firepit, fully-fenced open backyard, dog run, and second floor balcony off the primary suite. The far end of the lot features a peaceful deer trail leading to Butler Creek, a true paradise for nature lovers.Enjoy year-round comfort and outdoor leisure without the burden of high utility costs. Whether you’re entertaining guests by the pool or relaxing on the screened-in porch, this home provides a self-sustaining lifestyle.Don’t miss this rare find: a true blend of efficient sustainability, comfort, and filled with traditional charm. Schedule your private tour today and experience how radiant life can be at The Suncatcher.Showings begin Wednesday June 4th.

