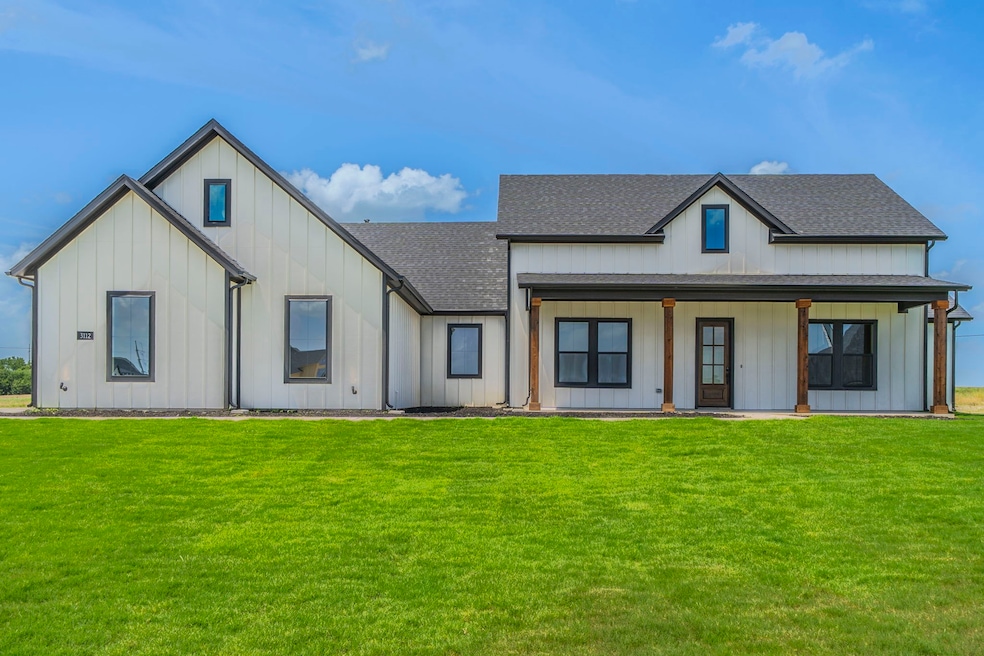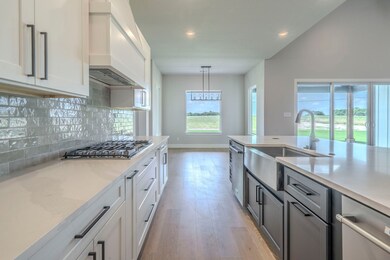
Highlights
- New Construction
- Open Floorplan
- Vaulted Ceiling
- 1.14 Acre Lot
- Craftsman Architecture
- Outdoor Fireplace
About This Home
As of June 2025Wow! Capitol Hill is a dream community! Where LUXURY LIVING meets the CHARM of yesteryear! Built on sprawling 1-acre lots, these exquisite country homes blend the timeless beauty of the Modern Farmhouse and Craftsman Styles, creating a gorgeous, picturesque landscape! Upscale streets, dotted with decorative lamp posts, make it feel like you’ve walked straight onto a movie set! Best of all - No HOA! So you can build a shop, apartment, or storage building, etc., on your 1 acre lot. This neighborhood is a RARE GEM. Pictures do not do it justice; you have to see in person!
The 'Lincoln' plan features: Gourmet kitchen, quartz countertops, built-in double ovens, gas cooktop. 16 x 8 foot sliding glass doors lead to covered patio. First floor primary bedroom has a large walk-in closet that connects directly to the huge laundry room. (Convenient!) Primary bath has free-standing tub & dual shower heads in the walk-in shower. ...This home has too many upgrades to list here!
Home Details
Home Type
- Single Family
Year Built
- Built in 2025 | New Construction
Lot Details
- 1.14 Acre Lot
- Sprinkler System
Parking
- 3 Car Attached Garage
- Garage Door Opener
Home Design
- Craftsman Architecture
- Slab Foundation
- Composition Roof
Interior Spaces
- 2,669 Sq Ft Home
- 1-Story Property
- Open Floorplan
- Vaulted Ceiling
- Ceiling Fan
- Wood Burning Fireplace
- Gas Fireplace
- Propane Fireplace
- Living Room with Fireplace
Kitchen
- Double Oven
- Gas Oven or Range
- Gas Cooktop
- Microwave
- Dishwasher
- Kitchen Island
- Disposal
Flooring
- Wood
- Carpet
- Tile
Bedrooms and Bathrooms
- 3 Bedrooms
- Walk-In Closet
Outdoor Features
- Covered patio or porch
- Outdoor Fireplace
Schools
- Van Alstyne Elementary School
- Van Alstyne High School
Utilities
- Central Air
- Heating Available
- Propane
- Aerobic Septic System
Community Details
- Capitol Hill Subdivision
Listing and Financial Details
- Legal Lot and Block 42 / A
- Assessor Parcel Number R-13007-00A-0420-1
Ownership History
Purchase Details
Home Financials for this Owner
Home Financials are based on the most recent Mortgage that was taken out on this home.Similar Homes in Anna, TX
Home Values in the Area
Average Home Value in this Area
Purchase History
| Date | Type | Sale Price | Title Company |
|---|---|---|---|
| Special Warranty Deed | -- | None Listed On Document | |
| Special Warranty Deed | -- | National Title Group |
Mortgage History
| Date | Status | Loan Amount | Loan Type |
|---|---|---|---|
| Open | $200,000 | New Conventional | |
| Previous Owner | $100,000 | Credit Line Revolving | |
| Previous Owner | $75,000 | Credit Line Revolving | |
| Previous Owner | $75,000 | Credit Line Revolving |
Property History
| Date | Event | Price | Change | Sq Ft Price |
|---|---|---|---|---|
| 06/25/2025 06/25/25 | Sold | -- | -- | -- |
| 06/25/2025 06/25/25 | For Sale | $843,161 | +238.6% | $316 / Sq Ft |
| 10/22/2024 10/22/24 | Sold | -- | -- | -- |
| 08/16/2024 08/16/24 | Pending | -- | -- | -- |
| 03/22/2024 03/22/24 | For Sale | $249,000 | -- | -- |
Tax History Compared to Growth
Tax History
| Year | Tax Paid | Tax Assessment Tax Assessment Total Assessment is a certain percentage of the fair market value that is determined by local assessors to be the total taxable value of land and additions on the property. | Land | Improvement |
|---|---|---|---|---|
| 2024 | -- | $108,000 | $108,000 | -- |
Agents Affiliated with this Home
-
Amy Huynh

Seller's Agent in 2025
Amy Huynh
Cope Realty, LLC
(469) 825-9893
4 in this area
8 Total Sales
-
Mark Cope

Seller's Agent in 2024
Mark Cope
Cope Realty, LLC
(214) 592-5641
27 in this area
222 Total Sales
Map
Source: North Texas Real Estate Information Systems (NTREIS)
MLS Number: 20981121
APN: R-13007-00A-0420-1
- 2400 Independence Dr
- 3116 Congress Ln
- 3115 President Row
- 3100 Congress Ln
- 3104 Congress Ln
- 3007 President Row
- 3016 Jenkins Hill
- 3003 President Row
- 2519 Old Ironside Ave
- 3106 President Row
- 3110 President Row
- 3016 Congress Ln
- 3013 Congress Ln
- 2407 Old Ironside Ave
- 3010 President Row
- 3014 President Row
- 2507 Old Ironside Ave
- 2403 Old Ironside Ave
- 3009 Congress Ln
- 3012 Jenkins Hill






