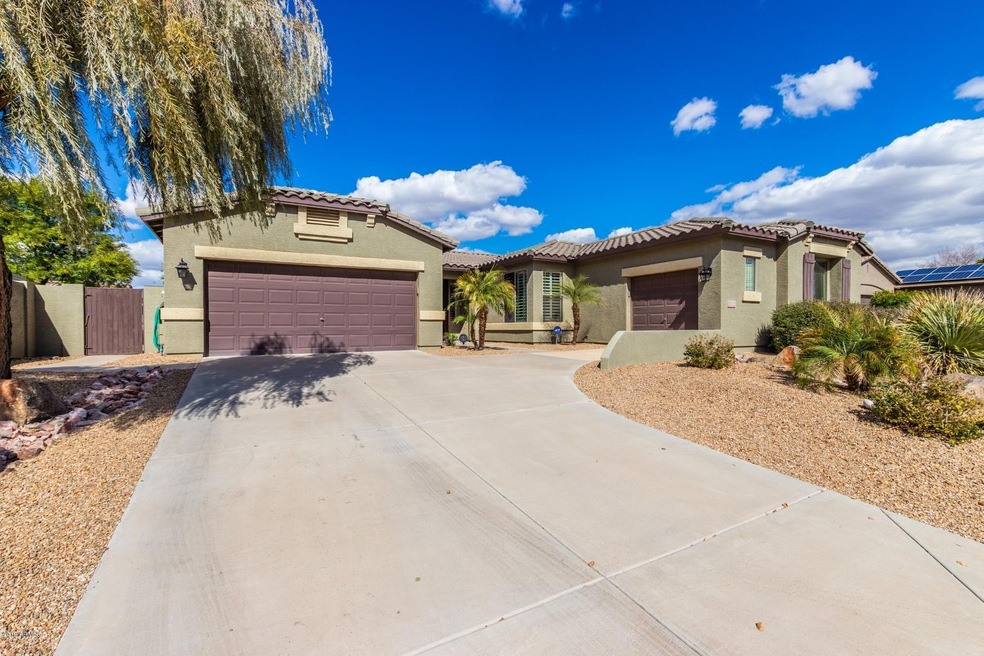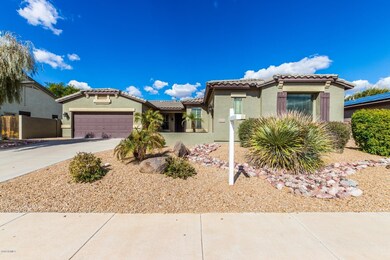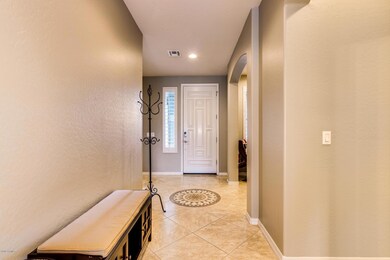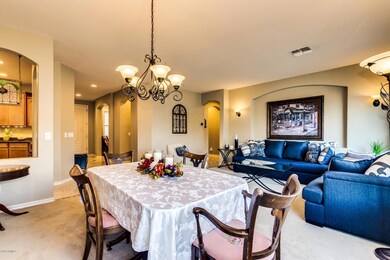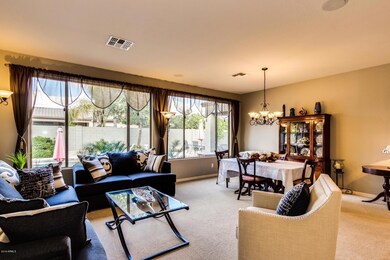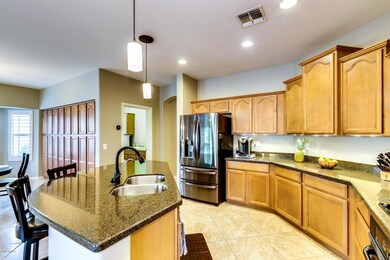
3112 E Canyon Way Chandler, AZ 85249
South Chandler NeighborhoodHighlights
- Heated Pool
- Santa Barbara Architecture
- Granite Countertops
- Audrey & Robert Ryan Elementary School Rated A
- Hydromassage or Jetted Bathtub
- Covered patio or porch
About This Home
As of April 2019Immaculate N/S facing single level stunner conveniently located in the highly sought after Brooks Ranch neighborhood. Enter through security door to 2600sf split floorplan w/ gourmet kitchen, granite
countertops, large island w/ under-mount sink. Spacious master fits king size bed. Roomy bedrooms with den plus bonus/flex room, speaker system, 24 inch tile, extra kitchen cabinets, upgraded ceiling fans & plantation shutters. Garages have shelving & storage cabinets, side entry door. Backyard is
entertainer's paradise, w/ heated salt water pool, cascading waterfall. Plumbed gas for BBQ.
Last Agent to Sell the Property
ProSmart Realty License #SA624532000 Listed on: 02/22/2019

Last Buyer's Agent
Linda Paul
Property For You Realty License #SA551900000
Home Details
Home Type
- Single Family
Est. Annual Taxes
- $2,778
Year Built
- Built in 2003
Lot Details
- 10,240 Sq Ft Lot
- Desert faces the front and back of the property
- Block Wall Fence
- Front and Back Yard Sprinklers
HOA Fees
- $80 Monthly HOA Fees
Parking
- 3 Car Direct Access Garage
- Garage Door Opener
Home Design
- Santa Barbara Architecture
- Wood Frame Construction
- Tile Roof
- Stucco
Interior Spaces
- 2,602 Sq Ft Home
- 1-Story Property
- Ceiling height of 9 feet or more
- Ceiling Fan
- Gas Fireplace
- Double Pane Windows
- Low Emissivity Windows
- Solar Screens
- Family Room with Fireplace
Kitchen
- Eat-In Kitchen
- Breakfast Bar
- Built-In Microwave
- Kitchen Island
- Granite Countertops
Flooring
- Carpet
- Tile
Bedrooms and Bathrooms
- 3 Bedrooms
- Primary Bathroom is a Full Bathroom
- 2.5 Bathrooms
- Dual Vanity Sinks in Primary Bathroom
- Hydromassage or Jetted Bathtub
- Bathtub With Separate Shower Stall
Outdoor Features
- Heated Pool
- Covered patio or porch
Schools
- Audrey & Robert Ryan Elementary School
- Willie & Coy Payne Jr. High Middle School
- Perry High School
Utilities
- Refrigerated Cooling System
- Heating System Uses Natural Gas
- Water Softener
- High Speed Internet
- Cable TV Available
Listing and Financial Details
- Tax Lot 145
- Assessor Parcel Number 304-74-161
Community Details
Overview
- Association fees include ground maintenance
- City Property Mgmt Association, Phone Number (602) 437-4777
- Built by Maracay
- Brooks Ranch Subdivision
Recreation
- Community Playground
- Bike Trail
Ownership History
Purchase Details
Purchase Details
Home Financials for this Owner
Home Financials are based on the most recent Mortgage that was taken out on this home.Purchase Details
Home Financials for this Owner
Home Financials are based on the most recent Mortgage that was taken out on this home.Purchase Details
Home Financials for this Owner
Home Financials are based on the most recent Mortgage that was taken out on this home.Purchase Details
Home Financials for this Owner
Home Financials are based on the most recent Mortgage that was taken out on this home.Purchase Details
Purchase Details
Home Financials for this Owner
Home Financials are based on the most recent Mortgage that was taken out on this home.Similar Homes in the area
Home Values in the Area
Average Home Value in this Area
Purchase History
| Date | Type | Sale Price | Title Company |
|---|---|---|---|
| Deed | -- | -- | |
| Warranty Deed | $449,500 | Fidelity Natl Ttl Agcy Inc | |
| Interfamily Deed Transfer | -- | Fidelity National Title Agen | |
| Warranty Deed | $420,000 | Fidelity National Title Agen | |
| Warranty Deed | $390,000 | First Arizona Title Agency | |
| Interfamily Deed Transfer | -- | None Available | |
| Special Warranty Deed | $313,571 | First American Title Ins Co |
Mortgage History
| Date | Status | Loan Amount | Loan Type |
|---|---|---|---|
| Previous Owner | $345,000 | New Conventional | |
| Previous Owner | $359,600 | New Conventional | |
| Previous Owner | $315,000 | Adjustable Rate Mortgage/ARM | |
| Previous Owner | $338,700 | VA | |
| Previous Owner | $339,150 | VA | |
| Previous Owner | $70,000 | Credit Line Revolving | |
| Previous Owner | $300,000 | Unknown | |
| Previous Owner | $247,650 | New Conventional | |
| Closed | $46,400 | No Value Available |
Property History
| Date | Event | Price | Change | Sq Ft Price |
|---|---|---|---|---|
| 04/17/2019 04/17/19 | Sold | $449,500 | -0.1% | $173 / Sq Ft |
| 02/22/2019 02/22/19 | For Sale | $449,900 | +7.1% | $173 / Sq Ft |
| 06/26/2017 06/26/17 | Sold | $420,000 | -1.2% | $161 / Sq Ft |
| 05/14/2017 05/14/17 | Pending | -- | -- | -- |
| 05/03/2017 05/03/17 | Price Changed | $425,000 | -1.0% | $163 / Sq Ft |
| 04/28/2017 04/28/17 | Price Changed | $429,500 | 0.0% | $165 / Sq Ft |
| 04/25/2017 04/25/17 | Price Changed | $429,550 | 0.0% | $165 / Sq Ft |
| 04/19/2017 04/19/17 | Price Changed | $429,580 | 0.0% | $165 / Sq Ft |
| 04/12/2017 04/12/17 | Price Changed | $429,590 | 0.0% | $165 / Sq Ft |
| 04/04/2017 04/04/17 | For Sale | $429,500 | +10.1% | $165 / Sq Ft |
| 09/10/2015 09/10/15 | Sold | $390,000 | -2.5% | $144 / Sq Ft |
| 07/05/2015 07/05/15 | Pending | -- | -- | -- |
| 05/07/2015 05/07/15 | For Sale | $400,000 | -- | $148 / Sq Ft |
Tax History Compared to Growth
Tax History
| Year | Tax Paid | Tax Assessment Tax Assessment Total Assessment is a certain percentage of the fair market value that is determined by local assessors to be the total taxable value of land and additions on the property. | Land | Improvement |
|---|---|---|---|---|
| 2025 | $3,036 | $38,888 | -- | -- |
| 2024 | $2,974 | $37,037 | -- | -- |
| 2023 | $2,974 | $53,600 | $10,720 | $42,880 |
| 2022 | $2,871 | $40,510 | $8,100 | $32,410 |
| 2021 | $2,999 | $37,900 | $7,580 | $30,320 |
| 2020 | $2,984 | $36,150 | $7,230 | $28,920 |
| 2019 | $2,871 | $34,920 | $6,980 | $27,940 |
| 2018 | $2,778 | $32,720 | $6,540 | $26,180 |
| 2017 | $2,592 | $30,310 | $6,060 | $24,250 |
| 2016 | $2,484 | $29,460 | $5,890 | $23,570 |
| 2015 | $2,416 | $27,800 | $5,560 | $22,240 |
Agents Affiliated with this Home
-
Jason Dawson, Realtor

Seller's Agent in 2019
Jason Dawson, Realtor
ProSmart Realty
(480) 758-3070
10 in this area
91 Total Sales
-
James Mumford

Seller Co-Listing Agent in 2019
James Mumford
ProSmart Realty
(602) 689-1556
4 in this area
15 Total Sales
-

Buyer's Agent in 2019
Linda Paul
Property For You Realty
-
John Karam

Seller's Agent in 2017
John Karam
Gentry Real Estate
(480) 332-8605
32 Total Sales
-
Jennifer Gordon-Williams

Buyer Co-Listing Agent in 2017
Jennifer Gordon-Williams
Engel & Voelkers Scottsdale
(623) 512-6221
2 in this area
40 Total Sales
-
Terry Parrish

Seller's Agent in 2015
Terry Parrish
West USA Realty
(480) 893-0600
2 in this area
67 Total Sales
Map
Source: Arizona Regional Multiple Listing Service (ARMLS)
MLS Number: 5887005
APN: 304-74-161
- 3170 E Lynx Place
- 3221 E Lynx Place
- 3332 E Powell Place
- 3333 E Powell Place
- 3460 E Lynx Place
- 3407 E Glacier Place
- 3574 E Tonto Place
- 3344 E Grand Canyon Dr
- 5122 S Miller Place
- 3291 E Cherrywood Place
- 2876 E Cherrywood Place
- 3556 E Bartlett Place
- 3574 E Glacier Place
- 2894 E Nolan Place
- 4032 S Santa Rita Place
- 3353 E Nolan Dr
- 2994 E Mahogany Place
- 3809 E Lynx Place
- 2472 E Prescott Place
- 5226 S Fairchild Ln
