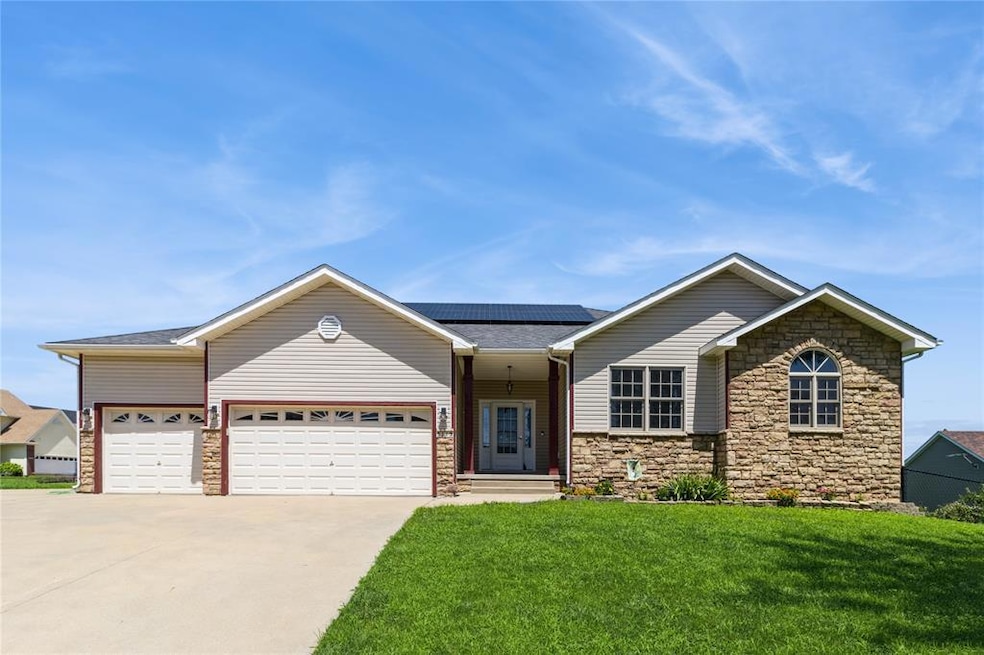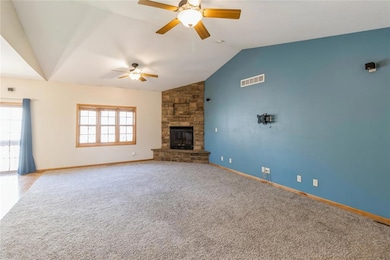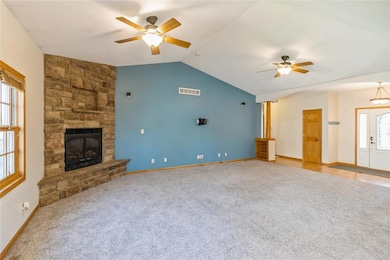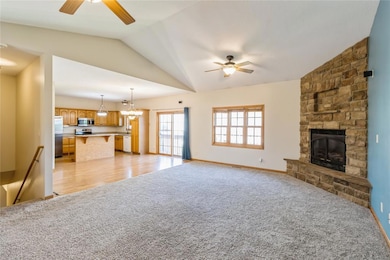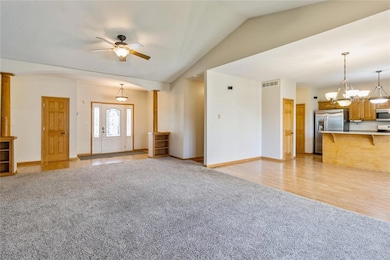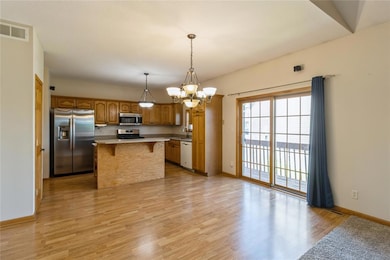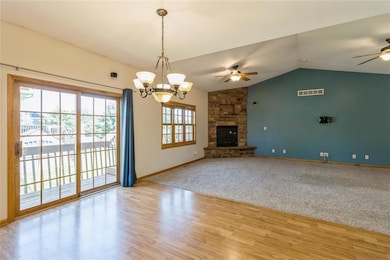3112 Hart Ave Des Moines, IA 50320
Bloomfield/Allen NeighborhoodEstimated payment $2,658/month
Highlights
- Solar Power System
- Vaulted Ceiling
- No HOA
- Deck
- Ranch Style House
- Eat-In Kitchen
About This Home
Spacious 5-bedroom, 3-bath ranch with a 4-car garage near Easter Lake. Tucked on a quiet cul-de-sac in the Carlisle School district, this location puts you just minutes from parks, trails, and recreation. An arched entryway with columns and built-ins welcomes you into the large living room with a vaulted ceiling and a floor-to-ceiling stone fireplace. The dining area flows into the eat-in kitchen and there’s a slider to the deck. The kitchen has granite counters, tons of storage, a pantry, and a gas range. Laundry is off the kitchen with washer and dryer included. The main-level primary suite includes a tray ceiling, walk-in closet, and en-suite with dual sinks, jetted tub, and walk-in shower. Two more bedrooms and a full bath round out the main floor. Downstairs, there’s a huge family room with daylight windows, two bedrooms with walk-in closets, a full bath, and plenty of storage. Solar panels help keep the electric bills low (removal is an option). There’s an irrigation system, a garden area, a fully fenced backyard, a large deck, and an enclosed patio that is perfect for a hot tub. One garage stall is extra deep for storage or workshop use and there’s a side parking pad. Updates: roof ‘21, solar ’21, HVAC ’22, granite ‘20, privacy fence and slab ‘22, perimeter fence ‘21. Contract terms available.
Home Details
Home Type
- Single Family
Est. Annual Taxes
- $7,425
Year Built
- Built in 2006
Lot Details
- 0.27 Acre Lot
- Property is Fully Fenced
- Wood Fence
- Chain Link Fence
- Irrigation
- Property is zoned N2B
Home Design
- Ranch Style House
- Asphalt Shingled Roof
- Stone Siding
- Vinyl Siding
Interior Spaces
- 1,704 Sq Ft Home
- Vaulted Ceiling
- Gas Fireplace
- Family Room Downstairs
- Dining Area
- Finished Basement
- Natural lighting in basement
Kitchen
- Eat-In Kitchen
- Stove
- Microwave
- Dishwasher
Flooring
- Carpet
- Laminate
- Luxury Vinyl Plank Tile
Bedrooms and Bathrooms
- 5 Bedrooms | 3 Main Level Bedrooms
Laundry
- Laundry on main level
- Dryer
- Washer
Parking
- 4 Car Attached Garage
- Tandem Parking
- Driveway
Outdoor Features
- Deck
- Patio
Additional Features
- Solar Power System
- Forced Air Heating and Cooling System
Community Details
- No Home Owners Association
Listing and Financial Details
- Assessor Parcel Number 12001301850017
Map
Home Values in the Area
Average Home Value in this Area
Tax History
| Year | Tax Paid | Tax Assessment Tax Assessment Total Assessment is a certain percentage of the fair market value that is determined by local assessors to be the total taxable value of land and additions on the property. | Land | Improvement |
|---|---|---|---|---|
| 2025 | $7,204 | $380,800 | $66,100 | $314,700 |
| 2024 | $7,204 | $350,700 | $60,000 | $290,700 |
| 2023 | $6,946 | $350,700 | $60,000 | $290,700 |
| 2022 | $6,862 | $285,400 | $54,800 | $230,600 |
| 2021 | $6,828 | $285,400 | $54,800 | $230,600 |
| 2020 | $6,482 | $263,200 | $50,500 | $212,700 |
| 2019 | $6,204 | $263,200 | $50,500 | $212,700 |
| 2018 | $6,138 | $243,100 | $45,400 | $197,700 |
| 2017 | $6,004 | $243,100 | $45,400 | $197,700 |
| 2016 | $5,860 | $233,900 | $33,600 | $200,300 |
| 2015 | $5,860 | $233,900 | $33,600 | $200,300 |
| 2014 | $5,632 | $230,000 | $32,600 | $197,400 |
Property History
| Date | Event | Price | List to Sale | Price per Sq Ft | Prior Sale |
|---|---|---|---|---|---|
| 12/03/2025 12/03/25 | Price Changed | $387,500 | -2.5% | $227 / Sq Ft | |
| 07/25/2025 07/25/25 | For Sale | $397,500 | +51.7% | $233 / Sq Ft | |
| 12/02/2019 12/02/19 | Sold | $262,000 | -6.4% | $154 / Sq Ft | View Prior Sale |
| 12/02/2019 12/02/19 | Pending | -- | -- | -- | |
| 09/26/2019 09/26/19 | For Sale | $279,900 | -- | $164 / Sq Ft |
Purchase History
| Date | Type | Sale Price | Title Company |
|---|---|---|---|
| Warranty Deed | $262,000 | None Available | |
| Warranty Deed | $47,500 | -- |
Source: Des Moines Area Association of REALTORS®
MLS Number: 723054
APN: 120-01301850017
- 5746 SE 31st Ct
- 5927 SE 31st St
- 3300 Hart Ave
- 3010 E Diehl Ave
- 5600 SE 30th St
- 5808 SE 34th St
- 2912 E Diehl Ave
- 5307 SE 32nd St
- 3005 Sweetwater Dr
- Hamilton Plan at Three Lakes
- Bellhaven Plan at Three Lakes
- 6416 SE 36th St
- 5462 SE 27th St
- 5458 SE 27th St
- 3017 Sweetwater Dr
- 3024 Sweetwater Dr
- 2942 Lake Hill Dr
- 2935 Lake Hill Dr
- 2931 Lake Hill Dr
- 2939 Lake Hill Dr
- 5212 SE 31st St
- 7000 Lake Hill Dr
- 7000 Lake Hill Dr
- 7000 Lake Hill Dr
- 5801 SE 24th St
- 2323 E Porter Ave Unit 80
- 2323 E Porter Ave
- 2314 E Porter Ave
- 4206 SE 23rd St
- 2000 Meadow Ct Unit 509
- 2000 Meadow Ct Unit 410
- 2000 Meadow Ct Unit 207
- 2000 Meadow Ct Unit 212
- 2000 Meadow Ct Unit 501
- 2100 Meadow Chase Ln
- 2000 Meadow Chase Ln
- 2201 E Rose Ave
- 3301 SE 22nd St
- 2101-2111 E Caulder Ave
- 2207 E Park Ave
