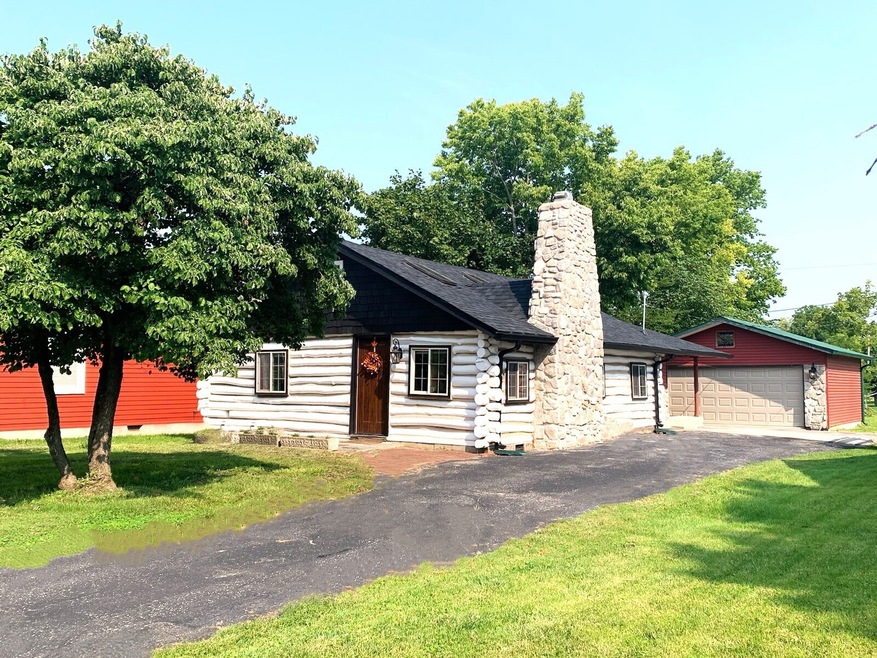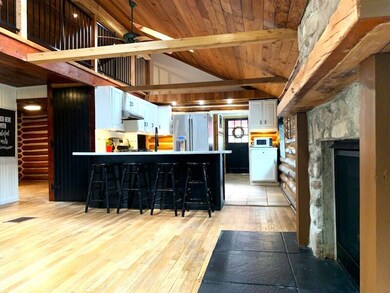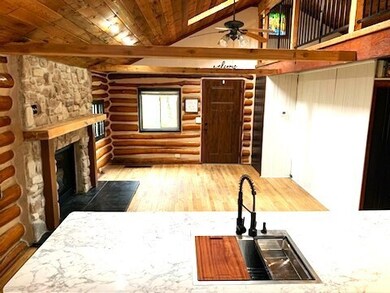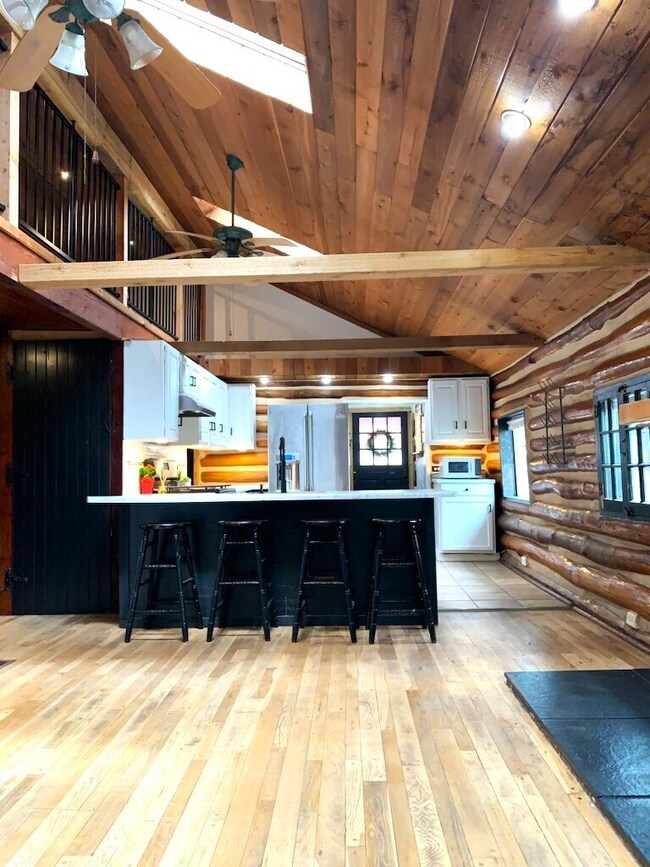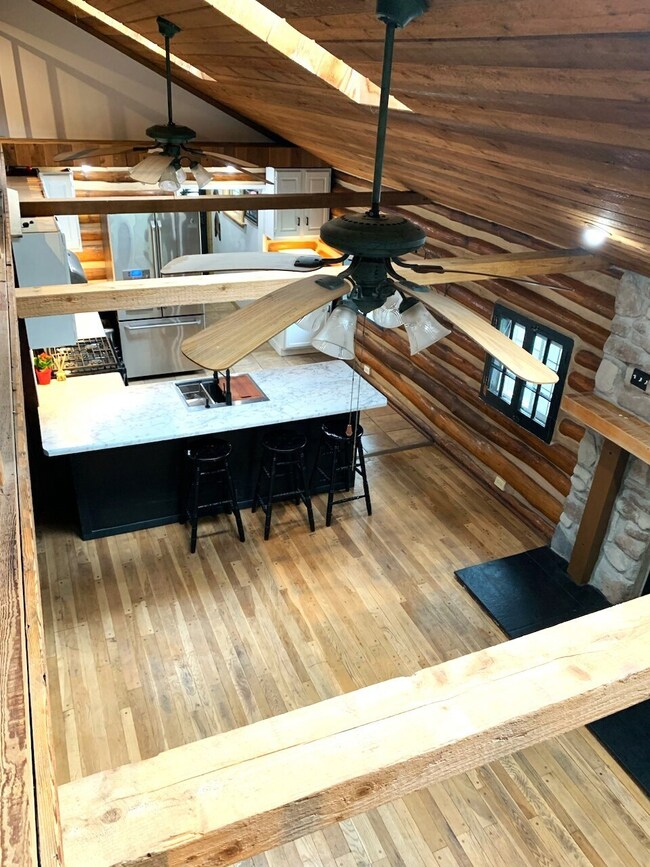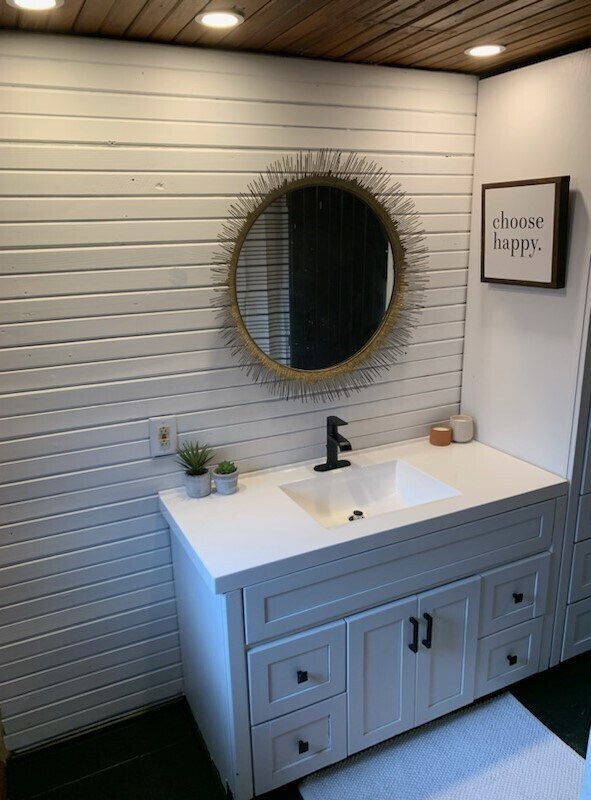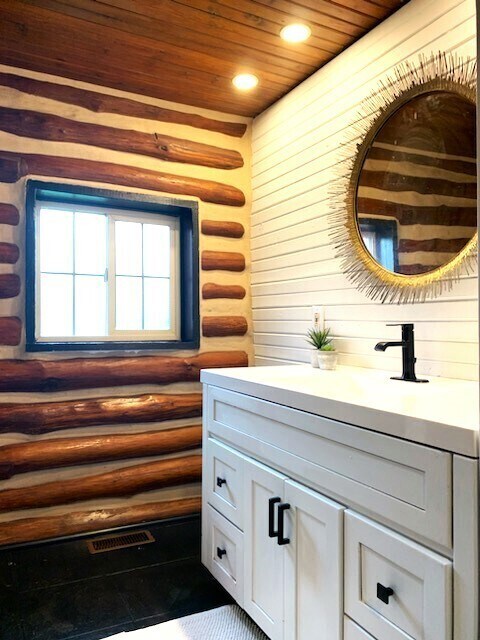
3112 Huntsville Rd Pendleton, IN 46064
Highlights
- Updated Kitchen
- No HOA
- Log Cabin
- Wood Flooring
- Covered patio or porch
- 2-minute walk to Falls Park Playground
About This Home
As of December 2023SELLER IS VERY MOTIVATED! Walk into this unique, cozy and beautiful log cabin home with hardwood floors, stained glass window, basement, gas fireplace, open kitchen, barn doors, vaulted ceilings, stainless steel appliances. updated bathrooms, new roof 2021, new furnace 2023, new water heater 2022, new well pump and pressure tank 2022/2023. Loft can be used as a playroom, extra storage or an extra bedroom (endless possibilities). Retreat into your master suite with a walk in closet. Home has approximately 1 year old roof and a detached 2 car garage. This home has a lot of character! NO HOA!!!!You will want to make this home!
Last Agent to Sell the Property
F.C. Tucker Company Brokerage Email: shawna.hargrave@talktotucker.com License #RB15000274 Listed on: 08/22/2023

Last Buyer's Agent
Brandon Maves
Realty Wealth Advisors
Home Details
Home Type
- Single Family
Est. Annual Taxes
- $1,014
Year Built
- Built in 1939
Parking
- 2 Car Detached Garage
Home Design
- Log Cabin
- Block Foundation
Interior Spaces
- Family Room with Fireplace
- Combination Dining and Living Room
- Wood Flooring
- Unfinished Basement
- Laundry in Basement
Kitchen
- Updated Kitchen
- Eat-In Kitchen
- Gas Oven
- Microwave
- Dishwasher
- Disposal
Bedrooms and Bathrooms
- 3 Bedrooms
- Walk-In Closet
- 2 Full Bathrooms
Laundry
- Dryer
- Washer
Schools
- Pendleton Heights Middle School
- Pendleton Heights High School
Utilities
- Forced Air Heating System
- Heating System Uses Gas
- Well
- Gas Water Heater
Additional Features
- Covered patio or porch
- 7,260 Sq Ft Lot
Community Details
- No Home Owners Association
Listing and Financial Details
- Tax Lot 48-14-16-400-027.000-012
- Assessor Parcel Number 481416400027000012
Ownership History
Purchase Details
Home Financials for this Owner
Home Financials are based on the most recent Mortgage that was taken out on this home.Purchase Details
Purchase Details
Purchase Details
Purchase Details
Purchase Details
Purchase Details
Home Financials for this Owner
Home Financials are based on the most recent Mortgage that was taken out on this home.Similar Homes in Pendleton, IN
Home Values in the Area
Average Home Value in this Area
Purchase History
| Date | Type | Sale Price | Title Company |
|---|---|---|---|
| Warranty Deed | -- | First American Title | |
| Quit Claim Deed | -- | None Available | |
| Special Warranty Deed | $30,000 | None Available | |
| Sheriffs Deed | $60,000 | None Available | |
| Special Warranty Deed | -- | -- | |
| Sheriffs Deed | -- | -- | |
| Special Warranty Deed | -- | -- |
Mortgage History
| Date | Status | Loan Amount | Loan Type |
|---|---|---|---|
| Open | $147,744 | New Conventional | |
| Previous Owner | $60,608 | FHA |
Property History
| Date | Event | Price | Change | Sq Ft Price |
|---|---|---|---|---|
| 12/18/2023 12/18/23 | Sold | $200,000 | -12.7% | $134 / Sq Ft |
| 11/16/2023 11/16/23 | Pending | -- | -- | -- |
| 10/27/2023 10/27/23 | Price Changed | $229,000 | -2.6% | $154 / Sq Ft |
| 10/04/2023 10/04/23 | Price Changed | $235,000 | -6.0% | $158 / Sq Ft |
| 09/29/2023 09/29/23 | For Sale | $249,900 | 0.0% | $168 / Sq Ft |
| 09/20/2023 09/20/23 | Pending | -- | -- | -- |
| 09/04/2023 09/04/23 | Price Changed | $249,900 | -3.8% | $168 / Sq Ft |
| 08/22/2023 08/22/23 | For Sale | $259,900 | +67.1% | $175 / Sq Ft |
| 12/23/2020 12/23/20 | Sold | $155,520 | -2.7% | $73 / Sq Ft |
| 12/01/2020 12/01/20 | Pending | -- | -- | -- |
| 11/20/2020 11/20/20 | Price Changed | $159,900 | 0.0% | $75 / Sq Ft |
| 11/20/2020 11/20/20 | For Sale | $159,900 | -5.9% | $75 / Sq Ft |
| 11/03/2020 11/03/20 | Pending | -- | -- | -- |
| 10/29/2020 10/29/20 | Price Changed | $169,900 | -2.9% | $80 / Sq Ft |
| 10/11/2020 10/11/20 | Price Changed | $175,000 | -5.4% | $82 / Sq Ft |
| 09/25/2020 09/25/20 | For Sale | $185,000 | -- | $87 / Sq Ft |
Tax History Compared to Growth
Tax History
| Year | Tax Paid | Tax Assessment Tax Assessment Total Assessment is a certain percentage of the fair market value that is determined by local assessors to be the total taxable value of land and additions on the property. | Land | Improvement |
|---|---|---|---|---|
| 2024 | $1,356 | $158,400 | $11,300 | $147,100 |
| 2023 | $1,122 | $131,100 | $10,800 | $120,300 |
| 2022 | $1,097 | $130,600 | $10,300 | $120,300 |
| 2021 | $971 | $120,300 | $10,300 | $110,000 |
| 2020 | $1,012 | $108,000 | $9,800 | $98,200 |
| 2019 | $1,836 | $60,800 | $9,800 | $51,000 |
| 2018 | $1,128 | $56,400 | $9,800 | $46,600 |
| 2017 | $250 | $51,700 | $9,100 | $42,600 |
| 2016 | $257 | $51,700 | $9,100 | $42,600 |
| 2014 | $252 | $50,200 | $9,100 | $41,100 |
| 2013 | $252 | $50,200 | $9,100 | $41,100 |
Agents Affiliated with this Home
-
Shawna Hargrave
S
Seller's Agent in 2023
Shawna Hargrave
F.C. Tucker Company
(317) 523-2744
3 in this area
49 Total Sales
-
Brandon Maves
B
Buyer's Agent in 2023
Brandon Maves
Realty Wealth Advisors
(317) 498-5410
3 in this area
9 Total Sales
-
Heather Upton

Seller's Agent in 2020
Heather Upton
Keller Williams Indy Metro NE
(317) 572-5589
196 in this area
714 Total Sales
-
Marissa Harris
M
Seller Co-Listing Agent in 2020
Marissa Harris
Priority Realty Group
(317) 614-5804
18 in this area
94 Total Sales
Map
Source: MIBOR Broker Listing Cooperative®
MLS Number: 21933702
APN: 48-14-16-400-027.000-012
- 6733 S Cross St
- 6616 S Cross St
- 6972 S 300 W
- 209 N John St
- 234 S East St
- 124 N Main St
- 634 Kilmore Dr
- 484 Mallard Dr
- 338 Limerick Ln
- 1014 Gray Squirrel Dr
- 404 Pearl St
- 315 W High St
- 400 W State St
- 9074 Larson Dr
- 8546 Strabet Dr
- 238 Jefferson St
- 124 Bess Blvd
- 658 Donegal Dr
- 9801 Zion Way
- 9806 Olympic Blvd
