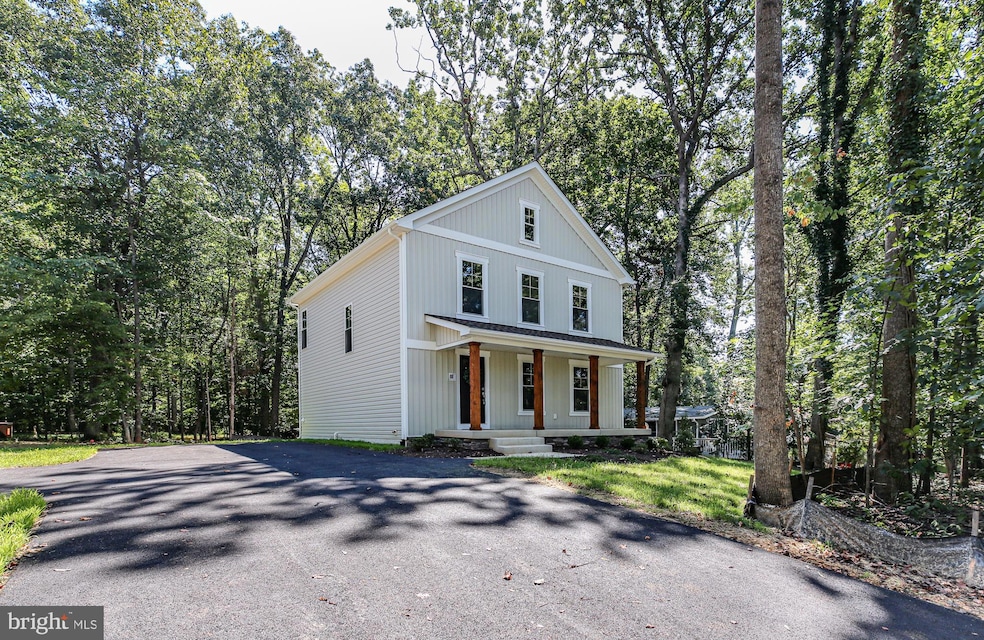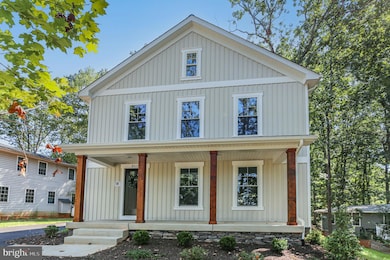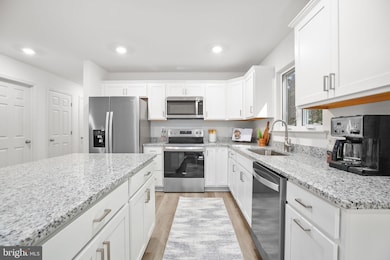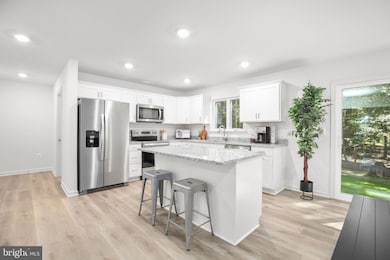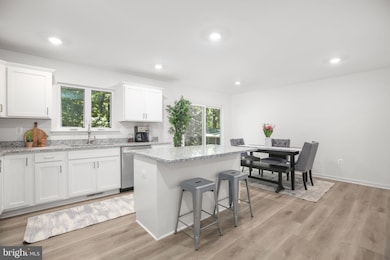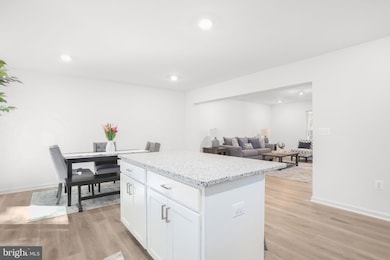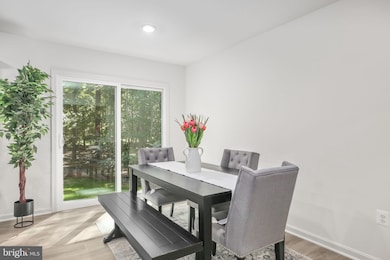3112 Lakeview Pkwy Locust Grove, VA 22508
Estimated payment $2,644/month
Highlights
- Boat Ramp
- Golf Club
- Private Beach Club
- Beach
- Bar or Lounge
- Fitness Center
About This Home
****IMMEDIATE DELIVERY****EXPERIENCE THE LUXURY OF WESTBROOKE HOMES FOR YOURSELF IN YOUR VERY OWN NEWLY BUILT HOME. THIS 3-BEDROOM 2 AND A HALF BATH HOME IS COMPLETE IN LAKE OF THE WOODS. STEP ONTO THE BEAUTIFUL COVERED FRONT PORCH AND ENTER INTO THE SPACIOUS LIVING ROOM, AND THIS OPEN-CONCEPT HOME, WHERE YOU'LL BE MET WITH LVP FLOORING AND A VIEW TO THE BACK OF THE HOUSE TO THE DINING ROOM! FLOWING THROUGH TO THE KITCHEN WITH GRANITE COUNTERTOPS AND A SPACIOUS ISLAND WHERE MEAL PREP CAN BE HANDLED WITH EASE. A LAUNDRY ROOM AND HALF BATH FINISH OFF THE MAIN LEVEL. HEAD UPSTAIRS AND YOU'RE MET WITH THREE SPACIOUS BEDROOMS, INCLUDING THE PRIMARY BEDROOM AND AN ENSUITE WITH A SPACIOUS TILE SHOWER AND DOUBLE SINKS. THE TWO SECONDARY BEDROOMS ARE EQUALLY SPACIOUS- ONE WITH A WALK-IN CLOSET! GOING DOWN TO THE BASEMENT, NO NEED TO WORRY ABOUT EXPANDING YOUR SPACE WHEN THERE'S PLENTY OF ROOM TO GROW IN THIS HOME! SCHEDULE YOUR APPOINTMENT TODAY TO SEE THIS BEFORE IT'S GONE!
Listing Agent
(540) 300-9669 Alex@belcherrealestateva.com Belcher Real Estate, LLC. Listed on: 09/04/2025
Home Details
Home Type
- Single Family
Est. Annual Taxes
- $187
Year Built
- Built in 2025 | New Construction
Lot Details
- 0.3 Acre Lot
- Backs to Trees or Woods
- Back and Front Yard
- Property is in excellent condition
- Property is zoned R-3
HOA Fees
- $173 Monthly HOA Fees
Home Design
- Colonial Architecture
- Permanent Foundation
- Shingle Roof
- Vinyl Siding
Interior Spaces
- Property has 3 Levels
- Traditional Floor Plan
- Built-In Features
- Ceiling height of 9 feet or more
- Recessed Lighting
- Vinyl Clad Windows
- Double Hung Windows
- Sliding Doors
- Six Panel Doors
- Entrance Foyer
- Living Room
- Combination Kitchen and Dining Room
- Fire and Smoke Detector
- Attic
Kitchen
- Breakfast Area or Nook
- Eat-In Kitchen
- Electric Oven or Range
- Built-In Microwave
- Ice Maker
- Dishwasher
- Stainless Steel Appliances
- Kitchen Island
- Upgraded Countertops
Flooring
- Carpet
- Luxury Vinyl Plank Tile
Bedrooms and Bathrooms
- 3 Bedrooms
- En-Suite Bathroom
- Walk-In Closet
- Bathtub with Shower
- Walk-in Shower
Laundry
- Laundry Room
- Laundry on main level
- Washer and Dryer Hookup
Unfinished Basement
- Walk-Out Basement
- Basement Fills Entire Space Under The House
- Connecting Stairway
- Interior and Exterior Basement Entry
- Space For Rooms
- Basement with some natural light
Parking
- 4 Parking Spaces
- 4 Driveway Spaces
- Paved Parking
Outdoor Features
- Lake Privileges
- Exterior Lighting
- Porch
Schools
- Orange Co. High School
Utilities
- Central Air
- Heat Pump System
- Water Dispenser
- Electric Water Heater
Listing and Financial Details
- Assessor Parcel Number 12-A-5-86
Community Details
Overview
- Association fees include common area maintenance, insurance, reserve funds, road maintenance, security gate, snow removal
- Lake Of The Woods HOA
- Built by WESTBROOKE HOMES LLC
- Lake Of The Woods Subdivision, Claire Floorplan
- Community Lake
Amenities
- Picnic Area
- Common Area
- Clubhouse
- Meeting Room
- Party Room
- Recreation Room
- Bar or Lounge
Recreation
- Boat Ramp
- Pier or Dock
- Mooring Area
- Beach
- Golf Club
- Golf Course Community
- Golf Course Membership Available
- Private Beach Club
- Baseball Field
- Soccer Field
- Community Playground
- Fitness Center
- Community Pool
- Jogging Path
Security
- Security Service
- Gated Community
Map
Home Values in the Area
Average Home Value in this Area
Property History
| Date | Event | Price | List to Sale | Price per Sq Ft |
|---|---|---|---|---|
| 09/04/2025 09/04/25 | For Sale | $464,900 | -- | $259 / Sq Ft |
Source: Bright MLS
MLS Number: VAOR2010688
- 3114 Lakeview Pkwy
- 101 Monticello Cir
- 135 Monticello Cir
- 102 Monroe St
- 308 Harrison Cir
- 405 Harrison Cir
- 104 Manassas Point
- 323 Stratford Cir
- 315 Stratford Cir
- 2606 Lakeview Pkwy
- 118 Confederate Cir
- 305 Stratford Cir
- 121 Madison Cir
- 518 Monticello Cir
- 206 Stratford Cir
- 108 Confederate Cir
- 502 Monticello Cir
- 0 Gold Dale Rd Unit VAOR2012618
- 537 Monticello Cir
- 203 Battlefield Rd
- 35418 River Bend Dr
- 313 Edgehill Dr
- 900 Lakeview Pkwy
- 305 Wakefield Dr
- 2884 Farzi Cir
- 36072 Coyote Trail
- 35422 Quail Meadow Ln
- 35391 Pheasant Ridge Rd
- 35460 Quail Meadow Ln
- 11905 Honor Bridge Farm Dr
- 11402 Chivalry Chase Ln
- 11103 Fawn Lake Pkwy
- 9411 Pacific Elm St
- 10514 Robert e Lee Dr
- 8043 Chancellor Rd Unit A
- 11609 Silverleaf Ln
- 11406 Enchanted Woods Way
- 11907 Daisy Hill Ln
- 11104 Gander Ct
- 7100 Alpha Ct
