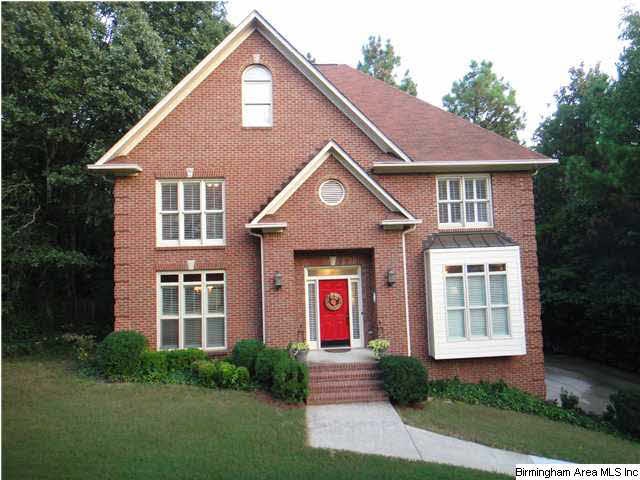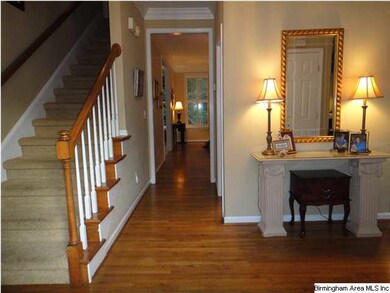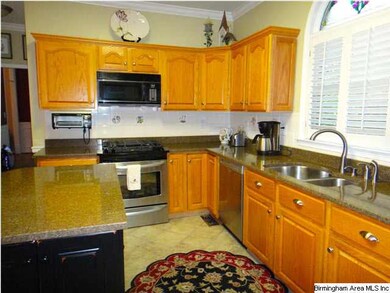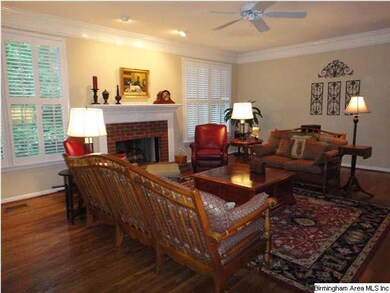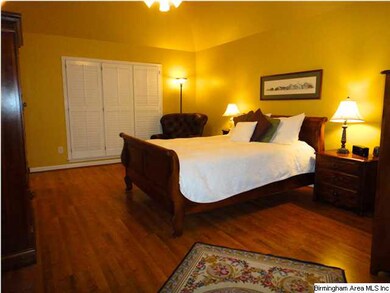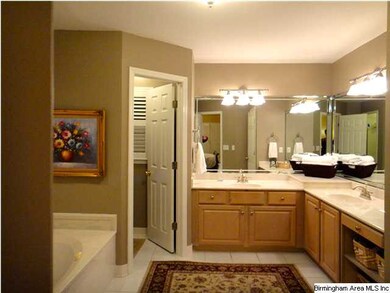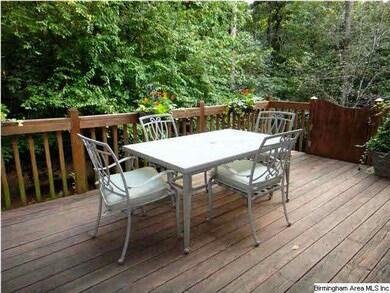
3112 Memory Brook Cir Birmingham, AL 35242
North Shelby County NeighborhoodHighlights
- Heavily Wooded Lot
- Deck
- Hydromassage or Jetted Bathtub
- Inverness Elementary School Rated A
- Wood Flooring
- Attic
About This Home
As of April 2025This is a beautiful, stately 2-story home in the Oak Mountain community of Hickory Ridge. This home is nestled on a very large, fenced, wooded lot. If you are looking for a tranquil back deck, this is the one for you! Step from the deck into the updated and spacious kitchen, with a useful island w/360 degree storage! Your family can enjoy the wooded view from the breakfast nook. There is plenty of room in the laundry room for storage and efficiency. The family room offers the comfort of a beautiful gas log fireplace and hardwood floors. Off the front entry, you will find a nice office and a large dining room, both also featuring beautiful hardwoods. There are plantation shutters throughout. The extra-large master bedroom has a lofty tray ceiling and large walk-in-closet. The master suite is bright and spacious, and you can enjoy long soaks in the jetted tub. Shared bath has been updated with new flooring and fixtures. Great bonus room in basement! Plenty of storage!
Home Details
Home Type
- Single Family
Est. Annual Taxes
- $2,082
Year Built
- 1993
Lot Details
- Cul-De-Sac
- Fenced Yard
- Interior Lot
- Heavily Wooded Lot
HOA Fees
- $6 Monthly HOA Fees
Parking
- 2 Car Garage
- Basement Garage
- Side Facing Garage
Home Design
- HardiePlank Siding
Interior Spaces
- 2-Story Property
- Crown Molding
- Smooth Ceilings
- Gas Fireplace
- Window Treatments
- Bay Window
- Family Room with Fireplace
- Dining Room
- Home Office
- Pull Down Stairs to Attic
Kitchen
- Breakfast Bar
- Convection Oven
- Electric Oven
- Gas Cooktop
- Built-In Microwave
- Dishwasher
- Stainless Steel Appliances
- Kitchen Island
- Solid Surface Countertops
Flooring
- Wood
- Carpet
- Laminate
- Tile
- Vinyl
Bedrooms and Bathrooms
- 4 Bedrooms
- Primary Bedroom Upstairs
- Walk-In Closet
- Split Vanities
- Hydromassage or Jetted Bathtub
- Bathtub and Shower Combination in Primary Bathroom
- Garden Bath
- Separate Shower
- Linen Closet In Bathroom
Laundry
- Laundry Room
- Laundry on main level
- Washer and Gas Dryer Hookup
Finished Basement
- Basement Fills Entire Space Under The House
- Recreation or Family Area in Basement
- Stubbed For A Bathroom
Outdoor Features
- Deck
Utilities
- Two cooling system units
- Central Heating and Cooling System
- Two Heating Systems
- Dual Heating Fuel
- Heating System Uses Gas
- Heat Pump System
- Underground Utilities
- Gas Water Heater
- Septic Tank
Community Details
- Association fees include common grounds mntc
Listing and Financial Details
- Assessor Parcel Number 10-6-14-0-005-010.000
Ownership History
Purchase Details
Home Financials for this Owner
Home Financials are based on the most recent Mortgage that was taken out on this home.Purchase Details
Home Financials for this Owner
Home Financials are based on the most recent Mortgage that was taken out on this home.Purchase Details
Home Financials for this Owner
Home Financials are based on the most recent Mortgage that was taken out on this home.Similar Homes in the area
Home Values in the Area
Average Home Value in this Area
Purchase History
| Date | Type | Sale Price | Title Company |
|---|---|---|---|
| Warranty Deed | $525,000 | None Listed On Document | |
| Warranty Deed | $468,000 | None Listed On Document | |
| Warranty Deed | $281,500 | None Available |
Mortgage History
| Date | Status | Loan Amount | Loan Type |
|---|---|---|---|
| Open | $498,750 | New Conventional | |
| Previous Owner | $215,000 | New Conventional | |
| Previous Owner | $225,200 | New Conventional | |
| Previous Owner | $161,000 | New Conventional | |
| Previous Owner | $198,000 | Unknown | |
| Previous Owner | $20,000 | Credit Line Revolving | |
| Previous Owner | $15,000 | Credit Line Revolving |
Property History
| Date | Event | Price | Change | Sq Ft Price |
|---|---|---|---|---|
| 04/11/2025 04/11/25 | Sold | $525,000 | 0.0% | $155 / Sq Ft |
| 03/12/2025 03/12/25 | For Sale | $524,900 | +12.2% | $155 / Sq Ft |
| 05/26/2023 05/26/23 | Sold | $468,000 | +4.0% | $138 / Sq Ft |
| 05/06/2023 05/06/23 | For Sale | $450,000 | +59.9% | $133 / Sq Ft |
| 12/11/2013 12/11/13 | Sold | $281,500 | -1.2% | -- |
| 10/05/2013 10/05/13 | Pending | -- | -- | -- |
| 09/07/2013 09/07/13 | For Sale | $285,000 | -- | -- |
Tax History Compared to Growth
Tax History
| Year | Tax Paid | Tax Assessment Tax Assessment Total Assessment is a certain percentage of the fair market value that is determined by local assessors to be the total taxable value of land and additions on the property. | Land | Improvement |
|---|---|---|---|---|
| 2024 | $2,082 | $47,320 | $0 | $0 |
| 2023 | $1,700 | $39,560 | $0 | $0 |
| 2022 | $1,522 | $35,520 | $0 | $0 |
| 2021 | $1,371 | $32,100 | $0 | $0 |
| 2020 | $1,329 | $31,140 | $0 | $0 |
| 2019 | $1,291 | $30,280 | $0 | $0 |
| 2017 | $1,323 | $31,000 | $0 | $0 |
| 2015 | $1,199 | $28,180 | $0 | $0 |
| 2014 | $1,166 | $27,440 | $0 | $0 |
Agents Affiliated with this Home
-
L
Seller's Agent in 2025
Leslie Walker
ARC Realty Vestavia
-
R
Buyer's Agent in 2025
Richard Smith
Alpha Smith Realty Group LLC
-
B
Seller's Agent in 2023
Beth Jones
Keller Williams Realty Vestavia
Map
Source: Greater Alabama MLS
MLS Number: 575238
APN: 10-6-14-0-005-010-000
- 3232 Garden Ln
- 2024 Forest Meadows Cir
- 4376 Heritage View Rd
- 2913 Selkirk Cir
- 3114 Keystone Dr
- LOT 1 Indian Gate Cir Unit 1
- 4911 Altadena Dr S
- 5113 S Broken Bow Dr
- 4872 Keith Dr
- 5125 Meadow Brook Rd
- 5001 Mountain View Pkwy
- 2715 Goldmor Cir
- 4912 Mountain View Pkwy
- 2034 Kirkman Dr
- 129 Biltmore Dr
- 205 Biltmore Cir Unit 19
- 133 Biltmore Dr
- 4826 Keith Dr
- 308 Bradberry Ln
- 3007 Old Stone Dr
