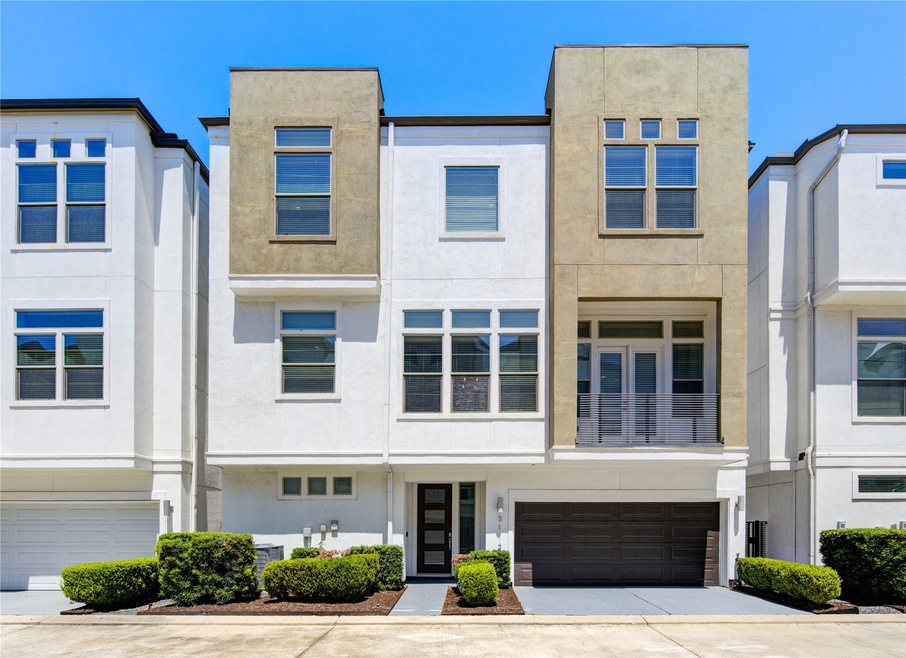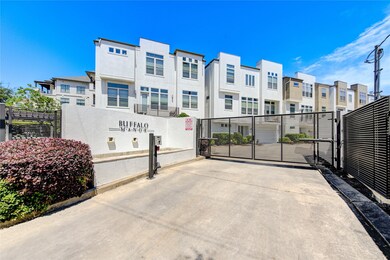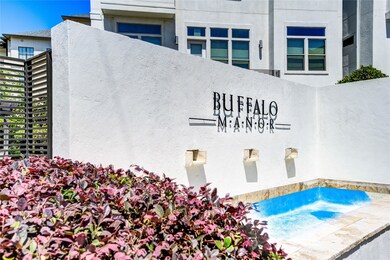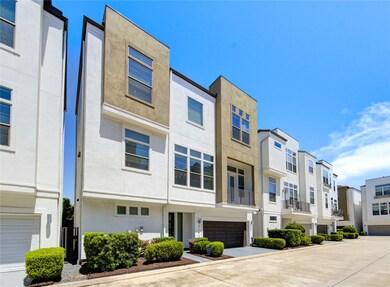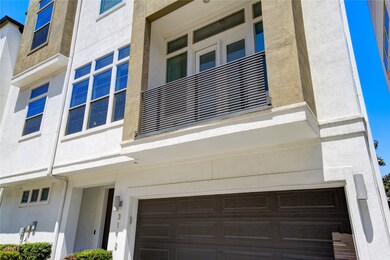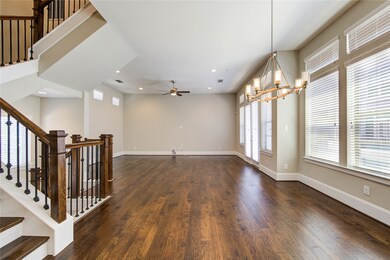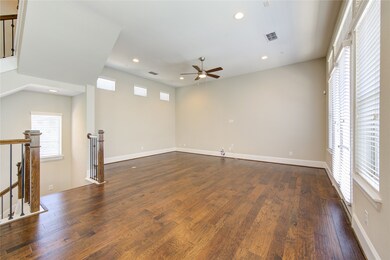
3112 Mitchell Landing Ct Houston, TX 77025
Braeswood Place NeighborhoodHighlights
- Gated Community
- Deck
- Wood Flooring
- Bellaire High School Rated A
- Contemporary Architecture
- High Ceiling
About This Home
As of May 2025Gorgeous free standing upscale residence in the highly desired gated enclave of Buffalo Manor, minutes from Med Center/NRG/Galleria. Tons of upgrades incl wrought iron stairs w/wood treads, 8" baseboards, cabinet hardware, granite level 7, hickory hardwood floors throughout. AC replaced 2021 w/10 year parts warranty. Recent garage dr. Lux primary suite w/sitting area, dual closets, oversized tub & separate shower w/both rainforest & removable sprayer heads plus mosaic tile inlay. BR on 1st flr w/French Drs to back patio area & bath ensuite perfect for next gen, guests, or for use as gym or home office. All BRs feature baths ensuite, ceiling fans, high ceilings. Very large open concept on 2nd floor incl kit w/large island, undercabinet lighting, stainless appliances, breakfast bar, dining area and spacious family rm w/French Drs to balcony! Washer/Dryer/Fridge convey. NO FLOODING!
Last Agent to Sell the Property
Keller Williams Premier Realty License #0479818 Listed on: 04/22/2025

Home Details
Home Type
- Single Family
Est. Annual Taxes
- $8,919
Year Built
- Built in 2016
Lot Details
- 1,528 Sq Ft Lot
- South Facing Home
- Back Yard Fenced
- Sprinkler System
HOA Fees
- $255 Monthly HOA Fees
Parking
- 2 Car Attached Garage
- Garage Door Opener
Home Design
- Contemporary Architecture
- Slab Foundation
- Composition Roof
- Cement Siding
- Radiant Barrier
- Stucco
Interior Spaces
- 2,344 Sq Ft Home
- 3-Story Property
- High Ceiling
- Ceiling Fan
- Window Treatments
- Formal Entry
- Family Room Off Kitchen
- Living Room
- Dining Room
- Utility Room
Kitchen
- Breakfast Bar
- Walk-In Pantry
- Gas Oven
- Gas Range
- <<microwave>>
- Dishwasher
- Kitchen Island
- Pots and Pans Drawers
- Disposal
Flooring
- Wood
- Tile
Bedrooms and Bathrooms
- 3 Bedrooms
- En-Suite Primary Bedroom
- Double Vanity
- Soaking Tub
- <<tubWithShowerToken>>
- Separate Shower
Laundry
- Dryer
- Washer
Home Security
- Security System Owned
- Security Gate
- Fire and Smoke Detector
Eco-Friendly Details
- Energy-Efficient Windows with Low Emissivity
- Energy-Efficient Exposure or Shade
- Energy-Efficient HVAC
- Energy-Efficient Thermostat
- Ventilation
Outdoor Features
- Balcony
- Deck
- Patio
- Rear Porch
Schools
- Longfellow Elementary School
- Pershing Middle School
- Bellaire High School
Utilities
- Forced Air Zoned Heating and Cooling System
- Heating System Uses Gas
- Programmable Thermostat
Community Details
Overview
- Association fees include ground maintenance
- Houston HOA Management Association, Phone Number (832) 598-1462
- Built by David Weekley
- Buffalo Manor Subdivision
Security
- Controlled Access
- Gated Community
Ownership History
Purchase Details
Home Financials for this Owner
Home Financials are based on the most recent Mortgage that was taken out on this home.Purchase Details
Home Financials for this Owner
Home Financials are based on the most recent Mortgage that was taken out on this home.Similar Homes in the area
Home Values in the Area
Average Home Value in this Area
Purchase History
| Date | Type | Sale Price | Title Company |
|---|---|---|---|
| Warranty Deed | -- | Priority Title | |
| Vendors Lien | -- | Priority Title |
Mortgage History
| Date | Status | Loan Amount | Loan Type |
|---|---|---|---|
| Open | $291,800 | New Conventional | |
| Closed | $313,600 | New Conventional | |
| Previous Owner | $374,865 | New Conventional |
Property History
| Date | Event | Price | Change | Sq Ft Price |
|---|---|---|---|---|
| 05/19/2025 05/19/25 | Sold | -- | -- | -- |
| 05/02/2025 05/02/25 | Pending | -- | -- | -- |
| 04/22/2025 04/22/25 | For Sale | $475,000 | -- | $203 / Sq Ft |
Tax History Compared to Growth
Tax History
| Year | Tax Paid | Tax Assessment Tax Assessment Total Assessment is a certain percentage of the fair market value that is determined by local assessors to be the total taxable value of land and additions on the property. | Land | Improvement |
|---|---|---|---|---|
| 2024 | $8,919 | $426,242 | $162,350 | $263,892 |
| 2023 | $8,919 | $434,997 | $162,350 | $272,647 |
| 2022 | $9,297 | $422,231 | $162,350 | $259,881 |
| 2021 | $9,606 | $412,164 | $162,350 | $249,814 |
| 2020 | $9,981 | $412,164 | $162,350 | $249,814 |
| 2019 | $10,144 | $400,873 | $162,350 | $238,523 |
| 2018 | $9,919 | $391,997 | $162,350 | $229,647 |
| 2017 | $9,912 | $391,997 | $162,350 | $229,647 |
| 2016 | $2,781 | $110,000 | $110,000 | $0 |
| 2015 | -- | $0 | $0 | $0 |
Agents Affiliated with this Home
-
Chris Hiller

Seller's Agent in 2025
Chris Hiller
Keller Williams Premier Realty
(832) 829-8000
1 in this area
248 Total Sales
-
Fiona Bright

Seller Co-Listing Agent in 2025
Fiona Bright
Keller Williams Premier Realty
(713) 882-8037
1 in this area
27 Total Sales
-
W David Beutel

Buyer's Agent in 2025
W David Beutel
Southern Homes
(281) 201-6887
2 in this area
230 Total Sales
Map
Source: Houston Association of REALTORS®
MLS Number: 89708966
APN: 1354800010006
- 3102 Mitchell Landing Ct
- 9269 Buffalo Speedway
- 9617 Pemberton Crescent Dr
- 3302 Elmridge St
- 9614 Mariposa St
- 9606 Chatfield St
- 3001 Murworth Dr Unit 604
- 3001 Murworth Dr Unit 1603
- 3001 Murworth Dr Unit 1606
- 3001 Murworth Dr Unit 1002
- 3001 Murworth Dr Unit 103
- 3001 Murworth Dr Unit 902
- 9129 Buffalo Speedway
- 3302 Rochdale St
- 3226 Pemberton Circle Dr
- 9618 Chatfield St
- 3327 Elmridge St
- 9706 Chatfield St
- 9703 Chatfield St
- 3238 N Pemberton Circle Dr
