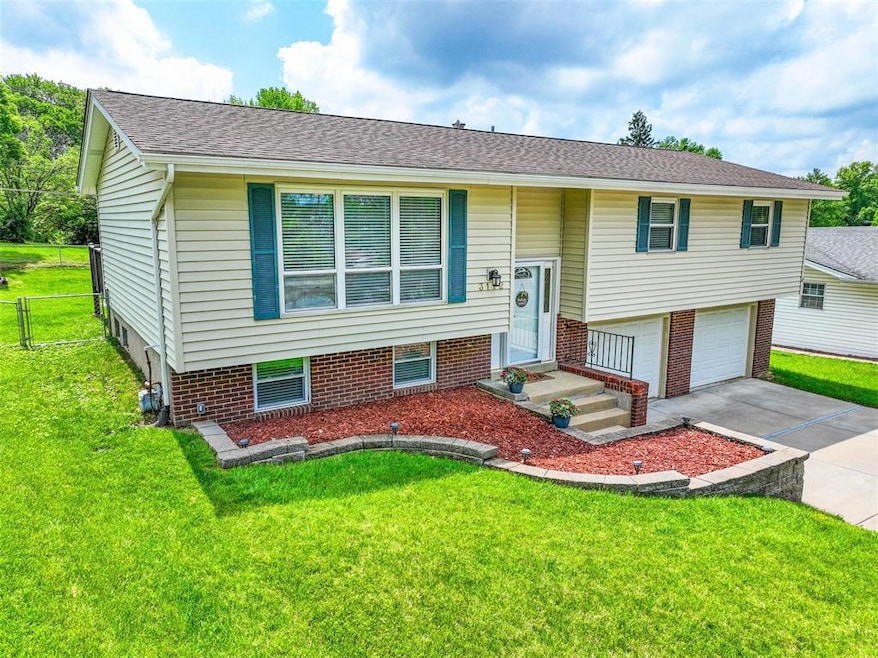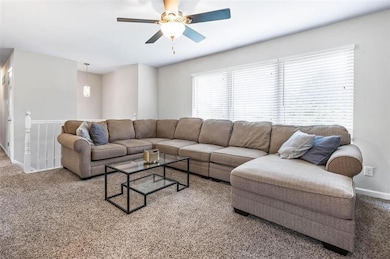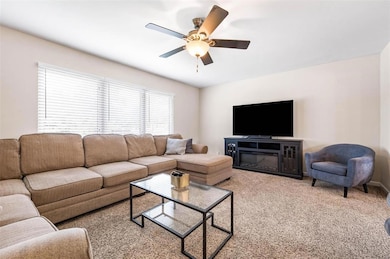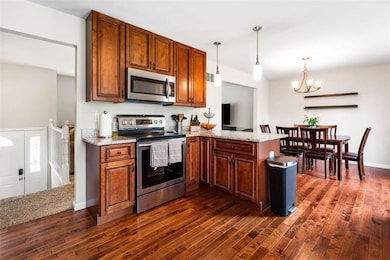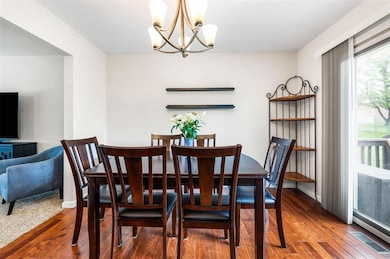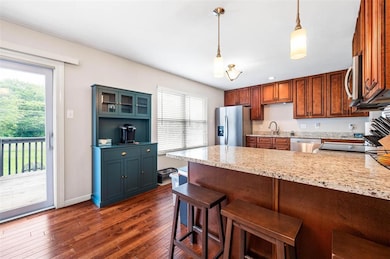
3112 Mockingbird Dr Saint Charles, MO 63301
Old Town Saint Charles NeighborhoodHighlights
- Deck
- Recreation Room
- No HOA
- Contemporary Architecture
- Wood Flooring
- 2 Car Attached Garage
About This Home
As of July 2025Welcome to your new home in St. Charles, MO! This charming residence offers 3 bedrooms, 2 updated bathrooms, and a stunning kitchen with granite countertops, 42" custom soft-close cabinets, and stainless steel appliances, including a double-door refrigerator, dishwasher, electric stove, and built-in microwave. The open layout features gleaming hardwood floors in the kitchen and dining area, perfect for gatherings. The partially finished basement adds extra living space with an updated recreation room. Step outside to a spacious deck in your fenced yard, perfect for relaxing or entertaining. Enjoy the convenience of an oversized attached garage, off-street parking, air conditioning, and forced-air heating. Located in a sought-after area, this home offers a perfect blend of style and convenience. Don’t miss your chance to make it yours!
Last Agent to Sell the Property
Compass Realty Group License #2006001455 Listed on: 05/17/2025

Home Details
Home Type
- Single Family
Est. Annual Taxes
- $2,877
Year Built
- Built in 1968
Lot Details
- 9,348 Sq Ft Lot
- Lot Dimensions are 122x90x121x75
Parking
- 2 Car Attached Garage
- Oversized Parking
- Garage Door Opener
Home Design
- House
- Contemporary Architecture
- Split Level Home
- Brick Veneer
- Vinyl Siding
Interior Spaces
- Panel Doors
- Living Room
- Dining Room
- Recreation Room
- Partially Finished Basement
- Basement Ceilings are 8 Feet High
- Storm Doors
Kitchen
- Microwave
- Dishwasher
- Disposal
Flooring
- Wood
- Carpet
- Concrete
- Ceramic Tile
Bedrooms and Bathrooms
- 3 Bedrooms
- 2 Full Bathrooms
Laundry
- Laundry Room
- Dryer
- Washer
Outdoor Features
- Deck
- Shed
Schools
- George M. Null Elem. Elementary School
- Jefferson / Hardin Middle School
- St. Charles High School
Utilities
- Forced Air Heating and Cooling System
Community Details
- No Home Owners Association
Listing and Financial Details
- Assessor Parcel Number 6-006B-4179-00-0134.0000000
Ownership History
Purchase Details
Home Financials for this Owner
Home Financials are based on the most recent Mortgage that was taken out on this home.Purchase Details
Home Financials for this Owner
Home Financials are based on the most recent Mortgage that was taken out on this home.Purchase Details
Home Financials for this Owner
Home Financials are based on the most recent Mortgage that was taken out on this home.Purchase Details
Home Financials for this Owner
Home Financials are based on the most recent Mortgage that was taken out on this home.Similar Homes in Saint Charles, MO
Home Values in the Area
Average Home Value in this Area
Purchase History
| Date | Type | Sale Price | Title Company |
|---|---|---|---|
| Warranty Deed | -- | True Title Company | |
| Warranty Deed | -- | Investors Title | |
| Warranty Deed | -- | None Available | |
| Warranty Deed | -- | Us Title Corporation And Age |
Mortgage History
| Date | Status | Loan Amount | Loan Type |
|---|---|---|---|
| Open | $285,950 | New Conventional | |
| Previous Owner | $244,150 | New Conventional | |
| Previous Owner | $178,900 | New Conventional | |
| Previous Owner | $178,480 | New Conventional | |
| Previous Owner | $112,500 | Future Advance Clause Open End Mortgage | |
| Previous Owner | $100,000 | Credit Line Revolving |
Property History
| Date | Event | Price | Change | Sq Ft Price |
|---|---|---|---|---|
| 07/02/2025 07/02/25 | Sold | -- | -- | -- |
| 05/18/2025 05/18/25 | Pending | -- | -- | -- |
| 05/17/2025 05/17/25 | For Sale | $290,000 | +20.8% | $162 / Sq Ft |
| 02/25/2022 02/25/22 | Sold | -- | -- | -- |
| 01/24/2022 01/24/22 | Pending | -- | -- | -- |
| 01/21/2022 01/21/22 | For Sale | $240,000 | +26.4% | $186 / Sq Ft |
| 03/20/2018 03/20/18 | Sold | -- | -- | -- |
| 02/19/2018 02/19/18 | Pending | -- | -- | -- |
| 02/08/2018 02/08/18 | For Sale | $189,900 | 0.0% | $147 / Sq Ft |
| 02/05/2018 02/05/18 | Pending | -- | -- | -- |
| 01/24/2018 01/24/18 | For Sale | $189,900 | -- | $147 / Sq Ft |
Tax History Compared to Growth
Tax History
| Year | Tax Paid | Tax Assessment Tax Assessment Total Assessment is a certain percentage of the fair market value that is determined by local assessors to be the total taxable value of land and additions on the property. | Land | Improvement |
|---|---|---|---|---|
| 2023 | $2,873 | $44,768 | $0 | $0 |
| 2022 | $2,433 | $35,301 | $0 | $0 |
| 2021 | $2,435 | $35,301 | $0 | $0 |
| 2020 | $2,329 | $32,433 | $0 | $0 |
| 2019 | $2,309 | $32,433 | $0 | $0 |
| 2018 | $2,108 | $28,122 | $0 | $0 |
| 2017 | $2,079 | $28,122 | $0 | $0 |
| 2016 | $2,001 | $26,062 | $0 | $0 |
| 2015 | $1,997 | $26,062 | $0 | $0 |
| 2014 | $2,013 | $25,929 | $0 | $0 |
Agents Affiliated with this Home
-

Seller's Agent in 2025
Kirk McCullen
Compass Realty Group
(314) 583-1917
2 in this area
90 Total Sales
-

Buyer's Agent in 2025
Erica Timko
Keller Williams Realty St. Louis
(314) 349-9559
2 in this area
476 Total Sales
-

Seller's Agent in 2022
Teresa Hayden
RedKey Realty Leaders
(314) 974-0349
1 in this area
163 Total Sales
-
E
Seller Co-Listing Agent in 2022
Ethan Hayden
RedKey Realty Leaders
-
Z
Seller's Agent in 2018
Zac Cody
Cody Properties LLC
(636) 940-5451
9 in this area
62 Total Sales
-

Buyer's Agent in 2018
Barbara Korman
Janet McAfee Inc.
2 in this area
36 Total Sales
Map
Source: MARIS MLS
MLS Number: MIS25032141
APN: 6-006B-4179-00-0134.0000000
- 3109 Mockingbird Dr
- 1 Havenhill Ct
- 33A Marie Dr
- 3200 Schaffner Dr
- 48 Marie Dr
- 3330 Wilshire Dr
- 401 Hunters Ridge
- 2916 Mockingbird Dr
- 3352 Glendale Ave
- 5 Oriole Ct
- 440 Hunters Ridge
- 809 Longview Dr
- 823 Indian Hills Dr
- 308 Rebecca Dr
- 522 Dove Dr
- 5 Rebecca Ct
- 11 Lake Forest Ct W
- 412 Elmwood Dr
- 2604 Headland Dr
- 2514 Linden Place
