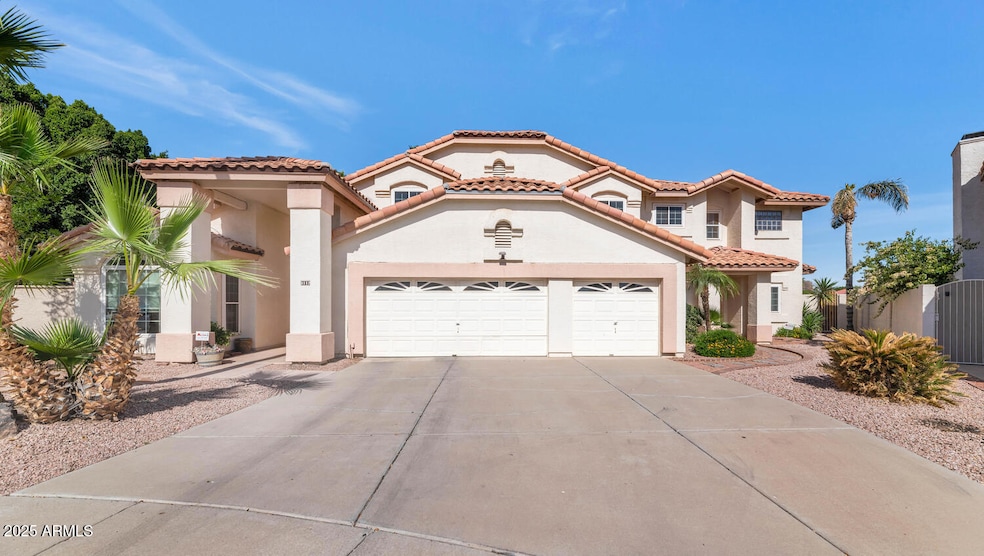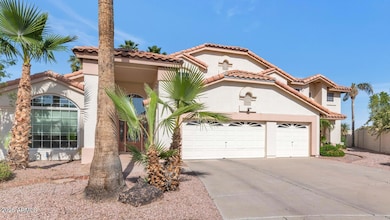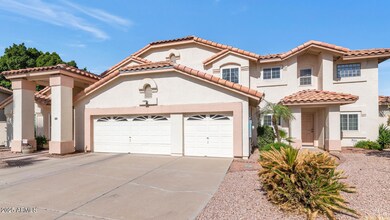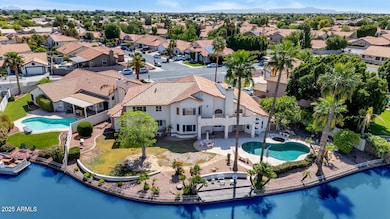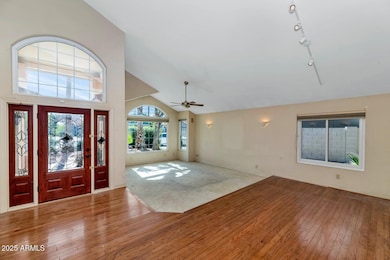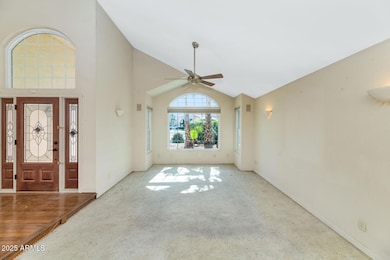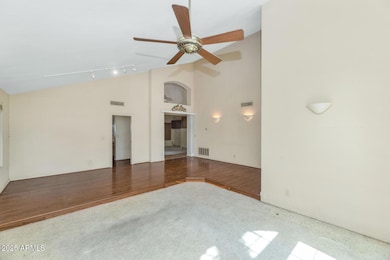
3112 N 110th Ave Avondale, AZ 85392
Garden Lakes NeighborhoodHighlights
- Private Pool
- Waterfront
- Community Lake
- Solar Power System
- 0.31 Acre Lot
- Fireplace in Primary Bedroom
About This Home
As of May 2025Experience the ultimate in lakefront living with this stunning, resort-style estate featuring a rare next-gen living space with its own private entrance—ideal for multigenerational living, guests, or extended stays. Nestled in a quiet cul-de-sac, directly on the water, this property offers private boat access from your very own dock, inviting you to cruise the lake at a moment's notice.
Designed for comfort and indulgence, the main residence showcases an open-concept layout with expansive views of the lake. The private pool and spa create a serene retreat for relaxation or entertaining, all set against the backdrop of glittering water views.
The primary bedroom is a true sanctuary, featuring a spacious layout and a spa-inspired ensuite complete with a steam room and oversized shower Whether you're entertaining lakeside, enjoying the privacy of the next-gen suite, or unwinding in the steam room after a day on the water, this home offers a lifestyle that's as elevated as it is effortless.
Last Agent to Sell the Property
Beth Jo Zeitzer
R.O.I. Properties License #BR044331000 Listed on: 04/09/2025
Home Details
Home Type
- Single Family
Est. Annual Taxes
- $6,090
Year Built
- Built in 1994
Lot Details
- 0.31 Acre Lot
- Waterfront
- Cul-De-Sac
- Desert faces the front and back of the property
- Block Wall Fence
- Front and Back Yard Sprinklers
- Grass Covered Lot
HOA Fees
- $76 Monthly HOA Fees
Parking
- 3 Car Garage
Home Design
- Spanish Architecture
- Wood Frame Construction
- Tile Roof
- Stucco
Interior Spaces
- 4,516 Sq Ft Home
- 2-Story Property
- Wet Bar
- Vaulted Ceiling
- Ceiling Fan
- Family Room with Fireplace
- 2 Fireplaces
Kitchen
- Eat-In Kitchen
- Breakfast Bar
- Built-In Microwave
Flooring
- Wood
- Carpet
- Tile
Bedrooms and Bathrooms
- 4 Bedrooms
- Fireplace in Primary Bedroom
- Primary Bathroom is a Full Bathroom
- 3.5 Bathrooms
- Dual Vanity Sinks in Primary Bathroom
- Hydromassage or Jetted Bathtub
- Bathtub With Separate Shower Stall
Eco-Friendly Details
- Solar Power System
Pool
- Private Pool
- Spa
Outdoor Features
- Balcony
- Patio
- Built-In Barbecue
Schools
- Garden Lakes Elementary School
- Tolleson Union High School
Utilities
- Central Air
- Heating Available
- High Speed Internet
- Cable TV Available
Listing and Financial Details
- Tax Lot 3
- Assessor Parcel Number 102-28-897
Community Details
Overview
- Association fees include ground maintenance
- Ccmc Association, Phone Number (480) 921-2017
- Garden Lakes Estates Unit 3 Lot 1 52 Tr A & C Subdivision
- Community Lake
Recreation
- Community Playground
- Bike Trail
Ownership History
Purchase Details
Home Financials for this Owner
Home Financials are based on the most recent Mortgage that was taken out on this home.Purchase Details
Purchase Details
Home Financials for this Owner
Home Financials are based on the most recent Mortgage that was taken out on this home.Purchase Details
Home Financials for this Owner
Home Financials are based on the most recent Mortgage that was taken out on this home.Similar Homes in Avondale, AZ
Home Values in the Area
Average Home Value in this Area
Purchase History
| Date | Type | Sale Price | Title Company |
|---|---|---|---|
| Warranty Deed | $698,000 | Pioneer Title Agency | |
| Quit Claim Deed | -- | None Available | |
| Warranty Deed | $362,000 | Great American Title Agency | |
| Warranty Deed | $216,000 | Stewart Title & Trust |
Mortgage History
| Date | Status | Loan Amount | Loan Type |
|---|---|---|---|
| Open | $677,060 | New Conventional | |
| Previous Owner | $262,000 | New Conventional | |
| Previous Owner | $300,000 | Credit Line Revolving | |
| Previous Owner | $114,200 | Credit Line Revolving | |
| Previous Owner | $248,000 | Unknown | |
| Previous Owner | $111,000 | New Conventional |
Property History
| Date | Event | Price | Change | Sq Ft Price |
|---|---|---|---|---|
| 05/30/2025 05/30/25 | Sold | $698,000 | 0.0% | $155 / Sq Ft |
| 04/09/2025 04/09/25 | For Sale | $698,000 | +92.8% | $155 / Sq Ft |
| 08/17/2015 08/17/15 | Sold | $362,000 | +0.6% | $80 / Sq Ft |
| 07/10/2015 07/10/15 | Pending | -- | -- | -- |
| 07/07/2015 07/07/15 | For Sale | $360,000 | 0.0% | $80 / Sq Ft |
| 06/23/2015 06/23/15 | Pending | -- | -- | -- |
| 06/17/2015 06/17/15 | Price Changed | $360,000 | -5.0% | $80 / Sq Ft |
| 03/06/2015 03/06/15 | Price Changed | $379,000 | -4.1% | $84 / Sq Ft |
| 02/18/2015 02/18/15 | Price Changed | $395,000 | -3.7% | $87 / Sq Ft |
| 02/06/2015 02/06/15 | For Sale | $410,000 | -- | $91 / Sq Ft |
Tax History Compared to Growth
Tax History
| Year | Tax Paid | Tax Assessment Tax Assessment Total Assessment is a certain percentage of the fair market value that is determined by local assessors to be the total taxable value of land and additions on the property. | Land | Improvement |
|---|---|---|---|---|
| 2025 | $6,090 | $48,069 | -- | -- |
| 2024 | $6,199 | $45,780 | -- | -- |
| 2023 | $6,199 | $61,210 | $12,240 | $48,970 |
| 2022 | $5,981 | $49,480 | $9,890 | $39,590 |
| 2021 | $5,650 | $46,410 | $9,280 | $37,130 |
| 2020 | $5,478 | $46,210 | $9,240 | $36,970 |
| 2019 | $5,520 | $44,220 | $8,840 | $35,380 |
| 2018 | $5,206 | $45,570 | $9,110 | $36,460 |
| 2017 | $4,781 | $44,480 | $8,890 | $35,590 |
| 2016 | $4,387 | $41,470 | $8,290 | $33,180 |
| 2015 | $4,381 | $40,130 | $8,020 | $32,110 |
Agents Affiliated with this Home
-
B
Seller's Agent in 2025
Beth Jo Zeitzer
R.O.I. Properties
-
Joseph Hasselbring
J
Seller Co-Listing Agent in 2025
Joseph Hasselbring
R.O.I. Properties
(602) 448-3624
3 in this area
242 Total Sales
-
Theresa Mattern

Buyer's Agent in 2025
Theresa Mattern
HomeSmart
(602) 647-0047
1 in this area
80 Total Sales
-
Michael Drefs

Seller's Agent in 2015
Michael Drefs
DPR Realty
(623) 693-1505
9 in this area
64 Total Sales
-
Linda Leavitt

Buyer's Agent in 2015
Linda Leavitt
Realty One Group
(623) 670-6954
1 in this area
12 Total Sales
Map
Source: Arizona Regional Multiple Listing Service (ARMLS)
MLS Number: 6848700
APN: 102-28-897
- 3121 N Meadow Dr
- 10951 W Ivory Ln Unit 3
- 11212 W Ivory Ln
- 11233 W Olive Dr
- 11101 W Sieno Place
- 2622 N 110th Dr
- 2618 N 110th Dr
- 10735 W Bermuda Dr
- 3341 N Garden Ln
- 2922 N 107th Dr
- 11109 W Windsor Ave
- 10902 W Cambridge Ave
- 11321 W Orange Blossom Ln
- 3514 N Heather Ln
- 2513 N 109th Ave
- 2602 N 112th Ln
- 11410 W Orange Blossom Ln
- 11028 W Crimson Ln
- 2533 N 114th Ave
- 11134 W Primrose Place
