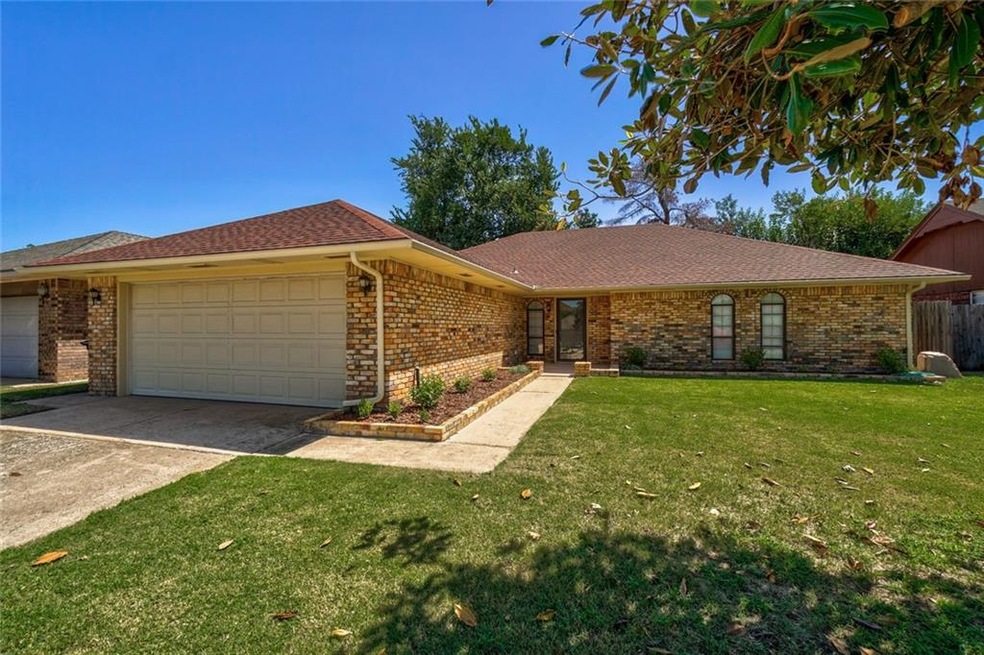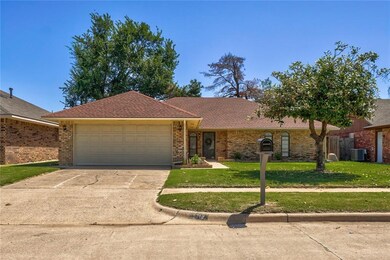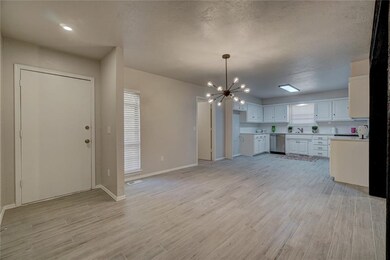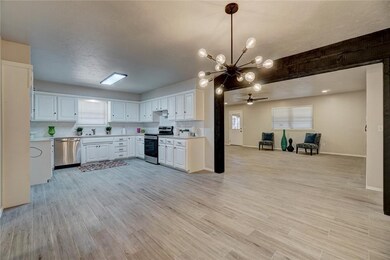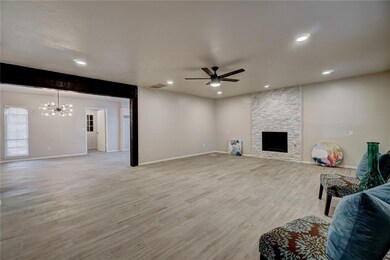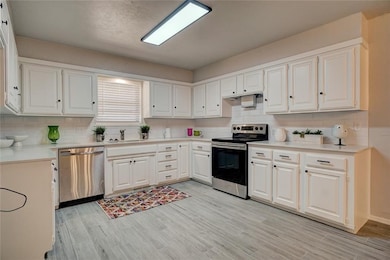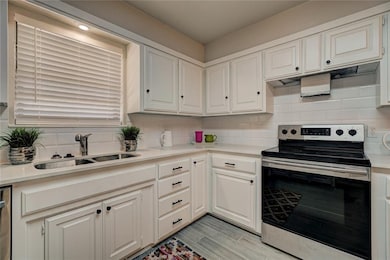
3112 N Glade Ave Bethany, OK 73008
Estimated Value: $240,565 - $245,000
Highlights
- Traditional Architecture
- 2 Car Attached Garage
- Laundry Room
- Covered patio or porch
- Interior Lot
- Inside Utility
About This Home
As of October 2021YOU WILL NOT BELIEVE THIS ONE! Complete remodel front to back! Spacious kitchen with quartz countertops, stainless appliances, and pantry. Open living with fireplace. Check out the newly remodeled bathroom with double sinks. Great master bed with vaulted ceiling, en suite bath and a walk in closet. New fixtures and flooring throughout, 2" blinds and a home warranty provided. New windows will be installed as soon as they arrive . You also have a spacious covered patio and sprinkler system. There is nothing left for you to do but enjoy! This one won't last long!
Home Details
Home Type
- Single Family
Est. Annual Taxes
- $2,707
Year Built
- Built in 1973
Lot Details
- 7,405 Sq Ft Lot
- West Facing Home
- Wood Fence
- Interior Lot
- Sprinkler System
Parking
- 2 Car Attached Garage
- Garage Door Opener
- Driveway
Home Design
- Traditional Architecture
- Santa Fe Architecture
- Brick Exterior Construction
- Slab Foundation
- Composition Roof
Interior Spaces
- 1,793 Sq Ft Home
- 1-Story Property
- Fireplace Features Masonry
- Window Treatments
- Inside Utility
- Laundry Room
Kitchen
- Built-In Oven
- Electric Oven
- Built-In Range
- Dishwasher
- Disposal
Flooring
- Carpet
- Tile
Bedrooms and Bathrooms
- 3 Bedrooms
- 2 Full Bathrooms
Outdoor Features
- Covered patio or porch
Schools
- Overholser Elementary School
- Western Oaks Middle School
- Putnam City West High School
Utilities
- Central Heating and Cooling System
- Cable TV Available
Listing and Financial Details
- Legal Lot and Block 5 / 1
Ownership History
Purchase Details
Home Financials for this Owner
Home Financials are based on the most recent Mortgage that was taken out on this home.Purchase Details
Purchase Details
Similar Homes in Bethany, OK
Home Values in the Area
Average Home Value in this Area
Purchase History
| Date | Buyer | Sale Price | Title Company |
|---|---|---|---|
| Rackley Benjamin D | $210,000 | Stewart Title Of Ok Inc | |
| Cummings Shelby | $98,000 | Stewart Title Of Ok Inc | |
| Biggs Daniel A | $105,000 | First American Title & Tr Co |
Mortgage History
| Date | Status | Borrower | Loan Amount |
|---|---|---|---|
| Open | Rackley Benjamin D | $206,196 |
Property History
| Date | Event | Price | Change | Sq Ft Price |
|---|---|---|---|---|
| 10/12/2021 10/12/21 | Sold | $210,000 | +2.5% | $117 / Sq Ft |
| 09/09/2021 09/09/21 | Pending | -- | -- | -- |
| 09/07/2021 09/07/21 | Price Changed | $204,900 | -2.4% | $114 / Sq Ft |
| 09/02/2021 09/02/21 | Price Changed | $209,900 | -2.3% | $117 / Sq Ft |
| 08/31/2021 08/31/21 | Price Changed | $214,900 | +2.4% | $120 / Sq Ft |
| 08/31/2021 08/31/21 | Price Changed | $209,900 | -2.4% | $117 / Sq Ft |
| 08/25/2021 08/25/21 | For Sale | $215,000 | -- | $120 / Sq Ft |
Tax History Compared to Growth
Tax History
| Year | Tax Paid | Tax Assessment Tax Assessment Total Assessment is a certain percentage of the fair market value that is determined by local assessors to be the total taxable value of land and additions on the property. | Land | Improvement |
|---|---|---|---|---|
| 2024 | $2,707 | $23,688 | $3,575 | $20,113 |
| 2023 | $2,707 | $22,999 | $2,259 | $20,740 |
| 2022 | $2,400 | $22,330 | $2,550 | $19,780 |
| 2021 | $1,798 | $16,044 | $2,530 | $13,514 |
| 2020 | $1,706 | $15,280 | $2,530 | $12,750 |
| 2019 | $1,618 | $14,553 | $2,306 | $12,247 |
| 2018 | $1,532 | $13,860 | $0 | $0 |
| 2017 | $1,502 | $13,513 | $2,270 | $11,243 |
| 2016 | $1,409 | $12,869 | $2,319 | $10,550 |
| 2015 | $1,335 | $12,612 | $2,875 | $9,737 |
| 2014 | $1,293 | $12,757 | $2,875 | $9,882 |
Agents Affiliated with this Home
-
Shelby Cummings

Seller's Agent in 2021
Shelby Cummings
Keller Williams Realty Elite
(405) 641-5120
10 in this area
263 Total Sales
-
Jessica Hoyer
J
Buyer's Agent in 2021
Jessica Hoyer
Keller Williams Central OK ED
(405) 962-9288
1 in this area
16 Total Sales
Map
Source: MLSOK
MLS Number: 973079
APN: 171151040
- 3109 N Glade Ave
- 3308 N Flamingo Ave
- 3308 N Glade Ave
- 7621 NW 28th St
- 7404 NW 26th St
- 3112 N Divis Ave
- 7605 NW 25th Terrace
- 7115 NW 30th St Unit 7115
- 7501 NW 24th St
- 3312 N Council Rd
- 3707 Franks Way
- 2601 N Rockwell Ave
- 7609 NW 38th St
- 7700 NW 39th St
- 8116 NW 31st Terrace
- 8125 NW 31st St
- 2528 Oakridge Dr
- 4004 N Thompkins Ave
- 6718 NW 29th St
- 7627 NW 20th St
- 3112 N Glade Ave
- 3116 N Glade Ave
- 3108 N Glade Ave
- 3109 N Briarcliff Ave
- 3113 N Briarcliff Ave
- 3120 N Glade Ave
- 3104 N Glade Ave
- 3117 N Briarcliff Ave
- 3105 N Briarcliff Ave
- 3113 N Glade Ave
- 3117 N Glade Ave
- 3124 N Glade Ave
- 3100 N Glade Ave
- 3121 N Glade Ave
- 3105 N Glade Ave
- 3121 N Briarcliff Ave
- 3101 N Briarcliff Ave
- 3125 N Glade Ave
- 3128 N Glade Ave
- 3101 N Glade Ave
