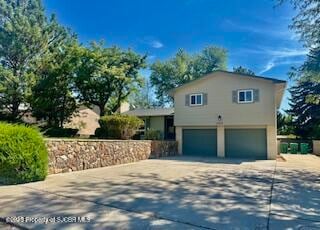3112 N Pontiac Dr Farmington, NM 87401
Estimated payment $2,003/month
Highlights
- Deck
- Multiple Fireplaces
- Formal Dining Room
- Ladera Del Norte Elementary School Rated A-
- No HOA
- Porch
About This Home
Welcome to your dream home. This beautiful 2,100 sq ft residence boosts 4 bedrooms and 2.5 baths with an oversized 2 car garage. Step inside to discover beautifully updated new flooring, complemented by abundant natural light from new vinyl windows, and granite countertops throughout the house. The living space features a cozy stone fireplace and a large window, perfect for those chilly evenings. A classic brick fireplace adds character and warm to another gathering area off the kitchen, ideal for family and friends. This home features both an eating area, formal dining room, laundry room with sink, 1/2 bath and washer and dry are included. Step into the backyard where mature landscaping creates serene oasis complete with RV parking, large deck off the primary bedroom, shed, patio, and block fence for privacy. Both front and back yards have a sprinkler system and beautifully landscaped. Don't miss out on this new listing that is move in ready. Schedule your private showing and experience all this wonderful property has to offer.
Home Details
Home Type
- Single Family
Est. Annual Taxes
- $1,975
Year Built
- Built in 1976
Lot Details
- 9,148 Sq Ft Lot
- Back Yard Fenced
- Block Wall Fence
- Landscaped
Home Design
- Brick Exterior Construction
- Pitched Roof
- Shingle Roof
- Wood Siding
Interior Spaces
- Multiple Fireplaces
- Window Treatments
- Family Room with Fireplace
- Living Room with Fireplace
- Formal Dining Room
- Crawl Space
- Fire and Smoke Detector
Kitchen
- Eat-In Kitchen
- Gas Range
- Dishwasher
- Built-In or Custom Kitchen Cabinets
- Trash Compactor
Bedrooms and Bathrooms
- 4 Bedrooms
- En-Suite Primary Bedroom
- Walk-In Closet
- Separate Shower in Primary Bathroom
Laundry
- Laundry in Mud Room
- Laundry Room
- Dryer
- Washer
Parking
- 2 Car Attached Garage
- Oversized Parking
- Garage Door Opener
Outdoor Features
- Deck
- Patio
- Storage Shed
- Porch
Schools
- Ladera Elementary School
- Tibbetts Middle School
- Farmington High School
Utilities
- Refrigerated and Evaporative Cooling System
- Forced Air Heating System
- 220 Volts
- Gas Water Heater
Community Details
- No Home Owners Association
- North Sunset Heights Subdivision
Map
Home Values in the Area
Average Home Value in this Area
Tax History
| Year | Tax Paid | Tax Assessment Tax Assessment Total Assessment is a certain percentage of the fair market value that is determined by local assessors to be the total taxable value of land and additions on the property. | Land | Improvement |
|---|---|---|---|---|
| 2024 | $1,975 | $83,093 | $0 | $0 |
| 2023 | $1,975 | $80,674 | $0 | $0 |
| 2022 | $1,883 | $78,324 | $0 | $0 |
| 2021 | $1,814 | $76,043 | $0 | $0 |
| 2020 | $1,797 | $75,546 | $0 | $0 |
| 2019 | $1,766 | $74,611 | $0 | $0 |
| 2018 | $1,761 | $77,260 | $0 | $0 |
| 2017 | $1,772 | $76,338 | $0 | $0 |
| 2016 | $1,743 | $75,067 | $0 | $0 |
| 2015 | $1,714 | $75,067 | $0 | $0 |
| 2014 | $1,681 | $72,745 | $0 | $0 |
Property History
| Date | Event | Price | Change | Sq Ft Price |
|---|---|---|---|---|
| 09/14/2025 09/14/25 | Pending | -- | -- | -- |
| 09/02/2025 09/02/25 | For Sale | $345,000 | -- | $164 / Sq Ft |
Purchase History
| Date | Type | Sale Price | Title Company |
|---|---|---|---|
| Interfamily Deed Transfer | -- | None Available |
Mortgage History
| Date | Status | Loan Amount | Loan Type |
|---|---|---|---|
| Closed | $191,161 | Future Advance Clause Open End Mortgage |
Source: San Juan County Board of REALTORS®
MLS Number: 25-1148
APN: 0022347
- 3108 N Pontiac Dr
- 113 W 32nd St
- 3105 N Sunset Ave
- 3003 Northwood Cir
- 3007 N Sunset Ave
- 3302 N Coronado Ave
- 116 W 35th St
- XX W 35th St
- 2900 Northwood Dr
- 3104 N Western Ave
- 3100 N Western Ave
- 3102 N Mesa Dr
- 3410 Monterey Cir
- 508 W 30th St
- 212 W 25th St
- 3800 N Sunset Ave
- 200 W 24th St
- 3407 San Medina Ave
- 4951 N Butler Ave
- XXX N Butler Ave







