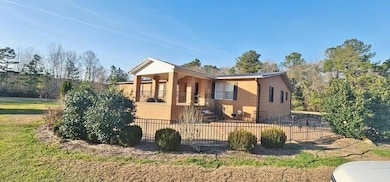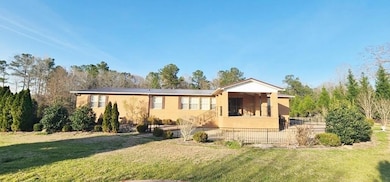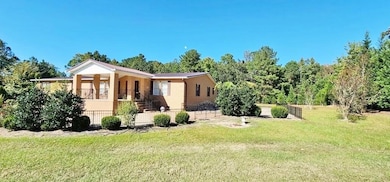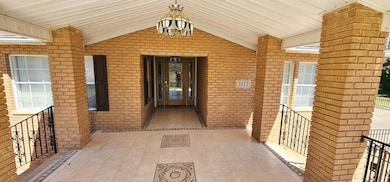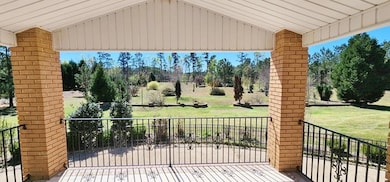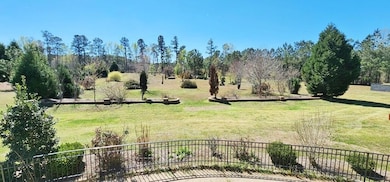3112 Santee River Rd Saint Stephen, SC 29479
Estimated payment $2,804/month
Highlights
- 6.88 Acre Lot
- Formal Dining Room
- Front Porch
- Separate Formal Living Room
- Thermal Windows
- Eat-In Kitchen
About This Home
Beautiful all brick 1 story triple wide manufactured home nestled on 6.88 acres only 5 miles to downtown St. Stephen. Brick & iron fence with electric drive through gates and privacy landscaping all around. As you enter the home you will be amazed at the open floor plan. This home offers a formal living room, formal dining room, large family room with gas fireplace and open kitchen with island bar. The master suite is 400 sq ft with the master bathroom offering a soaking tub, dual vanities and dual closets. There is an additional bedroom that could serve as a Mother in-law suite with a sitting area/living room and private bathroom. The other additional bedrooms are spacious and have walk-in closets.The lot backs up to 6 other vacant lots and there is a brick storage building/workshop in the back yard. The seller started the foundation for an outdoor entertainment building that can be finished as an additional storage building or workshop. Only 5 minutes to the Arrowhead boat ramp on the Santee River and a short walk to the Francis Marion National Forest.
Home Details
Home Type
- Single Family
Est. Annual Taxes
- $2,492
Year Built
- Built in 2004
Lot Details
- 6.88 Acre Lot
- Partially Fenced Property
- Aluminum or Metal Fence
- Brick Fence
- Level Lot
Parking
- Off-Street Parking
Home Design
- Brick Exterior Construction
- Metal Roof
Interior Spaces
- 3,420 Sq Ft Home
- 1-Story Property
- Wet Bar
- Popcorn or blown ceiling
- Ceiling Fan
- Gas Log Fireplace
- Thermal Windows
- Window Treatments
- Insulated Doors
- Entrance Foyer
- Family Room with Fireplace
- Separate Formal Living Room
- Formal Dining Room
Kitchen
- Eat-In Kitchen
- Kitchen Island
Flooring
- Carpet
- Vinyl
Bedrooms and Bathrooms
- 4 Bedrooms
- Walk-In Closet
- In-Law or Guest Suite
- 3 Full Bathrooms
- Soaking Tub
- Garden Bath
Laundry
- Laundry Room
- Washer and Electric Dryer Hookup
Outdoor Features
- Patio
- Rain Gutters
- Front Porch
Schools
- St. Stephen Elementary And Middle School
- Timberland High School
Utilities
- Central Heating and Cooling System
- Well
- Septic Tank
Community Details
- St. Stephen Subdivision
Map
Home Values in the Area
Average Home Value in this Area
Tax History
| Year | Tax Paid | Tax Assessment Tax Assessment Total Assessment is a certain percentage of the fair market value that is determined by local assessors to be the total taxable value of land and additions on the property. | Land | Improvement |
|---|---|---|---|---|
| 2025 | $2,531 | $152,035 | $29,145 | $122,890 |
| 2024 | $2,492 | $9,092 | $1,719 | $7,373 |
| 2023 | $2,492 | $9,092 | $1,719 | $7,373 |
| 2022 | $2,398 | $7,914 | $1,020 | $6,894 |
| 2021 | $2,415 | $7,910 | $1,020 | $6,894 |
| 2020 | $2,423 | $7,914 | $1,020 | $6,894 |
| 2019 | $706 | $7,914 | $1,020 | $6,894 |
| 2018 | $901 | $5,056 | $460 | $4,596 |
| 2017 | $726 | $5,056 | $460 | $4,596 |
| 2016 | $742 | $5,060 | $460 | $4,600 |
| 2015 | $690 | $5,060 | $460 | $4,600 |
| 2014 | $678 | $5,060 | $460 | $4,600 |
| 2013 | -- | $5,060 | $460 | $4,600 |
Property History
| Date | Event | Price | List to Sale | Price per Sq Ft |
|---|---|---|---|---|
| 01/13/2025 01/13/25 | Price Changed | $499,900 | -4.8% | $146 / Sq Ft |
| 12/12/2024 12/12/24 | For Sale | $525,000 | -- | $154 / Sq Ft |
Source: CHS Regional MLS
MLS Number: 24030629
APN: 037-00-03-056
- 498 Gaskins Landing Ln
- 450 River Bluff Trail
- 3401 Santee River Rd
- 0 Santee River Rd Unit 25004041
- 0 Mcmakin Dr
- 00 Heaven Dr
- 1130 Betaw Rd
- 3657 Santee River Rd
- 2896 Harristown Rd
- Lot 0 Harmony Ln
- 1085 Tobacco Rd
- 170 Church Rd
- 138 Acline Ave
- 0 Acline Ave
- 423 Broomford Hill Ln
- Tract A May Ln
- 132 Church Rd
- 00 Russellville Rd
- 174 Roosevelt Dr
- 6 U S Route 52
- 106 M L King Junior Blvd Unit A
- 320 Lake Moultrie Dr
- 601 Butter Rd
- 547 Reid Hill Rd
- 2601 Riverridge Ct Unit D
- 2601 Riverridge Ct Unit F
- 2000 Epson Plantation Dr
- 713 Broughton Rd
- 416 Jelly Rolls Rd
- 204 Hutchinson Ln
- 108 Fairground Rd
- 315 West St
- 418 E Main St
- 513 West St
- 143 Orion Way
- 136 Orion Way
- 114 Orion Way
- 1101 Stuart Dr
- 108 Haynesville Rd
- 121 Marigny St

