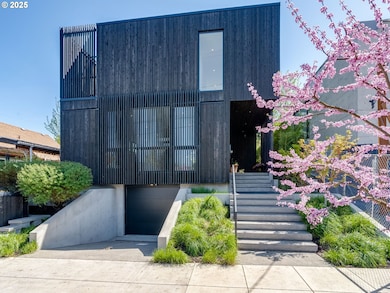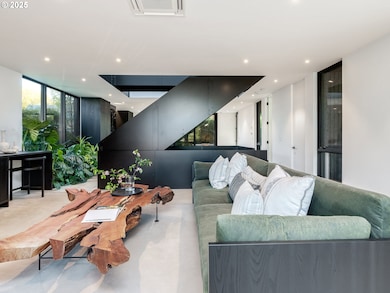3112 SE 36th Ave Portland, OR 97202
Richmond NeighborhoodEstimated payment $12,487/month
Highlights
- Sauna
- Built-In Refrigerator
- Contemporary Architecture
- Creston Elementary School Rated 9+
- Wood Burning Stove
- Reclaimed Wood Flooring
About This Home
The Atrium House is a rare architectural gem in the heart of the Richmond neighborhood, just blocks off trendy Division St. This infill project by Capsule Development brings custom-quality design to the Eastside—where creativity, craftsmanship, and nature meet. This modern masterpiece features soaring ceilings, heated concrete floors, & a stunning three-story atrium. Anchoring the living space is a steel staircase, fabricated locally in Portland, spanning all 3 levels. The lower level boasts a cedar dry sauna paired with a custom steel cold plunge & shower, creating a private wellness retreat. Lush, curated greenery surrounds the space, enhancing the sense of calm & relaxation. On the main floor, the chef’s kitchen is equipped with high-end, built-in appliances from Bertazzoni and Fisher & Paykel. Throughout the home, the custom ash cabinetry was charred using traditional Japanese Shou Sugi Ban technique, offering enduring beauty and a refined timeless aesthetic. Luxury materials like Maori Brazilian granite slabs elevate the kitchen & baths. Just off the dining room, sliding doors open to the back patio for seamless entertaining. In the living room, a RAIS wood stove serves as both a cozy heat source and a striking sculptural centerpiece. One of the most distinctive features of the house is that it comes fully furnished, with pieces specifically crafted to reflect and elevate the home's modern, natural aesthetic. Upstairs, you’ll find all 3 bedrooms, a dedicated laundry area, and a guest bath. Each bedroom features its own balcony—perfect for enjoying fresh morning air or a relaxing evening breeze. Floor-to-ceiling windows flood the space with natural light, enhancing the open, airy feel throughout. Out front, rolling shutters add a dramatic architectural touch while offering both privacy and adjustable light control. A truly one-of-a-kind property that celebrates thoughtful design & modern living in one of Portland’s most sought-after neighborhoods. [Home Energy Score = 8. HES Report at
Listing Agent
John L. Scott Portland Central Brokerage Email: neportland@johnlscott.com License #201216271 Listed on: 04/22/2025

Co-Listing Agent
John L. Scott Portland Central Brokerage Email: neportland@johnlscott.com License #201206047
Home Details
Home Type
- Single Family
Est. Annual Taxes
- $17,546
Year Built
- Built in 2020
Lot Details
- 3,049 Sq Ft Lot
- Lot Dimensions are 40x80
- Xeriscape Landscape
- Level Lot
- Property is zoned R5
Parking
- 1 Car Attached Garage
- Garage Door Opener
- Driveway
- On-Street Parking
Home Design
- Contemporary Architecture
- Modern Architecture
- Slab Foundation
- Membrane Roofing
- Wood Siding
- Concrete Perimeter Foundation
Interior Spaces
- 2,866 Sq Ft Home
- 3-Story Property
- Furnished
- Sound System
- Built-In Features
- High Ceiling
- Skylights
- Wood Burning Stove
- Wood Burning Fireplace
- Double Pane Windows
- Vinyl Clad Windows
- Sliding Doors
- Family Room
- Living Room
- Dining Room
- Loft
- Sauna
- Finished Basement
- Partial Basement
- Security System Owned
Kitchen
- Free-Standing Gas Range
- Range Hood
- Microwave
- Built-In Refrigerator
- Plumbed For Ice Maker
- Dishwasher
- Wine Cooler
- Stainless Steel Appliances
- Kitchen Island
- Granite Countertops
Flooring
- Reclaimed Wood
- Concrete
Bedrooms and Bathrooms
- 3 Bedrooms
Laundry
- Laundry Room
- Washer and Dryer
Eco-Friendly Details
- Green Certified Home
- On Site Stormwater Management
Outdoor Features
- Balcony
- Patio
- Porch
Schools
- Creston Elementary School
- Kellogg Middle School
- Franklin High School
Utilities
- Ductless Heating Or Cooling System
- ENERGY STAR Qualified Air Conditioning
- Heat Pump System
- Radiant Heating System
- High Speed Internet
Community Details
- No Home Owners Association
- Richmond Subdivision
Listing and Financial Details
- Assessor Parcel Number R684396
Map
Home Values in the Area
Average Home Value in this Area
Tax History
| Year | Tax Paid | Tax Assessment Tax Assessment Total Assessment is a certain percentage of the fair market value that is determined by local assessors to be the total taxable value of land and additions on the property. | Land | Improvement |
|---|---|---|---|---|
| 2025 | $18,200 | $675,460 | -- | -- |
| 2024 | $17,546 | $655,790 | -- | -- |
| 2023 | $16,871 | $636,690 | $0 | $0 |
| 2022 | $16,506 | $618,140 | $0 | $0 |
| 2021 | $7,584 | $280,518 | $0 | $0 |
| 2020 | $3,339 | $130,691 | $0 | $0 |
| 2019 | $1,786 | $70,480 | $0 | $0 |
| 2018 | $1,734 | $68,430 | $0 | $0 |
| 2017 | $1,662 | $66,440 | $0 | $0 |
Property History
| Date | Event | Price | List to Sale | Price per Sq Ft | Prior Sale |
|---|---|---|---|---|---|
| 08/12/2025 08/12/25 | Price Changed | $2,095,950 | -0.2% | $731 / Sq Ft | |
| 08/12/2025 08/12/25 | Price Changed | $2,100,000 | -11.6% | $733 / Sq Ft | |
| 04/22/2025 04/22/25 | For Sale | $2,375,000 | +10.5% | $829 / Sq Ft | |
| 12/28/2021 12/28/21 | Sold | $2,150,000 | -3.2% | $745 / Sq Ft | View Prior Sale |
| 09/15/2021 09/15/21 | For Sale | $2,222,000 | -- | $770 / Sq Ft |
Purchase History
| Date | Type | Sale Price | Title Company |
|---|---|---|---|
| Warranty Deed | $2,150,000 | Chicago Title | |
| Bargain Sale Deed | -- | First American |
Source: Regional Multiple Listing Service (RMLS)
MLS Number: 390588272
APN: R684396
- 3743 SE Franklin St
- 4027 SE Tibbetts St
- 4033 SE Tibbetts St
- 4031 SE Tibbetts St
- 3914 SE Ivon St
- 2414 SE 35th Place
- 3123 SE 31st Ave
- 3814 SE 33rd Place
- 2307 SE 37th Ave
- 3504 SE Sherman St Unit 3506
- 2325 SE Cesar e Chavez Blvd
- 2933 SE Franklin St
- 2937 SE Waverleigh Blvd Unit 6
- 2225 SE 38th Ave
- 3712 SE 31st Ave Unit 3714
- 3224 SE Francis St Unit 3236
- 3417 SE Grant Ct
- 2878 SE Tibbetts St
- 3140 SE Francis St
- 4303 SE Division 43 St
- 3330 SE Franklin St
- 3410-3532 SE 33rd Ave
- 4157 SE Brooklyn St Unit B-FullFlat
- 3805-3805 SE Cesar Estrada Chavez Blvd Unit 3805 - 05
- 3805-3805 SE Cesar Estrada Chavez Blvd Unit 3805 - 09
- 4004 SE Division St Unit ID1309873P
- 2820 SE 31st Ave Unit 2820
- 3325 SE Division St
- 3013 SE Waverleigh Blvd Unit 10
- 3000 SE Powell Blvd
- 2725 NE 29th Ave
- 3445 SE Gladstone St Unit 103
- 3650 SE 29th Ave
- 3958 SE Gladstone St
- 2919 SE Division St
- 2919 SE Division St Unit 403
- 3612 SE 28th Place
- 4631 SE Clinton St
- 3636 SE Mall St
- 2715 SE 28th Ave






