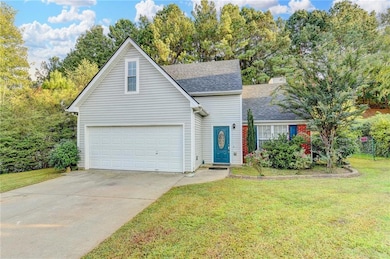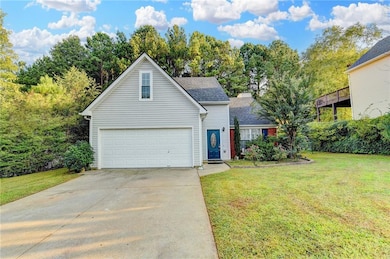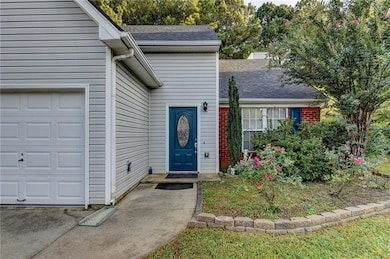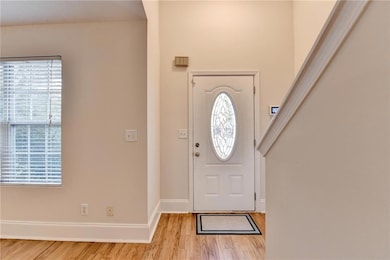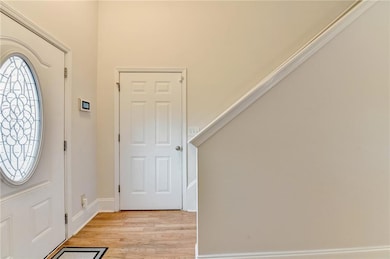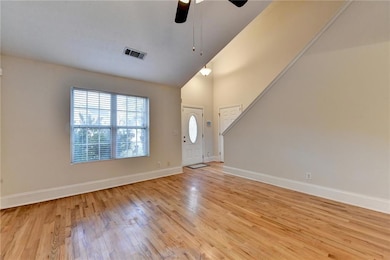3112 Sentinel Cir Lawrenceville, GA 30043
Highlights
- View of Trees or Woods
- Cape Cod Architecture
- Wood Flooring
- Rock Springs Elementary School Rated A
- Deck
- Main Floor Primary Bedroom
About This Home
NO HOA!!! House located in the highly desired Collins Hill school district! Hard to beat location that is a few minutes away from amazing Lake Lanier Parks, nearby local shopping and Mall of Georgia, fantastic restaurants, Top Golf, Gwinnett parks, Coolray Field, as well as the new Northside Hospital system. Close to I-85. Beautiful Cape Cod style. MASTER ON MAIN!!! 4 bedroom 2 bathrooms, 2-car garage. Roof 2years /August 2023. Newer carpet in the rooms. Original HARDWOOD in the family room and tile flooring in the kitchen. AC is 6 years old. The kitchen features white cabinets and stainless-steel appliances. The Large Laundry room provides the perfect amount of shelf storage space. Custom-made walk-in pantry with lots of shelving and storage. Replaced the Covered Patio. New epoxy paint for the garage floor. Must See!!
Home Details
Home Type
- Single Family
Est. Annual Taxes
- $5,094
Year Built
- Built in 1998
Lot Details
- 9,583 Sq Ft Lot
- Private Entrance
- Chain Link Fence
- Landscaped
- Level Lot
- Back Yard Fenced and Front Yard
Parking
- 2 Car Attached Garage
- Parking Accessed On Kitchen Level
- Front Facing Garage
- Garage Door Opener
- Driveway Level
Home Design
- Cape Cod Architecture
- Composition Roof
- Vinyl Siding
Interior Spaces
- 1,636 Sq Ft Home
- 2-Story Property
- Ceiling height of 10 feet on the main level
- Ceiling Fan
- Factory Built Fireplace
- Double Pane Windows
- Entrance Foyer
- Family Room with Fireplace
- Breakfast Room
- Views of Woods
- Fire and Smoke Detector
Kitchen
- Open to Family Room
- Walk-In Pantry
- Gas Oven
- Gas Range
- Dishwasher
- Laminate Countertops
- White Kitchen Cabinets
- Disposal
Flooring
- Wood
- Carpet
- Ceramic Tile
Bedrooms and Bathrooms
- 4 Bedrooms | 1 Primary Bedroom on Main
- Split Bedroom Floorplan
- Walk-In Closet
- Dual Vanity Sinks in Primary Bathroom
- Bathtub and Shower Combination in Primary Bathroom
Laundry
- Laundry Room
- Laundry on upper level
- Dryer
- Washer
Outdoor Features
- Deck
- Covered Patio or Porch
Schools
- Rock Springs Elementary School
- Creekland - Gwinnett Middle School
- Collins Hill High School
Utilities
- Central Heating and Cooling System
- Gas Water Heater
- Cable TV Available
Listing and Financial Details
- 12 Month Lease Term
- $75 Application Fee
- Assessor Parcel Number R7174 124
Community Details
Overview
- Application Fee Required
- Sentinel Ridge Subdivision
Pet Policy
- Pets Allowed
- Pet Deposit $500
Map
Source: First Multiple Listing Service (FMLS)
MLS Number: 7654811
APN: 7-174-124
- 2929 Sentinel Cir
- 3080 Baymount Dr
- 975 Grace Dr
- 3234 Baymount Way
- 2940 Montague Place Dr
- 3641 Deaton Trail
- 3790 Salvia Dr
- 2860 Habibi Ct
- 2852 Habibi Ct
- 2850 Habibi Ct
- 3064 Baymount Way
- 1096 Rock Springs Rd
- 990 Spring Brook Dr
- 842 Rockfount Way
- 2782 Wynhaven Oaks Way
- 3074 Clemson Place
- 1337 Clarecastle Ln
- 2759 Springfount Trail
- 1320 Newbridge Cir
- 1067 Woodsong Pass Ct
- 3409 Sentinel Cir
- 2910 Buford Dr
- 3005 Sentinel Pkwy
- 3254 Baymount Way
- 1400 Mall of Georgia Blvd
- 3083 Grace Ct
- 3013 Grace Ct
- 3591 Deaton Trail
- 1400 Laurel Crossing Pkwy NE
- 1500 Laurel Crossing Pkwy
- 2925 Buford Dr
- 1110 Ballpark Ln
- 2769 Wynhaven Oaks Way
- 2757 Springfount Ct NE
- 1520 Laurel Crossing Pkwy
- 3029 Woodward Down Trail
- 3069 Woodward Down Trail
- 2694 Winslow Ridge Dr
- 1346 Upshur Place

