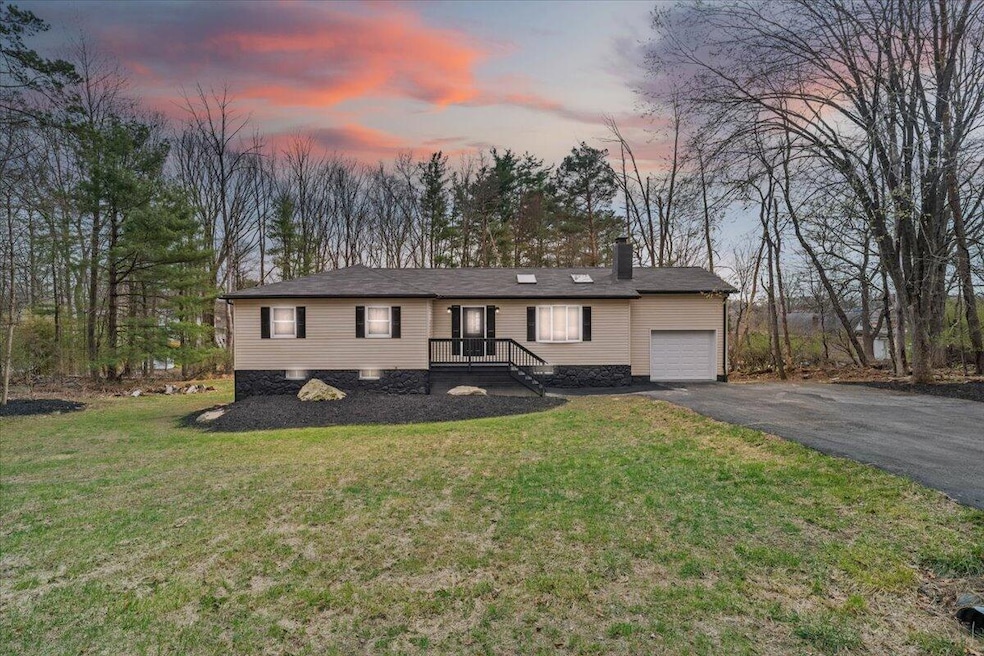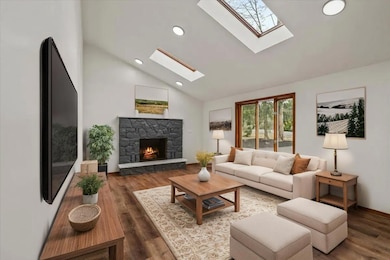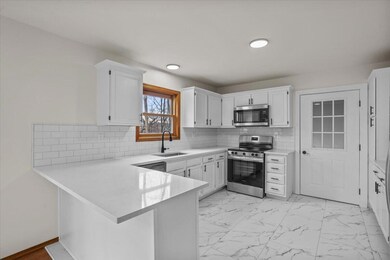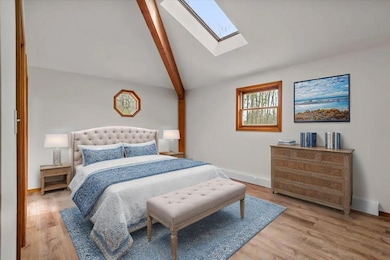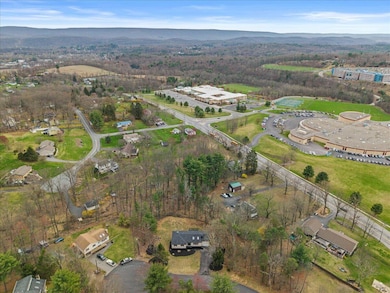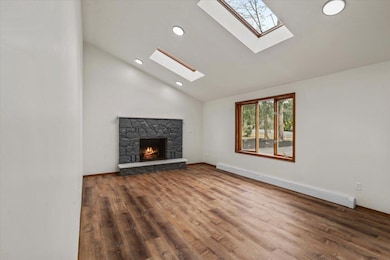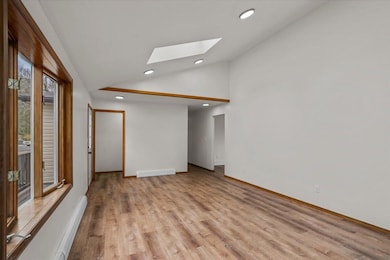
3112 Stroud Wood Cir Stroudsburg, PA 18360
Estimated payment $2,692/month
Highlights
- 0.92 Acre Lot
- Wooded Lot
- Bonus Room
- Deck
- Vaulted Ceiling
- Stone Countertops
About This Home
Do Not Miss This Beautifully Remodeled 3+ Bedroom Ranch with Fully Finished Walkout Basement and Garage, Tucked on a Quiet Cul-De-Sac across from the Stroudsburg Intermediate School Campus! Set on nearly an acre with no HOA and township roads, this home offers a rare mix of privacy, location, and turn-key comfort just moments from downtown and Route 80. Step inside to vaulted ceilings, dual skylights, and a stunning stone fireplace anchoring the open-concept main living area. The fully updated kitchen features quartz counters, new stainless appliances, and tile backsplash - all flowing seamlessly into the dining space and out to a large deck that's perfect for grilling and gathering in warmer months. All three main level bedrooms offer great light and style, including the vaulted primary suite with private bath. Downstairs, the wow factor continues with high ceilings, another full bath, a bonus room for guests or office use, and a sprawling rec space for game nights, workouts or movie marathons. New roof, new LVP flooring, and efficient hot water baseboard heat. No carpet anywhere. Live easy, entertain big, and enjoy peace of mind knowing everything's been done. Homes Like This Are Rare; Do Not Delay - Call to Schedule Your Private Tour Today!
Last Listed By
Redstone Run Realty, LLC - Stroudsburg License #RS 318582 Listed on: 05/02/2025
Home Details
Home Type
- Single Family
Est. Annual Taxes
- $6,144
Year Built
- Built in 1993 | Remodeled
Lot Details
- 0.92 Acre Lot
- Cul-De-Sac
- Street terminates at a dead end
- Irregular Lot
- Wooded Lot
- Back and Front Yard
Parking
- 1 Car Attached Garage
- 2 Carport Spaces
- Front Facing Garage
- Driveway
- 4 Open Parking Spaces
- Off-Street Parking
Home Design
- House
- Raised Foundation
- Shingle Roof
- Fiberglass Roof
- Asphalt Roof
- Vinyl Siding
Interior Spaces
- 2,792 Sq Ft Home
- 1-Story Property
- Beamed Ceilings
- Vaulted Ceiling
- Skylights
- Wood Burning Fireplace
- Stone Fireplace
- Sliding Doors
- Living Room with Fireplace
- Dining Area
- Bonus Room
Kitchen
- Eat-In Kitchen
- Electric Range
- Microwave
- Dishwasher
- Stainless Steel Appliances
- Stone Countertops
Flooring
- Tile
- Luxury Vinyl Tile
Bedrooms and Bathrooms
- 3 Bedrooms
- 3 Full Bathrooms
- Primary bathroom on main floor
Laundry
- Laundry Room
- Laundry on lower level
- Washer and Electric Dryer Hookup
Finished Basement
- Heated Basement
- Walk-Out Basement
- Interior Basement Entry
Outdoor Features
- Deck
- Rain Gutters
- Front Porch
Utilities
- Cooling System Mounted In Outer Wall Opening
- Heating System Uses Oil
- Baseboard Heating
- Hot Water Heating System
- 200+ Amp Service
- Well
- Mound Septic
- On Site Septic
Community Details
- No Home Owners Association
Listing and Financial Details
- Assessor Parcel Number 17.111857
- $32 per year additional tax assessments
Map
Home Values in the Area
Average Home Value in this Area
Tax History
| Year | Tax Paid | Tax Assessment Tax Assessment Total Assessment is a certain percentage of the fair market value that is determined by local assessors to be the total taxable value of land and additions on the property. | Land | Improvement |
|---|---|---|---|---|
| 2025 | $1,421 | $172,360 | $32,480 | $139,880 |
| 2024 | $1,162 | $172,360 | $32,480 | $139,880 |
| 2023 | $5,754 | $172,360 | $32,480 | $139,880 |
| 2022 | $5,875 | $172,360 | $32,480 | $139,880 |
| 2021 | $5,694 | $172,360 | $32,480 | $139,880 |
| 2020 | $5,235 | $172,360 | $32,480 | $139,880 |
| 2019 | $6,399 | $33,940 | $7,500 | $26,440 |
| 2018 | $6,827 | $33,940 | $7,500 | $26,440 |
| 2017 | $6,827 | $33,940 | $7,500 | $26,440 |
| 2016 | $1,285 | $33,940 | $7,500 | $26,440 |
| 2015 | -- | $33,940 | $7,500 | $26,440 |
| 2014 | -- | $33,940 | $7,500 | $26,440 |
Property History
| Date | Event | Price | Change | Sq Ft Price |
|---|---|---|---|---|
| 06/05/2025 06/05/25 | Pending | -- | -- | -- |
| 05/02/2025 05/02/25 | For Sale | $389,900 | 0.0% | $140 / Sq Ft |
| 04/24/2025 04/24/25 | Pending | -- | -- | -- |
| 04/17/2025 04/17/25 | For Sale | $389,900 | -- | $140 / Sq Ft |
Purchase History
| Date | Type | Sale Price | Title Company |
|---|---|---|---|
| Deed | $200,000 | E And E Settlement | |
| Deed | $200,000 | E And E Settlement | |
| Deed | $30,000 | -- | |
| Deed | $30,000 | -- |
Mortgage History
| Date | Status | Loan Amount | Loan Type |
|---|---|---|---|
| Open | $180,000 | Credit Line Revolving | |
| Previous Owner | $103,666 | Stand Alone Second |
About the Listing Agent
Xander's Other Listings
Source: Pocono Mountains Association of REALTORS®
MLS Number: PM-131384
APN: 17.111857
- 3 Linwood Dr
- 0 Grandview Dr Unit PM-131377
- 0 Eagle Drive (Bush) Ct
- 7136 Howell Terrace
- 7112 Howell Terrace
- 2632 Wigwam Park Rd
- 0 Werkheiser Ln Unit PM-121046
- 0 Werkheiser Ln Unit PAMR2003624
- 113 Dennis Ct
- 127 Kirkwood Rd
- T 414 Tanite Rd
- 2142 Wigwam Park Rd
- 0 Miller St
- 2165 N 5th St
- 840 Columbus Ave
- 2754 Hedgerow Ln
- 4442 Crescent St
- 1921 N 5th St Unit A
- Lot 7 Edgemont Dr
- LOT Edgemont Rd
