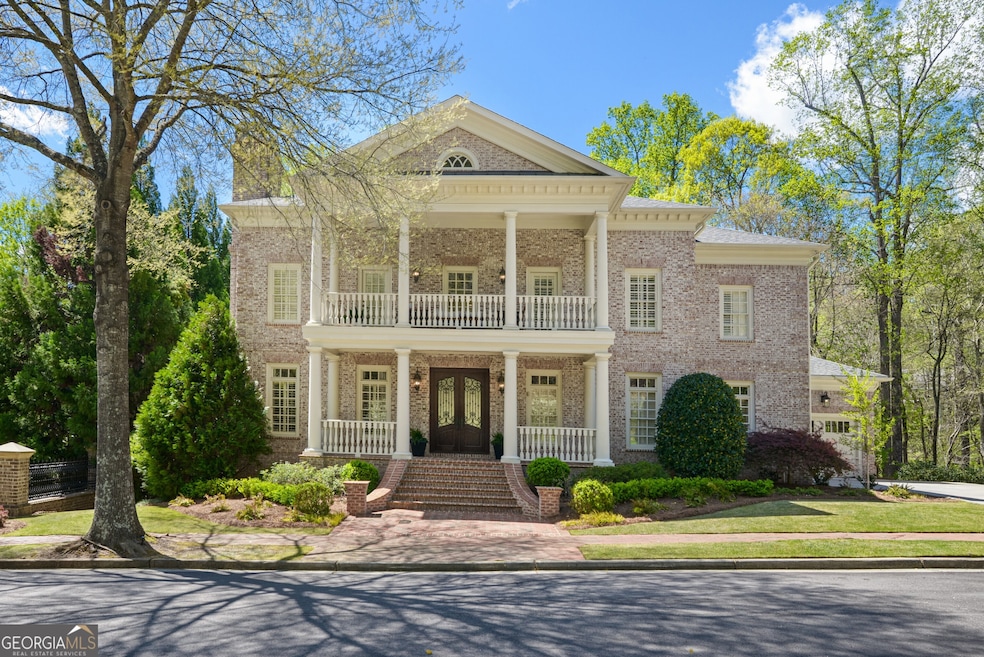Timeless elegance throughout this custome home situated within the gates of Ellard. An exceptionally open and spacious floor plan encompasses more than 8,800 sqft, including a MAIN LEVEL primary suite boasting two separate closets, private laundry room, and oversized bath. The gourmet kitchen opens to the breakfast area and 2-story Grande Room. In addition to these features, is an open concept Dining Room & Living Room/Study. THE UPPER LEVEL has four expansive guest rooms, each with an en suite bathroom. Two of the guest bedrooms enjoy access to the upper covered veranda. THE DAYLIGHT TERRACE level offers a home office, media room, guest/au pair suite, family room and additional storage. EXTERIOR FEATURES include double porches on the front and rear of the home, plus a hot tub within a screened area. THE COMMUNITY OF ELLARD offers swim and tennis amenities, a gated 24/7 staffed entry, private trails, sidewalks, street lights and 168+/- acres of pristine beauty along the banks of the Historic Chattahoochee River in Roswell. Ellard gives residents a place to live, work and play in a private gated community with superb amenities. There are approximately 100 homes, 34 townhomes and 90+/- acres of green space, including four interior parks situated along the river front.

