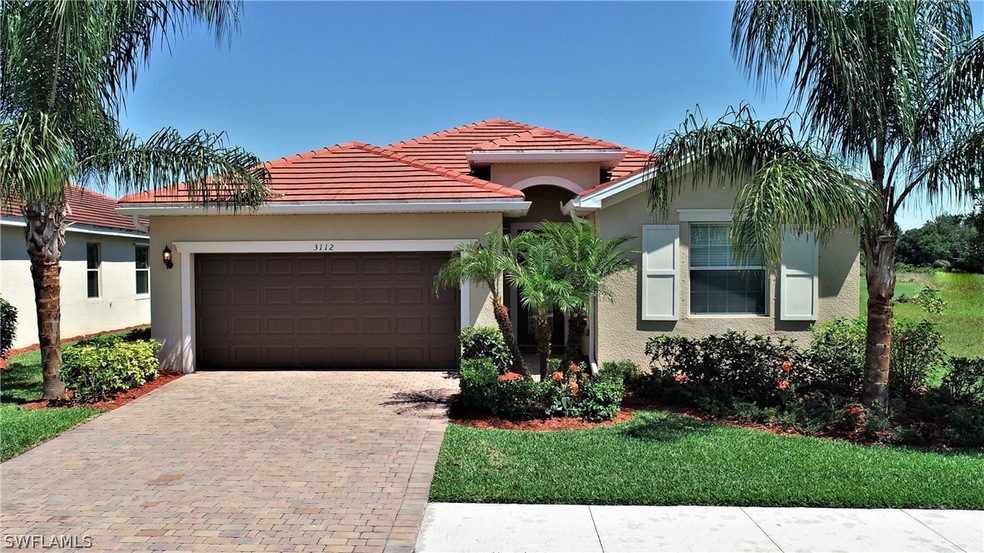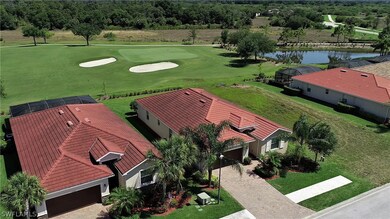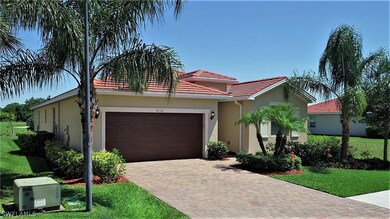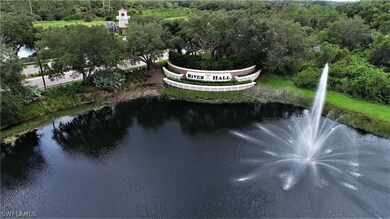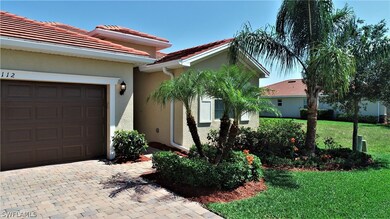
3112 Walnut Grove Ln Alva, FL 33920
River Hall Country Club NeighborhoodHighlights
- On Golf Course
- Gated Community
- Vaulted Ceiling
- Fitness Center
- Clubhouse
- Traditional Architecture
About This Home
As of July 2021This 4 Bedroom, 3 Bath, 2,032 Sq ft living area is the 'Trevi' Model Home located in the gated River Hall Country Club in Alva. It has a beautiful golf course view from the lanai that faces the #6 green par 5. River Hall is an Amenity-Packed, Resort Style Neighborhood & Maintenance-Free Living. Highlights of this home include features like crown molding, granite countertops throughout, stainless steel appliances, upgraded tile throughout and has been professionally landscaped. River Hall Country Club features a Davis Love lll Championship Golf Course. Have you heard the news? The NEW (almost completed) 4,500 Sq ft Lakeside Pool and Tiki Bar! is coming soon to enjoy. It is a resort-style pool with open-air bar that will offer full food and bar service and poolside cabanas. Also a Resort Style Clubhouse, Fitness Center and Tennis, Basketball and Bocce Courts * Miles of Winding Trails, Sidewalks and Lakes. Alva parks are only a couple of miles away. River Hall Country Club Membership Features a Pro Shop, Locker Rooms & Club Grille. As a Bonus, Seller will leave Generator as a gift.
Last Agent to Sell the Property
RE/MAX Gulf Coast Living License #258000641 Listed on: 04/24/2021

Last Buyer's Agent
David Squires
Redfin Corporation License #258023869

Home Details
Home Type
- Single Family
Est. Annual Taxes
- $4,089
Year Built
- Built in 2016
Lot Details
- 7,449 Sq Ft Lot
- Lot Dimensions are 57 x 135 x 57 x 135
- On Golf Course
- West Facing Home
- Rectangular Lot
- Property is zoned RPD
HOA Fees
- $374 Monthly HOA Fees
Parking
- 2 Car Attached Garage
- Garage Door Opener
- Driveway
Home Design
- Traditional Architecture
- Tile Roof
- Stone Siding
- Stucco
Interior Spaces
- 2,032 Sq Ft Home
- 1-Story Property
- Vaulted Ceiling
- Shutters
- Single Hung Windows
- Sliding Windows
- Entrance Foyer
- Open Floorplan
- Golf Course Views
- Security Gate
Kitchen
- Breakfast Bar
- Electric Cooktop
- Ice Maker
- Dishwasher
- Disposal
Flooring
- Carpet
- Tile
Bedrooms and Bathrooms
- 4 Bedrooms
- Split Bedroom Floorplan
- Walk-In Closet
- 3 Full Bathrooms
- Dual Sinks
- Bathtub
- Separate Shower
Laundry
- Laundry in Garage
- Dryer
- Washer
Outdoor Features
- Screened Patio
- Porch
Utilities
- Central Heating and Cooling System
- Cable TV Available
Listing and Financial Details
- Legal Lot and Block 45 / F
- Assessor Parcel Number 36-43-26-03-0000F.0450
Community Details
Overview
- Association fees include cable TV, golf, internet, irrigation water, pest control, recreation facilities, reserve fund, street lights
- Association Phone (877) 221-6919
- Country Club Subdivision
Amenities
- Community Barbecue Grill
- Picnic Area
- Restaurant
- Clubhouse
- Business Center
Recreation
- Golf Course Community
- Community Basketball Court
- Bocce Ball Court
- Fitness Center
- Community Pool
- Trails
Security
- Gated Community
Ownership History
Purchase Details
Home Financials for this Owner
Home Financials are based on the most recent Mortgage that was taken out on this home.Purchase Details
Home Financials for this Owner
Home Financials are based on the most recent Mortgage that was taken out on this home.Purchase Details
Similar Homes in Alva, FL
Home Values in the Area
Average Home Value in this Area
Purchase History
| Date | Type | Sale Price | Title Company |
|---|---|---|---|
| Warranty Deed | $355,000 | Private Client T&E Llc | |
| Special Warranty Deed | $225,500 | North American Title Co | |
| Special Warranty Deed | $84,400 | Attorney |
Mortgage History
| Date | Status | Loan Amount | Loan Type |
|---|---|---|---|
| Open | $276,000 | New Conventional |
Property History
| Date | Event | Price | Change | Sq Ft Price |
|---|---|---|---|---|
| 07/01/2021 07/01/21 | Sold | $355,000 | +1.7% | $175 / Sq Ft |
| 06/01/2021 06/01/21 | Pending | -- | -- | -- |
| 04/24/2021 04/24/21 | For Sale | $348,900 | +54.7% | $172 / Sq Ft |
| 01/06/2017 01/06/17 | Sold | $225,500 | -4.9% | $86 / Sq Ft |
| 12/04/2016 12/04/16 | Pending | -- | -- | -- |
| 09/23/2016 09/23/16 | For Sale | $237,000 | -- | $90 / Sq Ft |
Tax History Compared to Growth
Tax History
| Year | Tax Paid | Tax Assessment Tax Assessment Total Assessment is a certain percentage of the fair market value that is determined by local assessors to be the total taxable value of land and additions on the property. | Land | Improvement |
|---|---|---|---|---|
| 2024 | $3,935 | $229,344 | -- | -- |
| 2023 | $3,961 | $222,664 | $0 | $0 |
| 2022 | $3,971 | $216,179 | $0 | $0 |
| 2021 | $3,944 | $229,103 | $56,810 | $172,293 |
| 2020 | $4,089 | $208,778 | $0 | $0 |
| 2019 | $4,034 | $204,084 | $0 | $0 |
| 2018 | $4,030 | $200,279 | $22,000 | $178,279 |
| 2017 | $4,388 | $189,766 | $20,000 | $169,766 |
| 2016 | $1,859 | $20,000 | $20,000 | $0 |
| 2015 | $1,651 | $19,000 | $19,000 | $0 |
| 2014 | -- | $19,000 | $19,000 | $0 |
| 2013 | -- | $19,000 | $19,000 | $0 |
Agents Affiliated with this Home
-
Lawrence Larry Ronco

Seller's Agent in 2021
Lawrence Larry Ronco
RE/MAX
(239) 229-6333
4 in this area
118 Total Sales
-

Buyer's Agent in 2021
David Squires
Redfin Corporation
(239) 810-4166
-
Dave Meyers

Seller's Agent in 2017
Dave Meyers
Lennar Realty Inc
(239) 229-0792
50 in this area
2,520 Total Sales
Map
Source: Florida Gulf Coast Multiple Listing Service
MLS Number: 221029754
APN: 36-43-26-03-0000F.0450
- 3108 Walnut Grove Ln
- 3557 Stormy Creek Ln
- 3101 E Windsor Dr
- 3142 Walnut Grove Ln
- 3147 Walnut Grove Ln
- 3400 Weston Manor Dr
- 3028 Weston Manor Dr
- 3032 Weston Manor Dr
- 3036 Weston Manor Dr
- 3032 Walnut Grove Ln
- 3056 Weston Manor Dr
- 3002 Walnut Grove Ln
- 17031 Bishop Blvd
- 3408 Chestnut Grove Dr
- 17361 Walnut Run Dr
- 3306 Chestnut Grove Dr
- 17364 Walnut Run Dr
- 3524 Stormy Creek Ln
