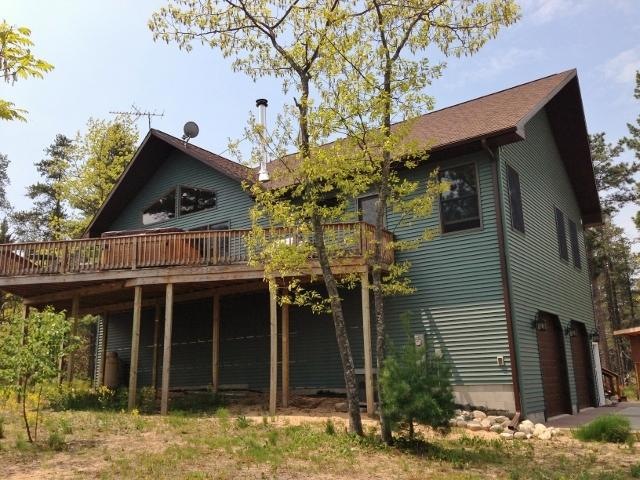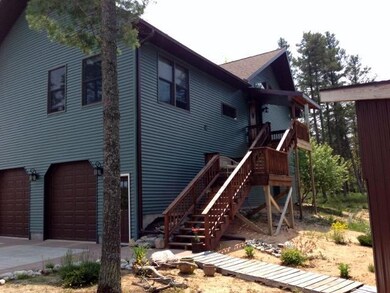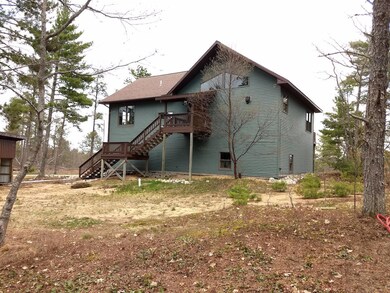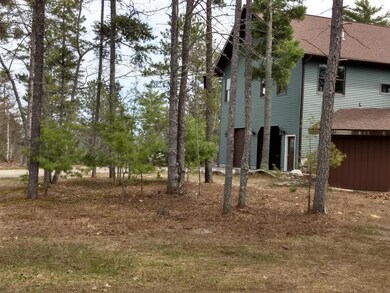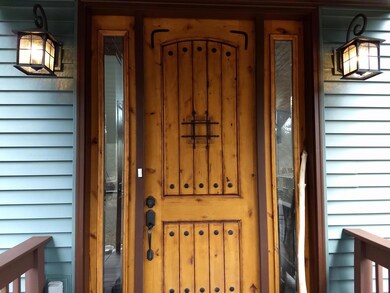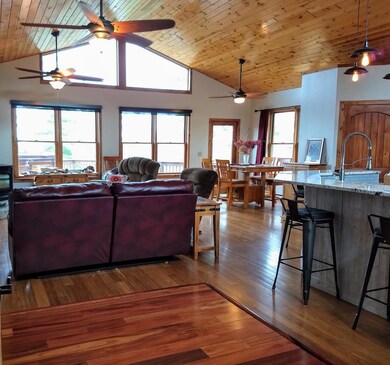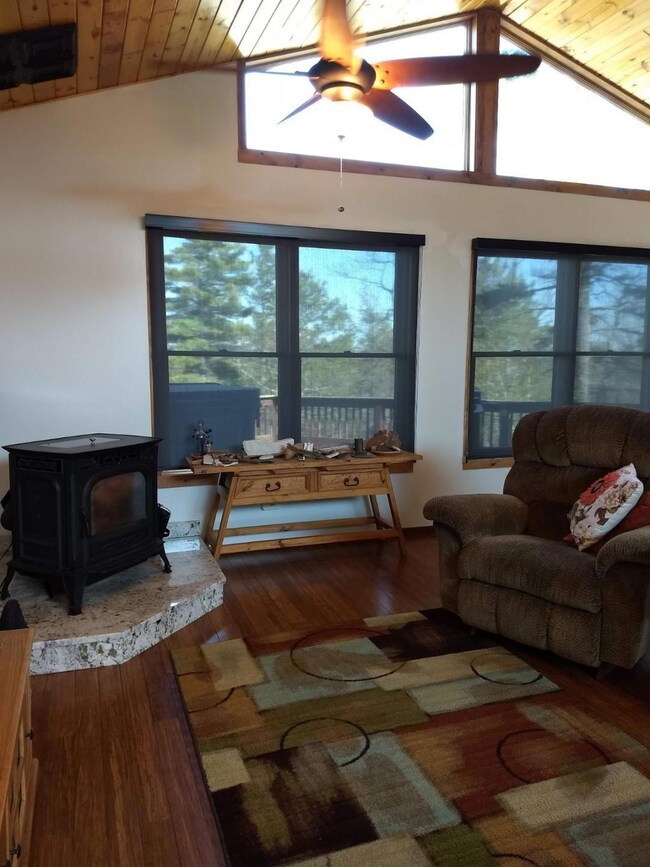
31123 W Highland Trail Paradise, MI 49768
Highlights
- Water Views
- Spa
- Vaulted Ceiling
- Whitefish Township School Rated 10
- Deck
- Radiant Floor
About This Home
As of October 2020Feel like you're away from it all surrounded by pines, hardwoods and no visible neighbors! This is a one-of-a-kind custom-built home, completed in 2009. Located 6 miles N of Paradise and adjacent to the Vermillion corridor accessing state/federal land & miles of ORV/snowmobile trails. Ground floor features 13' ceilings, huge 2.5 car garage and home gym, possibly a 2nd bedroom. 2nd level features 1550 sq ft of living space with bamboo flooring and soaring cathedral ceilings. Spacious kitchen w/granite countertops, SS appliances, glass tile backsplash and walk-in pantry. Huge master BR w/bonus room (laundry, office or additional bedroom). Master BA w/soaker tub. Pellet stove, propane boiler in-floor heat and mini-split AC (bedroom). Includes hot tub, on deck with peek views of Lake Superior!
Last Agent to Sell the Property
Derek Tait
Superior Shores Realty License #477500309 Listed on: 10/13/2020
Last Buyer's Agent
Laura Bouschor
RE/MAX NorthStar Realty License #6501332709
Home Details
Home Type
- Single Family
Est. Annual Taxes
- $1,429
Year Built
- Built in 2009
Lot Details
- 2.23 Acre Lot
- Lot Dimensions are 170x571
- Irregular Lot
Home Design
- Block Foundation
- Asphalt Shingled Roof
- Vinyl Siding
Interior Spaces
- 1,550 Sq Ft Home
- 2-Story Property
- Vaulted Ceiling
- Ceiling Fan
- Double Pane Windows
- Vinyl Clad Windows
- Window Treatments
- Wood Frame Window
- Water Views
- Basement Fills Entire Space Under The House
Kitchen
- Gas Oven or Range
- Range Hood
- Microwave
- Freezer
- Dishwasher
- Trash Compactor
- Disposal
Flooring
- Wood
- Radiant Floor
- Tile
Bedrooms and Bathrooms
- 1 Bedroom
- Walk-In Closet
- Hydromassage or Jetted Bathtub
Laundry
- Laundry on main level
- Dryer
- Washer
Home Security
- Carbon Monoxide Detectors
- Fire and Smoke Detector
Parking
- 2.5 Car Attached Garage
- Garage Door Opener
Outdoor Features
- Spa
- Deck
- Covered patio or porch
- Pole Barn
- Shed
- Outbuilding
- Outdoor Grill
Utilities
- Window Unit Cooling System
- Pellet Stove burns compressed wood to generate heat
- Baseboard Heating
- Hot Water Heating System
- Boiler Heating System
- Generator Hookup
- Drilled Well
- Septic System
Listing and Financial Details
- Homestead Exemption
Ownership History
Purchase Details
Purchase Details
Similar Home in Paradise, MI
Home Values in the Area
Average Home Value in this Area
Purchase History
| Date | Type | Sale Price | Title Company |
|---|---|---|---|
| Warranty Deed | $35,900 | Eastern Upper Peninsula Titl | |
| Warranty Deed | -- | -- |
Mortgage History
| Date | Status | Loan Amount | Loan Type |
|---|---|---|---|
| Open | $190,903 | Unknown | |
| Closed | $220,500 | No Value Available | |
| Closed | $210,486 | Future Advance Clause Open End Mortgage |
Property History
| Date | Event | Price | Change | Sq Ft Price |
|---|---|---|---|---|
| 06/25/2025 06/25/25 | For Sale | $319,900 | +65.8% | $206 / Sq Ft |
| 10/13/2020 10/13/20 | Sold | $192,900 | -- | $124 / Sq Ft |
Tax History Compared to Growth
Tax History
| Year | Tax Paid | Tax Assessment Tax Assessment Total Assessment is a certain percentage of the fair market value that is determined by local assessors to be the total taxable value of land and additions on the property. | Land | Improvement |
|---|---|---|---|---|
| 2025 | $1,067 | $181,400 | $0 | $0 |
| 2024 | $1,067 | $137,200 | $0 | $0 |
| 2023 | $3,445 | $111,500 | $0 | $0 |
| 2022 | $3,445 | $78,900 | $0 | $0 |
| 2021 | $3,445 | $83,000 | $0 | $0 |
| 2020 | $1,218 | $60,800 | $0 | $0 |
| 2019 | $1,199 | $51,600 | $0 | $0 |
| 2018 | $798 | $65,000 | $0 | $0 |
| 2017 | $781 | $65,000 | $0 | $0 |
| 2016 | $774 | $63,100 | $0 | $0 |
| 2011 | -- | $83,550 | $0 | $0 |
Agents Affiliated with this Home
-
Adele Holland

Seller's Agent in 2025
Adele Holland
RE/MAX Michigan
(941) 587-6328
164 Total Sales
-
D
Seller's Agent in 2020
Derek Tait
Superior Shores Realty
-
L
Buyer's Agent in 2020
Laura Bouschor
RE/MAX Michigan
Map
Source: Eastern Upper Peninsula Board of REALTORS®
MLS Number: 19-1439
APN: 016-590-012-00
- 13250 N Old Wire Rd
- LOT 7 Third Creek Subdivision
- Lot 10/10A W Lake Side Row Unit Lot 10/10A
- Lot 10/10A W Lake Side Row
- Lot 11/11A W Lake Side Row Unit Lot 11/11A
- Lot 11/11A W Lake Side Row
- Lot 34 Third Creek Subdivison Unit Lot 34
- Lot 34 Third Creek Subdivison
- Lot 14/14A W Lake Side Row
- Lot 29 Third Creek Subdivision Unit Lot 29
- Lot 29 Third Creek Subdivision
- Lot 28 Third Creek Subdivision
- Lot 28 Third Creek Subdivision Unit Lot 28
- 10525 N Whitefish Point Rd
- 10477 N Whitefish Point Rd
- 10421 N Whitefish Point Rd
- 9534 N Whitefish Point Rd
- Lots 15-16 N Betsy Riverview Row
- 9854 N Whitefish Point Rd
