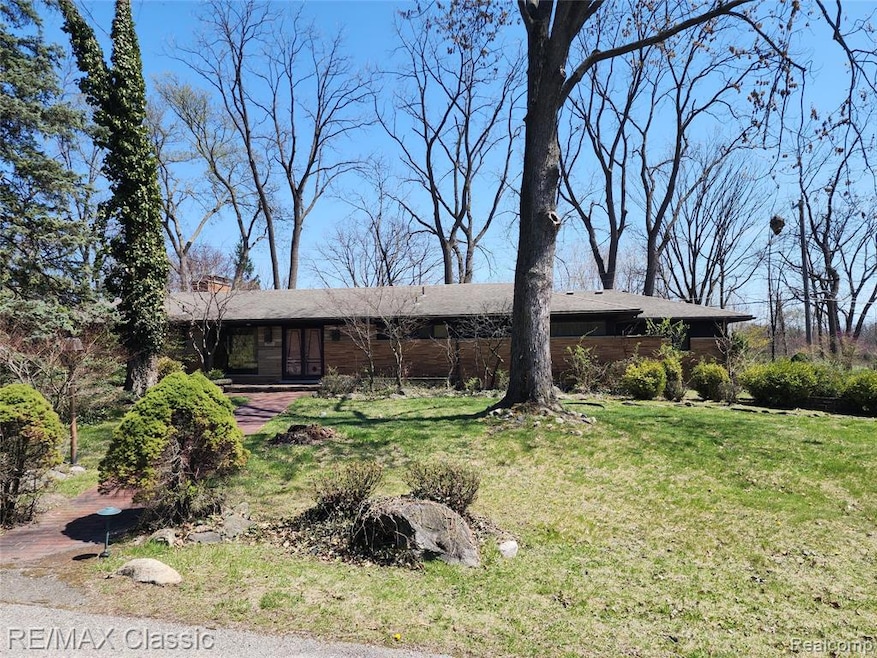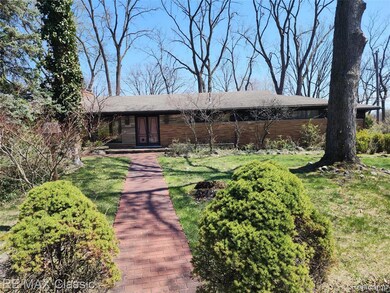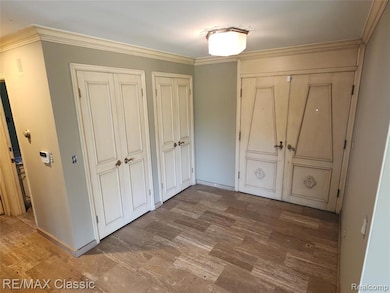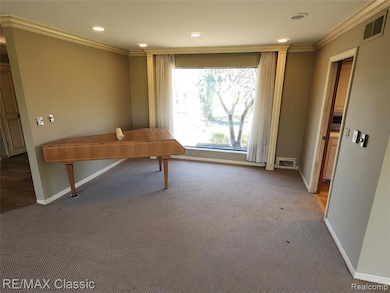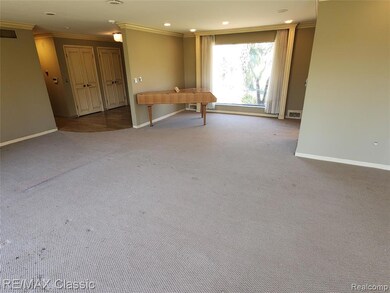
$455,000
- 3 Beds
- 2.5 Baths
- 2,196 Sq Ft
- 29915 Ardmore Dr
- Farmington Hills, MI
Enjoy UP NORTH living in Farmington Hills. Original owner designed and built this urban wildlife home. Custom-built colonial with 3 bedrooms, 2.5 bathrooms, large great room, updated eat-in kitchen, 3 season porch on a large lot (.41 acres) in a park-like setting. As you drive up to the home, your stress will melt away as nature and privacy embraces you giving you well deserved peace and quiet.
Steve Mann RE/MAX Dream Properties
