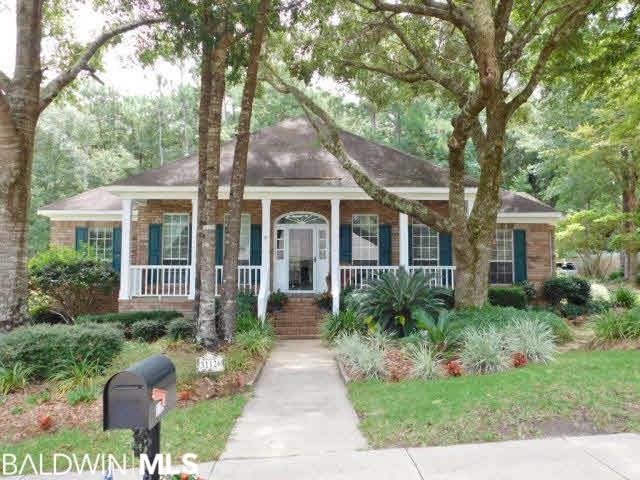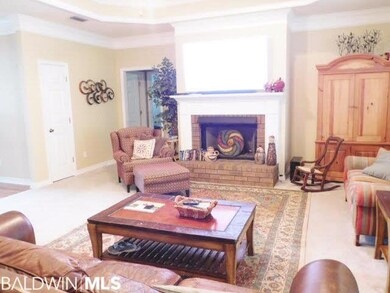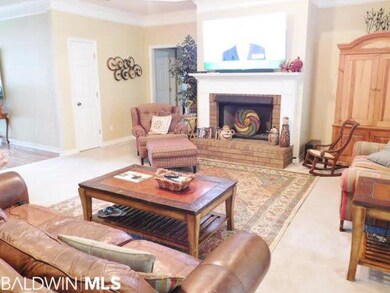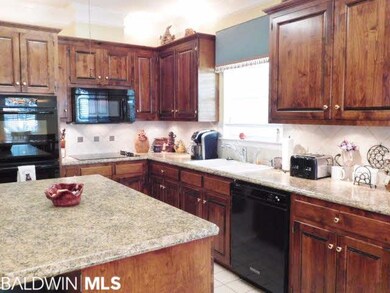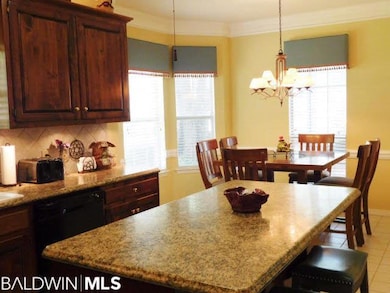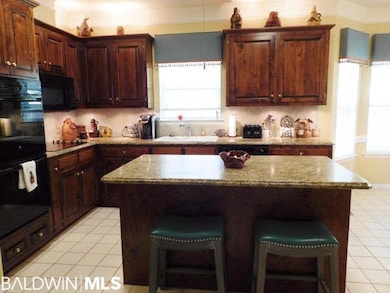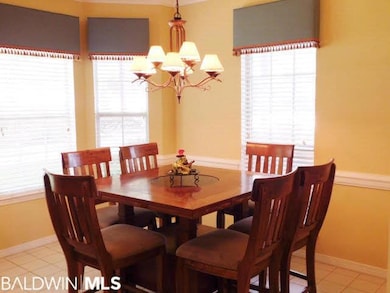
31126 Oakleigh Dr Spanish Fort, AL 36527
Downtown Spanish Fort NeighborhoodHighlights
- Vaulted Ceiling
- Traditional Architecture
- Covered patio or porch
- Spanish Fort Elementary School Rated A-
- Wood Flooring
- Breakfast Area or Nook
About This Home
As of February 2018THIS 4/3 IS LOCATED CLOSE TO SCHOOLS AND SHOPPING. BEAUTIFUL HOME WITH BEAUTIFUL LANDSCAPING AND LOTS OF CURB APPEAL. DETAIL TO DECORATING AND MANY UPGRADES MAKE THIS HOME A MUST SEE. GORGEOUS HARDWOODS, SPLIT BEDROOM PLAN. THE COVERED BACK PORCH AND SEPARATE DECK IS PERFECT FOR ENTERTAINING OR JUST TO ENJOY THE EARLY MORNINGS OR LATE AFTERNOONS. CALL FOR YOUR PRIVATE SHOWING TODAY!
Home Details
Home Type
- Single Family
Est. Annual Taxes
- $556
Year Built
- Built in 1996
Lot Details
- Fenced
Home Design
- Traditional Architecture
- Brick Exterior Construction
- Wood Frame Construction
Interior Spaces
- 2,516 Sq Ft Home
- 1-Story Property
- Vaulted Ceiling
- ENERGY STAR Qualified Ceiling Fan
- Gas Log Fireplace
- Dining Room
- Utility Room
- Termite Clearance
Kitchen
- Breakfast Area or Nook
- Double Oven
- Microwave
- Dishwasher
Flooring
- Wood
- Carpet
- Tile
- Vinyl
Bedrooms and Bathrooms
- 4 Bedrooms
- Split Bedroom Floorplan
- 3 Full Bathrooms
Parking
- Attached Garage
- Automatic Garage Door Opener
Outdoor Features
- Covered patio or porch
- Outdoor Storage
Schools
- Spanish Fort Elementary School
- Spanish Fort High School
Utilities
- Central Heating and Cooling System
- Heating System Uses Natural Gas
- Gas Water Heater
- Cable TV Available
Community Details
- The Woodlands Subdivision
Listing and Financial Details
- Assessor Parcel Number 32-04-20-3-001-002.036
Ownership History
Purchase Details
Home Financials for this Owner
Home Financials are based on the most recent Mortgage that was taken out on this home.Purchase Details
Home Financials for this Owner
Home Financials are based on the most recent Mortgage that was taken out on this home.Similar Homes in Spanish Fort, AL
Home Values in the Area
Average Home Value in this Area
Purchase History
| Date | Type | Sale Price | Title Company |
|---|---|---|---|
| Warranty Deed | $285,000 | None Available | |
| Warranty Deed | -- | None Available |
Mortgage History
| Date | Status | Loan Amount | Loan Type |
|---|---|---|---|
| Open | $199,500 | New Conventional | |
| Previous Owner | $286,100 | VA |
Property History
| Date | Event | Price | Change | Sq Ft Price |
|---|---|---|---|---|
| 02/05/2018 02/05/18 | Sold | $285,000 | 0.0% | $113 / Sq Ft |
| 02/05/2018 02/05/18 | Sold | $285,000 | 0.0% | $113 / Sq Ft |
| 10/10/2017 10/10/17 | Pending | -- | -- | -- |
| 10/09/2017 10/09/17 | Pending | -- | -- | -- |
| 09/01/2017 09/01/17 | Price Changed | $285,000 | -1.7% | $113 / Sq Ft |
| 07/18/2017 07/18/17 | For Sale | $289,900 | +4.7% | $115 / Sq Ft |
| 12/30/2016 12/30/16 | Sold | $277,000 | 0.0% | $110 / Sq Ft |
| 12/30/2016 12/30/16 | Pending | -- | -- | -- |
| 12/16/2016 12/16/16 | Sold | $277,000 | 0.0% | $110 / Sq Ft |
| 11/20/2016 11/20/16 | Pending | -- | -- | -- |
| 10/31/2016 10/31/16 | For Sale | $277,000 | -- | $110 / Sq Ft |
Tax History Compared to Growth
Tax History
| Year | Tax Paid | Tax Assessment Tax Assessment Total Assessment is a certain percentage of the fair market value that is determined by local assessors to be the total taxable value of land and additions on the property. | Land | Improvement |
|---|---|---|---|---|
| 2024 | $1,073 | $37,000 | $4,500 | $32,500 |
| 2023 | $1,064 | $36,720 | $4,640 | $32,080 |
| 2022 | $901 | $31,200 | $0 | $0 |
| 2021 | $828 | $28,700 | $0 | $0 |
| 2020 | $782 | $27,160 | $0 | $0 |
| 2019 | $589 | $26,300 | $0 | $0 |
| 2018 | $797 | $25,500 | $0 | $0 |
| 2017 | $575 | $22,880 | $0 | $0 |
| 2016 | $556 | $22,380 | $0 | $0 |
| 2015 | $556 | $21,700 | $0 | $0 |
| 2014 | $540 | $21,080 | $0 | $0 |
| 2013 | -- | $21,500 | $0 | $0 |
Agents Affiliated with this Home
-
Jessica Mott

Seller's Agent in 2025
Jessica Mott
Elite Real Estate Solutions, LLC
(251) 753-0450
3 in this area
270 Total Sales
-
Bella Snowden
B
Seller Co-Listing Agent in 2025
Bella Snowden
Elite Real Estate Solutions, LLC
(251) 753-7713
5 Total Sales
-
Rose P. Melton

Seller's Agent in 2018
Rose P. Melton
Better Homes & Gardens RE Platinum Properties
(251) 604-8415
123 Total Sales
-
Jennifer Barnhart

Buyer's Agent in 2018
Jennifer Barnhart
Coastal Alabama Real Estate
(251) 928-9400
1 in this area
47 Total Sales
-
Frank Berry

Seller's Agent in 2016
Frank Berry
RE/MAX
(251) 716-4932
1 in this area
79 Total Sales
Map
Source: Baldwin REALTORS®
MLS Number: 256143
APN: 32-04-20-3-001-002.036
- 6930 Spaniel Dr Unit C
- 6930 Spaniel Dr Unit B
- 6580 Spaniel Dr Unit 202
- 31304 Oakridge Ct
- 6877 Spaniel Dr Unit A
- 6857 Spaniel Dr Unit A
- 6811 Spaniel Dr Unit A
- 6791 Spaniel Dr Unit 119
- 6791 Spaniel Dr
- 6784 Spaniel Dr Unit 126
- 30985 Parapet Ct
- 0 Blakeley Way Unit 2 354554
- 30844 Commander Ct
- 1 Village Main St
- 99 Caisson Trace
- 7470 Blakeley Ridge Dr
- 6656 Garrison Dr
- 627 Spanish Main
- 22 Pirates Ln
- 11 General Canby Dr
