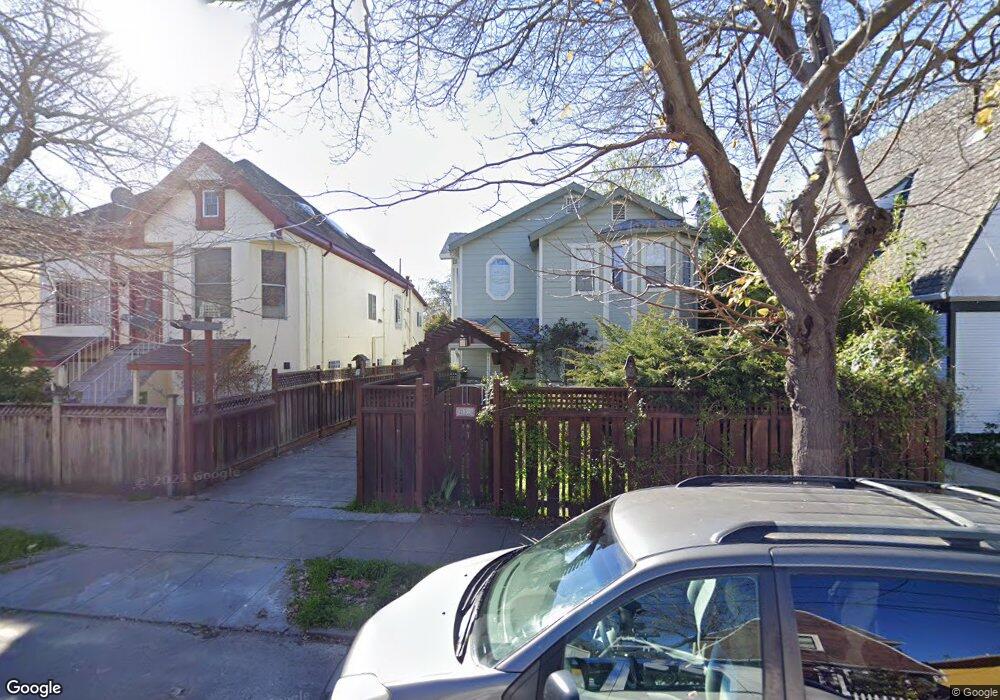3112B Ellis St Berkeley, CA 94703
South Berkeley Neighborhood
3
Beds
2
Baths
1,248
Sq Ft
4,792
Sq Ft Lot
About This Home
This home is located at 3112B Ellis St, Berkeley, CA 94703. 3112B Ellis St is a home located in Alameda County with nearby schools including Malcolm X Elementary School, Emerson Elementary School, and John Muir Elementary School.
Create a Home Valuation Report for This Property
The Home Valuation Report is an in-depth analysis detailing your home's value as well as a comparison with similar homes in the area
Home Values in the Area
Average Home Value in this Area
Map
Nearby Homes
- 3033 Ellis St Unit B
- 3233 Ellis St
- 2926 Ellis St
- 3138 California St
- 1538 Ashby Ave
- 1525 Tyler St
- 3101 Sacramento St
- 6555 Shattuck Ave
- 2057 Emerson St
- 3050 Shattuck Ave
- 2918 Newbury St
- 2829 California St
- 882 61st St
- 6320 Shattuck Ave
- 619 62nd St
- 2110 Ashby Ave
- 669 Alcatraz Ave
- 2922 Stanton St
- 1540 Stuart St
- 5936 Martin Luther King jr Way
- 3112 Ellis St Unit A
- 3112A Ellis St
- 3112 Ellis St Unit U1
- 3112 Ellis St Unit U2
- 3110 Ellis St
- 3114 Ellis St
- 3104 Ellis St
- 3116 Ellis St Unit C
- 3116 Ellis St Unit B
- 3116 Ellis St Unit A
- 1730 Prince St
- 3100 Ellis St
- 3120 Ellis St
- 3113 Ellis St
- 1726 Prince St
- 3107 Ellis St
- 1711 Woolsey St
- 3109 King St
- 3107 King St
- 1709 Woolsey St
