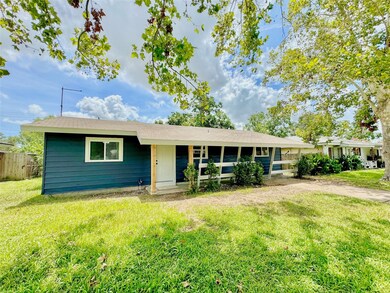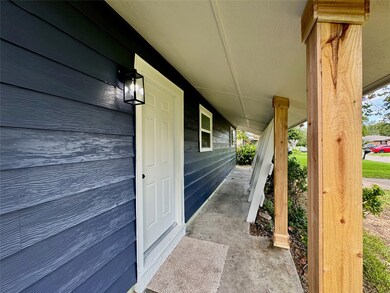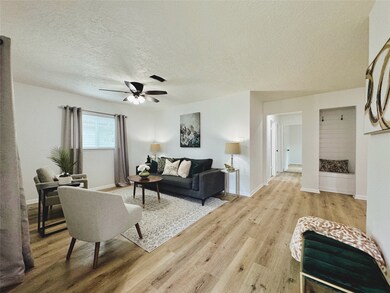
3113 7th Ave N Texas City, TX 77590
Outlying Texas City NeighborhoodHighlights
- Traditional Architecture
- Private Yard
- Tile Flooring
- Quartz Countertops
- Rear Porch
- 1-Story Property
About This Home
As of February 2025This move-in-ready beauty got a major facelift & is living its best life! Recent upgrades include HVAC, double-pane windows, electrical panel, re-piped plumbing, water heater, lux vinyl plank floors & recent carpet in the bedrooms. Plus, fresh paint, LED lights & a stunning kitchen overhaul make this one stand out from the rest. We're talking QUARTZ countertops, white cabinets w/ hardware, stainless appliances, tile backsplash, big sink...it's OK to be impressed by all of this awesomeness. The split floor plan offers a private primary suite on one side, with three more bedrooms & a second full bath down the back hallway. The primary bath is trimmed out beautifully w/ a tiled walk-in shower & long closet. The living/dining rooms are both nicely-sized with a valet station in-between for jackets, backpacks and/or shoes. The backyard is spacious and really extends far far back! Laundry room inside the home. Homes like this do not pop up often, so make it yours before it disappears!
Last Agent to Sell the Property
CB&A, Realtors- Southeast License #0567989 Listed on: 09/20/2024
Home Details
Home Type
- Single Family
Est. Annual Taxes
- $2,194
Year Built
- Built in 1965
Lot Details
- 9,588 Sq Ft Lot
- Private Yard
Home Design
- Traditional Architecture
- Slab Foundation
- Composition Roof
- Wood Siding
- Vinyl Siding
Interior Spaces
- 1,371 Sq Ft Home
- 1-Story Property
- Ceiling Fan
- Washer and Electric Dryer Hookup
Kitchen
- Electric Oven
- Electric Range
- Microwave
- Dishwasher
- Quartz Countertops
- Disposal
Flooring
- Carpet
- Tile
- Vinyl Plank
- Vinyl
Bedrooms and Bathrooms
- 4 Bedrooms
- 2 Full Bathrooms
Eco-Friendly Details
- Energy-Efficient Windows with Low Emissivity
- Energy-Efficient Exposure or Shade
Schools
- Hayley Elementary School
- La Marque Middle School
- La Marque High School
Additional Features
- Rear Porch
- Central Heating and Cooling System
Community Details
- Southview Terrace Subdivision
Listing and Financial Details
- Exclusions: Curtains/Rods; All staging decor in home
Ownership History
Purchase Details
Home Financials for this Owner
Home Financials are based on the most recent Mortgage that was taken out on this home.Purchase Details
Home Financials for this Owner
Home Financials are based on the most recent Mortgage that was taken out on this home.Purchase Details
Home Financials for this Owner
Home Financials are based on the most recent Mortgage that was taken out on this home.Purchase Details
Home Financials for this Owner
Home Financials are based on the most recent Mortgage that was taken out on this home.Similar Homes in the area
Home Values in the Area
Average Home Value in this Area
Purchase History
| Date | Type | Sale Price | Title Company |
|---|---|---|---|
| Deed | -- | Stewart Title | |
| Deed | -- | Fidelity National Title | |
| Deed | -- | Fidelity National Title | |
| Interfamily Deed Transfer | -- | Fidelity National Title | |
| Warranty Deed | -- | Fidelity National Title | |
| Warranty Deed | -- | Fidelity National Title |
Mortgage History
| Date | Status | Loan Amount | Loan Type |
|---|---|---|---|
| Open | $196,377 | FHA | |
| Previous Owner | $184,203 | New Conventional | |
| Previous Owner | $125,000 | New Conventional | |
| Previous Owner | $50,000 | Stand Alone Refi Refinance Of Original Loan |
Property History
| Date | Event | Price | Change | Sq Ft Price |
|---|---|---|---|---|
| 02/14/2025 02/14/25 | Sold | -- | -- | -- |
| 01/19/2025 01/19/25 | Pending | -- | -- | -- |
| 01/16/2025 01/16/25 | For Sale | $219,000 | +15.3% | $152 / Sq Ft |
| 11/01/2024 11/01/24 | Sold | -- | -- | -- |
| 10/03/2024 10/03/24 | Pending | -- | -- | -- |
| 09/20/2024 09/20/24 | For Sale | $189,900 | -- | $139 / Sq Ft |
Tax History Compared to Growth
Tax History
| Year | Tax Paid | Tax Assessment Tax Assessment Total Assessment is a certain percentage of the fair market value that is determined by local assessors to be the total taxable value of land and additions on the property. | Land | Improvement |
|---|---|---|---|---|
| 2024 | $929 | $106,560 | -- | -- |
| 2023 | $929 | $96,873 | $0 | $0 |
| 2022 | $2,153 | $88,066 | $0 | $0 |
| 2021 | $2,072 | $80,060 | $9,170 | $70,890 |
| 2020 | $2,078 | $77,730 | $9,170 | $68,560 |
| 2019 | $2,167 | $77,130 | $9,170 | $67,960 |
| 2018 | $1,979 | $71,180 | $9,170 | $62,010 |
| 2017 | $1,901 | $72,030 | $9,170 | $62,860 |
| 2016 | $1,728 | $64,040 | $9,170 | $54,870 |
| 2015 | $1,100 | $64,040 | $9,170 | $54,870 |
| 2014 | $1,227 | $64,040 | $9,170 | $54,870 |
Agents Affiliated with this Home
-
Melissa Castro

Seller's Agent in 2025
Melissa Castro
Pinnacle Realty Advisors
(409) 256-7657
29 in this area
69 Total Sales
-
N
Buyer's Agent in 2025
Nonmls
Houston Association of REALTORS
-
Randall Martin

Seller's Agent in 2024
Randall Martin
CB&A, Realtors- Southeast
(281) 924-3990
1 in this area
113 Total Sales
-
Sommer Kelley

Buyer's Agent in 2024
Sommer Kelley
Mega Realty
(281) 670-1800
17 in this area
137 Total Sales
Map
Source: Houston Association of REALTORS®
MLS Number: 52873644
APN: 6665-0003-0006-000
- 3134 7th Ave N
- Lots 14 and 15 31st St N
- 3101 Babin Dr
- 3018 Rust Ave
- 2901 Rust Ave
- Lot 11 & 12 32nd St N
- 2902 Tarpey Ave
- 2918 3rd Ave N
- N/A 27th St
- 2809 5th Ave N
- 2714 6th Ave N
- 2709 8th Ave N
- 0 34th St St N
- 3003 2nd Ave N
- 2909 15th Ave N
- 3100 Magnolia Ave
- 2729 3rd Ave N
- N/A N A
- 902 Highway 146 N
- 0 31st St Unit 81857706






