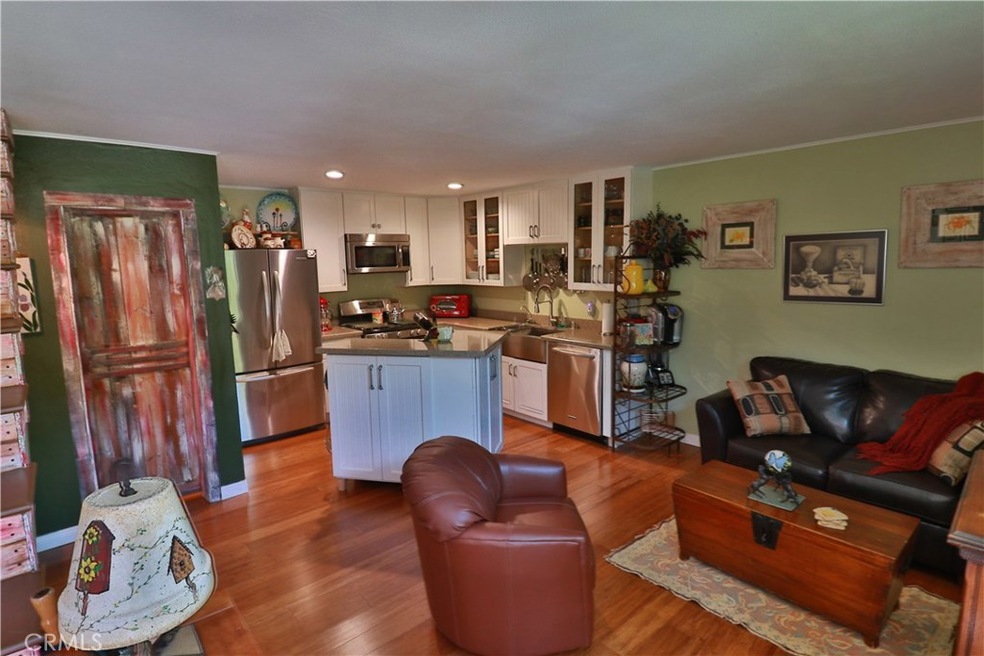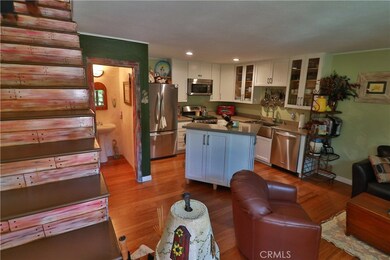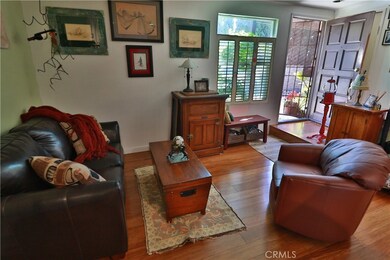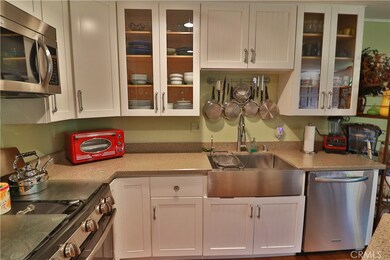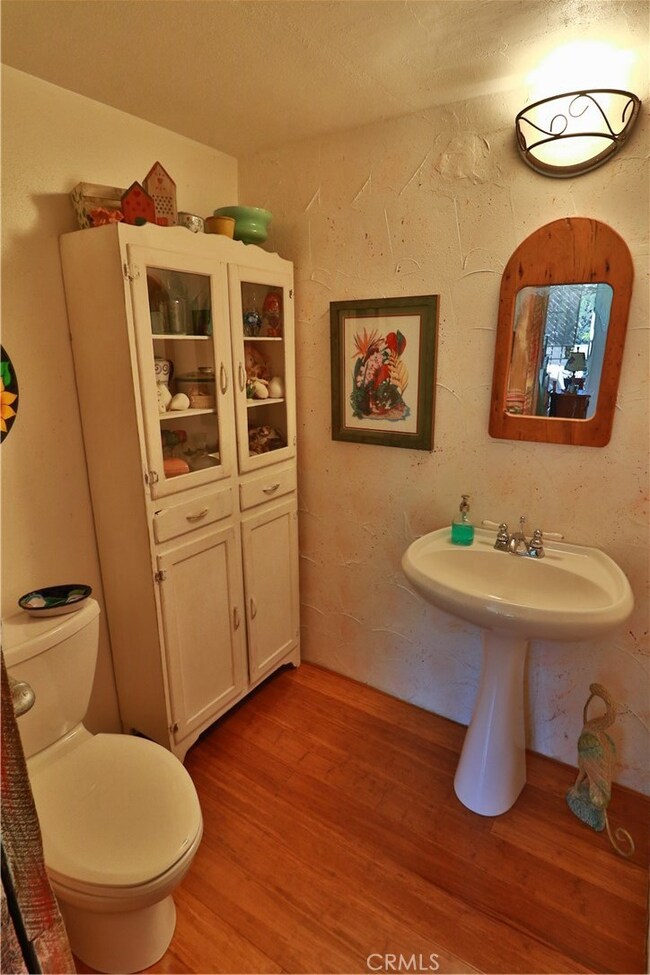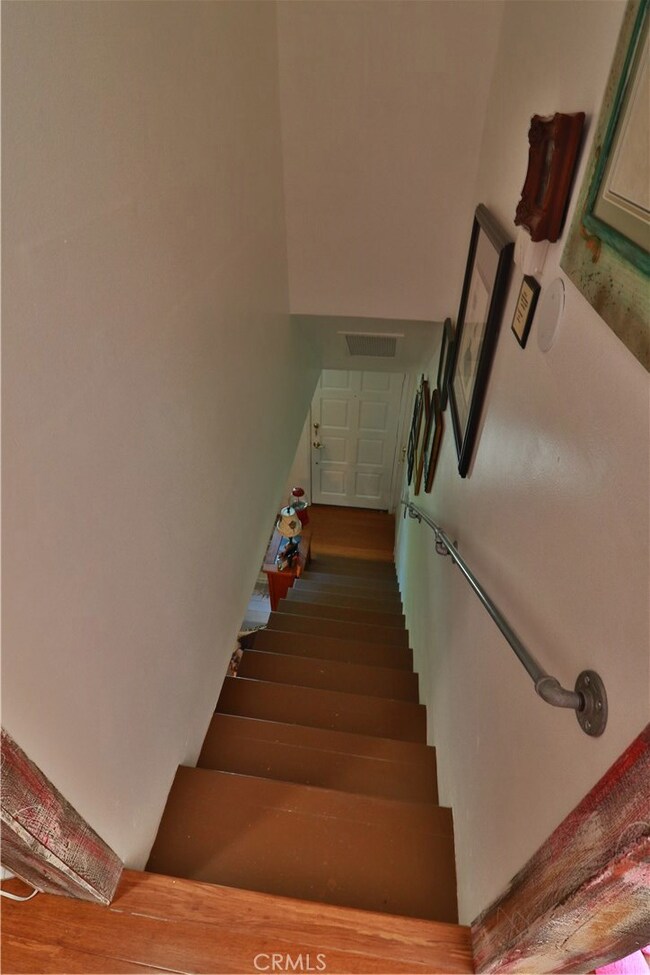
3113 Atlantic Ave Unit 13 Long Beach, CA 90807
Memorial Heights NeighborhoodHighlights
- In Ground Pool
- Updated Kitchen
- Bamboo Flooring
- Hughes Middle School Rated A-
- 49,143 Sq Ft lot
- Loft
About This Home
As of March 2025Beautifully upgraded town home in the Bixby Knolls area! This two story 1 bedroom 2 bath town home has wood flooring throughout, spacious bedroom with high ceiling, balcony access from the bedroom,walk-in closet, 2 remodeled restrooms, remodeled kitchen with quartz counter tops, new appliances, 1 car garage and a permitted loft that could be used as a "bonus room!" Wow!!!! From the city views from the 2nd floor balcony to the relaxing walks in this highly desired neighborhood, this town home is a must see for anyone looking in the area!
Last Agent to Sell the Property
Realty Connection Group License #01983735 Listed on: 02/10/2018
Townhouse Details
Home Type
- Townhome
Est. Annual Taxes
- $4,757
Year Built
- Built in 1981
Lot Details
- 1.13 Acre Lot
- End Unit
- 1 Common Wall
- Density is 31-35 Units/Acre
HOA Fees
- $230 Monthly HOA Fees
Parking
- 1 Car Garage
Home Design
- Fire Rated Drywall
- Common Roof
Interior Spaces
- 996 Sq Ft Home
- 2-Story Property
- Ceiling Fan
- Living Room
- Loft
- Bonus Room
- Bamboo Flooring
- Neighborhood Views
- Laundry Room
Kitchen
- Updated Kitchen
- Gas Oven
- Microwave
- Dishwasher
- Quartz Countertops
Bedrooms and Bathrooms
- 1 Main Level Bedroom
- All Upper Level Bedrooms
- Walk-In Closet
- Remodeled Bathroom
- 2 Full Bathrooms
- Bathtub
Pool
- In Ground Pool
- In Ground Spa
- Fence Around Pool
Outdoor Features
- Balcony
- Exterior Lighting
Utilities
- Central Heating
Listing and Financial Details
- Tax Lot 5722
- Tax Tract Number 35131
- Assessor Parcel Number 7207018042
Community Details
Overview
- 33 Units
- Highland Hacienda Association, Phone Number (562) 253-2415
Amenities
- Community Barbecue Grill
Recreation
- Community Pool
- Community Spa
Ownership History
Purchase Details
Home Financials for this Owner
Home Financials are based on the most recent Mortgage that was taken out on this home.Purchase Details
Home Financials for this Owner
Home Financials are based on the most recent Mortgage that was taken out on this home.Similar Home in Long Beach, CA
Home Values in the Area
Average Home Value in this Area
Purchase History
| Date | Type | Sale Price | Title Company |
|---|---|---|---|
| Grant Deed | $485,000 | Fidelity National Title | |
| Grant Deed | $325,000 | Wfg National Title Company O |
Mortgage History
| Date | Status | Loan Amount | Loan Type |
|---|---|---|---|
| Open | $436,500 | New Conventional | |
| Previous Owner | $293,500 | New Conventional | |
| Previous Owner | $304,000 | New Conventional | |
| Previous Owner | $186,400 | New Conventional | |
| Previous Owner | $304,800 | Negative Amortization | |
| Previous Owner | $38,100 | Stand Alone Second | |
| Previous Owner | $246,400 | New Conventional | |
| Previous Owner | $46,200 | Stand Alone Second | |
| Previous Owner | $75,000 | Stand Alone Second | |
| Previous Owner | $210,000 | New Conventional | |
| Previous Owner | $56,000 | Credit Line Revolving | |
| Previous Owner | $200,000 | Unknown | |
| Previous Owner | $50,000 | Stand Alone Second | |
| Previous Owner | $58,000 | Stand Alone Second | |
| Previous Owner | $156,950 | Unknown | |
| Previous Owner | $98,373 | FHA | |
| Previous Owner | $100,523 | FHA |
Property History
| Date | Event | Price | Change | Sq Ft Price |
|---|---|---|---|---|
| 03/11/2025 03/11/25 | Sold | $485,000 | +3.4% | $609 / Sq Ft |
| 02/16/2025 02/16/25 | Pending | -- | -- | -- |
| 02/13/2025 02/13/25 | For Sale | $469,000 | +44.3% | $589 / Sq Ft |
| 03/30/2018 03/30/18 | Sold | $325,000 | +3.2% | $326 / Sq Ft |
| 02/10/2018 02/10/18 | For Sale | $315,000 | -- | $316 / Sq Ft |
Tax History Compared to Growth
Tax History
| Year | Tax Paid | Tax Assessment Tax Assessment Total Assessment is a certain percentage of the fair market value that is determined by local assessors to be the total taxable value of land and additions on the property. | Land | Improvement |
|---|---|---|---|---|
| 2024 | $4,757 | $362,538 | $193,986 | $168,552 |
| 2023 | $4,677 | $355,431 | $190,183 | $165,248 |
| 2022 | $4,390 | $348,462 | $186,454 | $162,008 |
| 2021 | $4,303 | $341,631 | $182,799 | $158,832 |
| 2019 | $4,242 | $331,500 | $177,378 | $154,122 |
| 2018 | $2,288 | $172,760 | $63,394 | $109,366 |
| 2016 | $2,106 | $166,053 | $60,933 | $105,120 |
| 2015 | $2,024 | $163,559 | $60,018 | $103,541 |
| 2014 | $2,015 | $160,356 | $58,843 | $101,513 |
Agents Affiliated with this Home
-
Brandy Adair

Seller's Agent in 2025
Brandy Adair
Keller Williams Coastal Prop.
(714) 527-9011
1 in this area
31 Total Sales
-
Ryan Schaefer

Buyer's Agent in 2025
Ryan Schaefer
Abundance Real Estate
(951) 303-7339
1 in this area
21 Total Sales
-
Jun Hoang

Seller's Agent in 2018
Jun Hoang
Realty Connection Group
(562) 253-2415
89 Total Sales
Map
Source: California Regional Multiple Listing Service (CRMLS)
MLS Number: DW18038453
APN: 7207-018-042
- 3113 Atlantic Ave Unit 33
- 1000 E 32nd St
- 3327 California Ave Unit 2
- 210 E 29th St
- 201 E Columbia St
- 3452 Elm Ave Unit 206
- 3037 Pacific Ave
- 3372 Lemon Ave Unit 2
- 3530 Elm Ave Unit 215
- 3565 Linden Ave Unit 149
- 3565 Linden Ave Unit 331
- 3565 Linden Ave Unit 218
- 3565 Linden Ave Unit 220
- 2616 Lime Ave
- 3695 Linden Ave Unit 3B
- 3695 Linden Ave Unit 11A
- 2825 Chestnut Ave
- 3403 Falcon Ave
- 3429 Falcon Ave
- 3534 Gundry Ave
