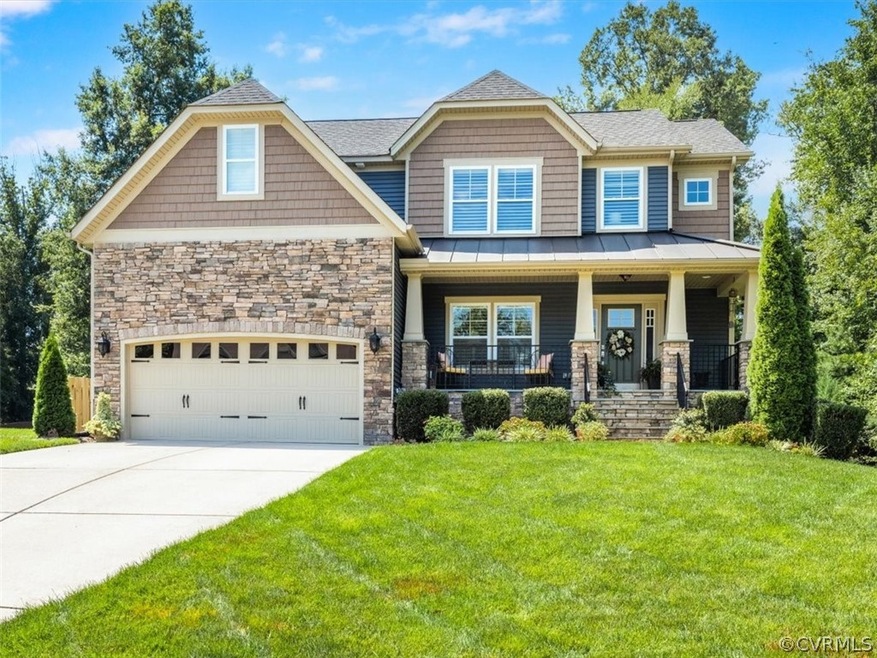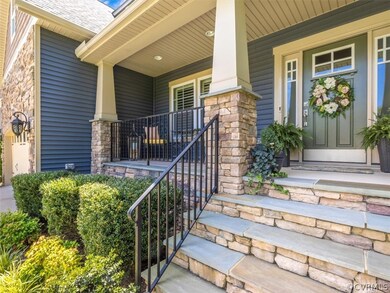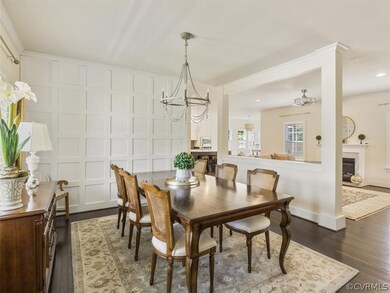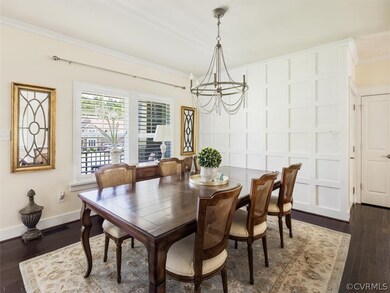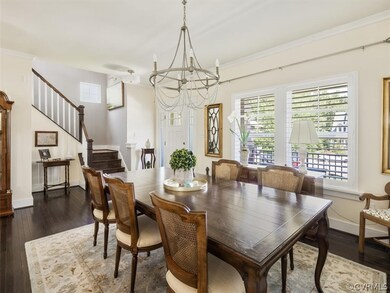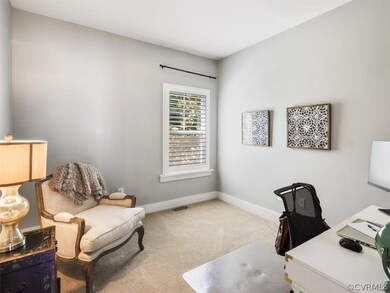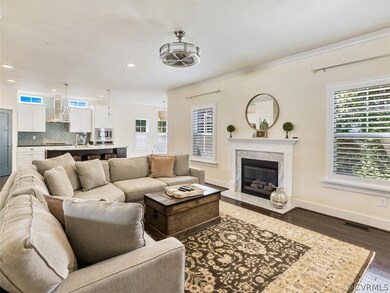
3113 Barkham Dr Midlothian, VA 23112
Highlights
- Fitness Center
- Craftsman Architecture
- Wood Flooring
- Midlothian High School Rated A
- Clubhouse
- Separate Formal Living Room
About This Home
As of September 2021Welcome to your new home in the highly sought after community of Rountrey. Enjoy an open concept floor plan full of upgrades with custom shutters. The dining room boasts a custom board and batten wall & ample space to entertain. The well appointed gourmet kitchen boasts new Kitchenaid appliances (2020 refrigerator,microwave & dishwasher). First floor is complete with surround sound, home office & access beautiful stone patio. Patio includes gas grill station & gas fire pit with nightlights. Custom landscaping,fence & whole yard irrigation system round out the exterior greenspaces. Hardwoods downstairs include the stairwell lead to your oasis on second floor. Upstairs you will find a versatile loft, currently used as entertainment space. The primary bedroom & bath will blow you away with not only its size but also its custom finishes and large walk in closet. With two additional bedrooms and a bath you have ample space for all of your needs. This beautiful home is located on a family friendly cul-de-sac next to protected open space. The community of Rountrey offers many amenities: two pools, access to the reservoir, nature trails, tennis courts & fitness center.
Last Agent to Sell the Property
Long & Foster REALTORS License #0225137934 Listed on: 08/01/2021

Home Details
Home Type
- Single Family
Est. Annual Taxes
- $3,496
Year Built
- Built in 2014
Lot Details
- 10,263 Sq Ft Lot
- Cul-De-Sac
- Privacy Fence
- Back Yard Fenced
- Landscaped
- Sloped Lot
- Sprinkler System
- Zoning described as R9
HOA Fees
- $55 Monthly HOA Fees
Parking
- 2 Car Attached Garage
- Oversized Parking
- Garage Door Opener
- Driveway
- Off-Street Parking
Home Design
- Craftsman Architecture
- Transitional Architecture
- Frame Construction
- Composition Roof
- Vinyl Siding
- Stone
Interior Spaces
- 2,413 Sq Ft Home
- 2-Story Property
- High Ceiling
- Ceiling Fan
- Recessed Lighting
- Gas Fireplace
- Thermal Windows
- Window Treatments
- Insulated Doors
- Separate Formal Living Room
- Crawl Space
- Washer and Dryer Hookup
Kitchen
- Breakfast Area or Nook
- Eat-In Kitchen
- Built-In Double Oven
- Gas Cooktop
- Stove
- Range Hood
- Microwave
- Dishwasher
- Kitchen Island
- Granite Countertops
- Disposal
Flooring
- Wood
- Carpet
- Tile
Bedrooms and Bathrooms
- 3 Bedrooms
- Walk-In Closet
Home Security
- Home Security System
- Fire and Smoke Detector
Outdoor Features
- Walking Distance to Water
- Exterior Lighting
- Outdoor Gas Grill
- Front Porch
Schools
- Swift Creek Elementary School
- Tomahawk Creek Middle School
- Midlothian High School
Utilities
- Zoned Heating and Cooling
- Heating System Uses Natural Gas
- Gas Water Heater
Listing and Financial Details
- Tax Lot 37
- Assessor Parcel Number 719-69-10-53-200-000
Community Details
Overview
- Rountrey Subdivision
Amenities
- Common Area
- Clubhouse
Recreation
- Community Basketball Court
- Fitness Center
- Community Pool
Ownership History
Purchase Details
Home Financials for this Owner
Home Financials are based on the most recent Mortgage that was taken out on this home.Purchase Details
Home Financials for this Owner
Home Financials are based on the most recent Mortgage that was taken out on this home.Purchase Details
Home Financials for this Owner
Home Financials are based on the most recent Mortgage that was taken out on this home.Similar Homes in Midlothian, VA
Home Values in the Area
Average Home Value in this Area
Purchase History
| Date | Type | Sale Price | Title Company |
|---|---|---|---|
| Warranty Deed | $480,000 | Lytle Title & Escrow Llc | |
| Warranty Deed | $399,000 | Old Republic | |
| Warranty Deed | $355,373 | -- |
Mortgage History
| Date | Status | Loan Amount | Loan Type |
|---|---|---|---|
| Open | $200,000 | New Conventional | |
| Previous Owner | $331,000 | New Conventional | |
| Previous Owner | $349,307 | FHA | |
| Previous Owner | $348,935 | FHA |
Property History
| Date | Event | Price | Change | Sq Ft Price |
|---|---|---|---|---|
| 09/08/2021 09/08/21 | Sold | $480,000 | +2.6% | $199 / Sq Ft |
| 08/08/2021 08/08/21 | Pending | -- | -- | -- |
| 08/01/2021 08/01/21 | For Sale | $468,000 | +17.3% | $194 / Sq Ft |
| 09/13/2017 09/13/17 | Sold | $399,000 | -1.5% | $165 / Sq Ft |
| 07/23/2017 07/23/17 | Pending | -- | -- | -- |
| 04/24/2017 04/24/17 | For Sale | $405,000 | -- | $168 / Sq Ft |
Tax History Compared to Growth
Tax History
| Year | Tax Paid | Tax Assessment Tax Assessment Total Assessment is a certain percentage of the fair market value that is determined by local assessors to be the total taxable value of land and additions on the property. | Land | Improvement |
|---|---|---|---|---|
| 2025 | $4,467 | $499,100 | $115,000 | $384,100 |
| 2024 | $4,467 | $499,100 | $115,000 | $384,100 |
| 2023 | $4,236 | $465,500 | $110,000 | $355,500 |
| 2022 | $3,839 | $417,300 | $103,000 | $314,300 |
| 2021 | $3,627 | $379,200 | $101,000 | $278,200 |
| 2020 | $3,521 | $368,000 | $101,000 | $267,000 |
| 2019 | $3,496 | $368,000 | $101,000 | $267,000 |
| 2018 | $3,371 | $364,900 | $100,000 | $264,900 |
| 2017 | $3,250 | $335,900 | $95,000 | $240,900 |
| 2016 | $3,234 | $336,900 | $95,000 | $241,900 |
| 2015 | $3,109 | $322,500 | $90,000 | $232,500 |
| 2014 | $816 | $85,000 | $85,000 | $0 |
Agents Affiliated with this Home
-
Val Caldwell

Seller's Agent in 2021
Val Caldwell
Long & Foster
(804) 240-8735
2 in this area
21 Total Sales
-
Shelby Ward

Buyer's Agent in 2021
Shelby Ward
River Fox Realty LLC
(804) 335-4427
5 in this area
117 Total Sales
-
R
Seller's Agent in 2017
Ryan Gehris
USRealty.com
-
Bentley Affendikis

Buyer's Agent in 2017
Bentley Affendikis
Joyner Fine Properties
(804) 938-3539
1 in this area
106 Total Sales
Map
Source: Central Virginia Regional MLS
MLS Number: 2123725
APN: 719-69-10-53-200-000
- 3200 Barkham Dr
- 14801 Abberton Dr
- 14825 Abberton Dr
- 14900 Abberton Dr
- 2236 Thorncrag Ln
- 2237 Wing Haven Place
- 15001 Abberton Dr
- 3701 Glenworth Dr
- 15013 Dordon Ln
- 3719 Waverton Dr
- 15118 Heaton Dr
- 2119 Rose Family Dr
- 15155 Heaton Dr
- 15206 Heaton Dr
- 2013 Rose Family Dr
- 1753 Rose Mill Cir
- 14712 Evershot Cir
- 2024 Rose Family Dr
- 2228 Millcrest Terrace
- 2324 Millcrest Terrace
