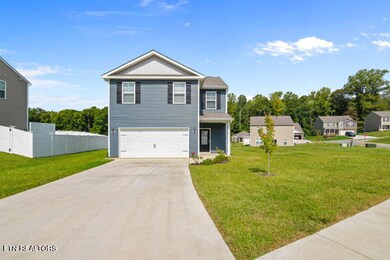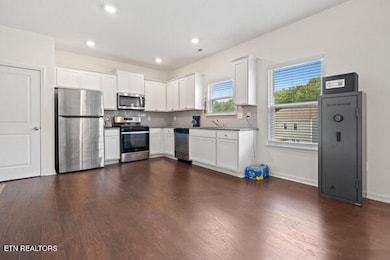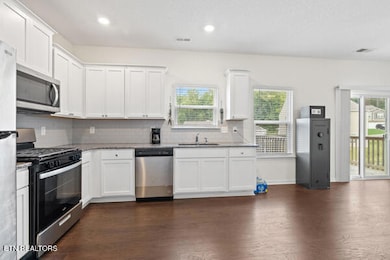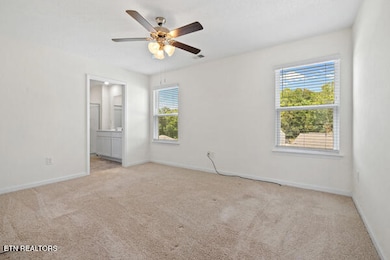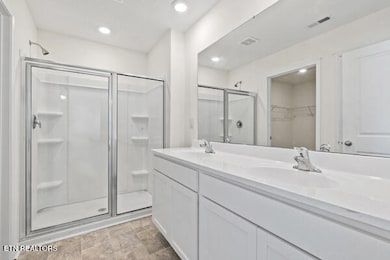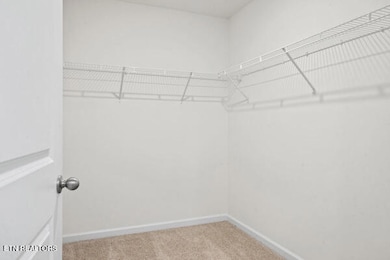3113 Berna Way Morristown, TN 37814
Estimated payment $1,684/month
Highlights
- Traditional Architecture
- 2 Car Attached Garage
- Patio
- Corner Lot
- Walk-In Closet
- Storage
About This Home
Welcome to 3113 Berna Way, a beautifully maintained 3-bedroom, 2.5-bath home that feels practically brand new! This home blends modern style, comfort, and convenience, perfect for families or anyone looking to enjoy the East Tennessee lifestyle. Step inside to a bright, open floor plan with neutral finishes and plenty of natural light. The kitchen features sleek cabinetry, quality appliances, and ample counter space, ideal for everyday meals or entertaining friends. Upstairs, three spacious bedrooms include a luxurious primary suite with a walk-in closet and private bath. For those who love the outdoors, Cherokee Lake is just minutes away! Enjoy boating, fishing, kayaking, or paddleboarding on over 30,000 acres of water, or explore Panther Creek State Park with hiking, horseback riding, disc golf, and lakeside picnics. Scenic views, wildlife, and easy access to recreational activities make this home's location truly special. Set up your showing today!
Home Details
Home Type
- Single Family
Est. Annual Taxes
- $2,200
Year Built
- Built in 2023
Lot Details
- 6,098 Sq Ft Lot
- Corner Lot
HOA Fees
- $29 Monthly HOA Fees
Parking
- 2 Car Attached Garage
- Garage Door Opener
Home Design
- Traditional Architecture
- Slab Foundation
- Frame Construction
- Vinyl Siding
Interior Spaces
- 1,414 Sq Ft Home
- Vinyl Clad Windows
- Storage
- Washer and Dryer Hookup
- Fire and Smoke Detector
Kitchen
- Range
- Microwave
- Dishwasher
- Disposal
Flooring
- Carpet
- Laminate
- Vinyl
Bedrooms and Bathrooms
- 3 Bedrooms
- Walk-In Closet
Outdoor Features
- Patio
Utilities
- Central Heating and Cooling System
- Internet Available
Community Details
- Blossom Springs Subdivision
- Mandatory home owners association
Listing and Financial Details
- Property Available on 9/27/25
Map
Home Values in the Area
Average Home Value in this Area
Tax History
| Year | Tax Paid | Tax Assessment Tax Assessment Total Assessment is a certain percentage of the fair market value that is determined by local assessors to be the total taxable value of land and additions on the property. | Land | Improvement |
|---|---|---|---|---|
| 2024 | -- | $41,800 | $5,950 | $35,850 |
| 2023 | $1,039 | $41,800 | $0 | $0 |
| 2022 | $0 | $5,950 | $5,950 | $0 |
Property History
| Date | Event | Price | List to Sale | Price per Sq Ft | Prior Sale |
|---|---|---|---|---|---|
| 10/22/2025 10/22/25 | Price Changed | $279,900 | -3.1% | $198 / Sq Ft | |
| 10/09/2025 10/09/25 | Price Changed | $289,000 | -3.3% | $204 / Sq Ft | |
| 09/27/2025 09/27/25 | For Sale | $299,000 | +12.7% | $211 / Sq Ft | |
| 05/26/2023 05/26/23 | Sold | $265,415 | -1.5% | $188 / Sq Ft | View Prior Sale |
| 05/03/2023 05/03/23 | Pending | -- | -- | -- | |
| 03/07/2023 03/07/23 | For Sale | $269,415 | -- | $191 / Sq Ft |
Purchase History
| Date | Type | Sale Price | Title Company |
|---|---|---|---|
| Warranty Deed | $265,415 | None Listed On Document |
Mortgage History
| Date | Status | Loan Amount | Loan Type |
|---|---|---|---|
| Open | $252,144 | New Conventional |
Source: East Tennessee REALTORS® MLS
MLS Number: 1316660
APN: 032025L A 08000
- 517 Cliff St
- 512 Cliff St
- 542 Cliff St
- Lot 2 Morelock Rd
- 3115 Eloise Dr
- Lot 1 E Andrew Johnson Hwy
- 3003 Eloise Dr
- 3004 Nicole Cir
- 2998 Nicole Cir
- 2909 Nicole Cir
- 0 Morelock Rd N
- 2405 Southern Dr
- 2320 Southern Dr
- 4091 White Wood Cir
- 1250 N Liberty Hill Rd
- 4027 White Wood Cir
- 3646 Falcon Rd
- Lot 1 N Davy Crockett Pkwy
- 00 N Davy Crockett Pkwy
- 3661 Halifax Cir
- 557 Cliff St
- 2749 River Rock Dr
- 2450 Brights Pike
- 2215 Buffalo Trail
- 1955 Collegewood Dr
- 1508 Taft St
- 1510 Taft St
- 3166 Bridgewater Blvd
- 252 Keswick Dr
- 169 Barkley Landing Dr
- 450 Barkley Landing Dr Unit 432-4
- 450 Barkley Landing Dr Unit 456-6
- 450 Barkley Landing Dr Unit 205-10
- 133 Guzman Ct
- 2862 Scenic Lake Cir
- 1332 W Andrew Johnson Hwy
- 5055 Cottonseed Way
- 12 Kingswood Rd
- 7045 Leadvale Rd
- 1202 Deer Ln Unit 1202 -No pets allowed

