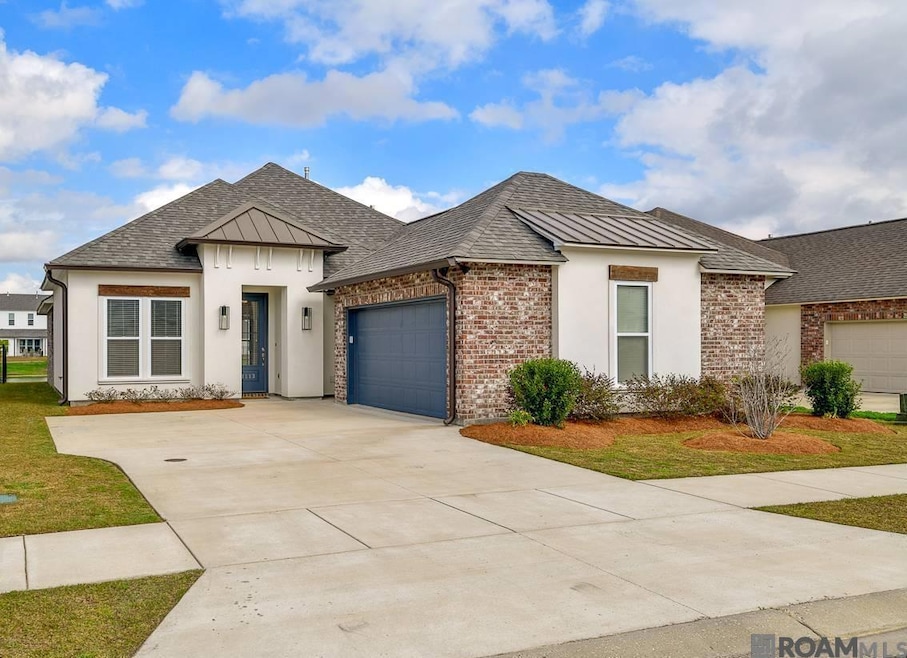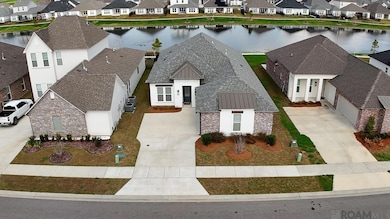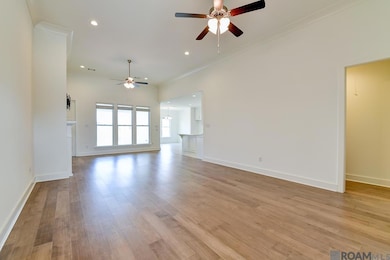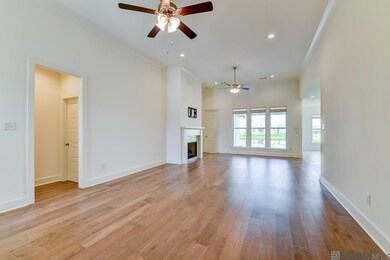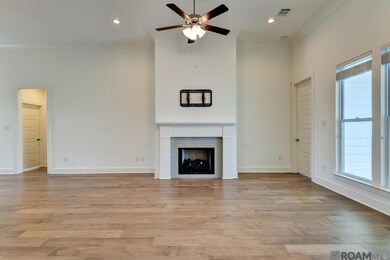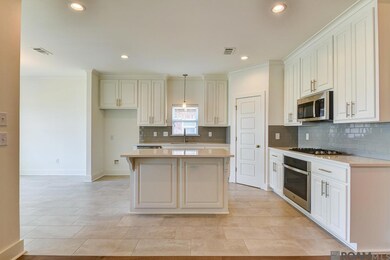
3113 Canewood Ln Baton Rouge, LA 70810
Estimated payment $2,581/month
Highlights
- Traditional Architecture
- Walk-In Closet
- Multiple Shower Heads
- Soaking Tub
- Cooling Available
- Ceiling height of 9 feet or more
About This Home
Welcome to your dream home in the highly sought-after Woodstock Park! This stunning 4-bedroom, 3-bathroom lakefront residence offers a blend of modern elegance and comfortable living, perfect for families or those who love to entertain. Step inside to find open, light-filled living spaces highlighted by soaring 12' ceilings and a wall of windows that provide breathtaking views of the tranquil lake. The adjacent living and dining areas feature a cozy gas-log fireplace, ensuring warmth and ambiance during cooler months. Elegant wood floors and oversized ceramic tile flow seamlessly throughout, with plush carpeting in the bedrooms for added comfort. The gourmet kitchen is a chef's delight, showcasing a spacious keeping area, a large chef’s island with abundant storage, GE stainless steel appliances, a gas cooktop, an oven, and a walk-in pantry. Quartz countertops in the kitchen and all bathrooms add a touch of sophistication. The primary suite is your private retreat, featuring an en suite bathroom with dual vanities, a walk-in shower, a relaxing garden tub, a separate water closet, and a spacious walk-in closet. Additional highlights include a full-size utility room, a private entrance from the garage, and smart home features such as a Wi-Fii-enabled garage door, a wireless smoke/heat detector, and a Wi-Fii-enabled thermostat. Step outside to a covered patio overlooking the serene lake, complemented by an additional 120 sq. ft. slab – perfect for outdoor entertaining, dining, or simply enjoying the view. Seamless gutters were installed in 2023, ensuring the home’s exterior is as well-maintained as its interior. As part of the exclusive Woodstock Park community, you’ll enjoy access to a private pool, cabana, and walking paths, enhancing this home's lifestyle. Conveniently located in south Baton Rouge off Nicholson this home is move-in ready and waiting for you! Don’t miss your chance to own this lakeside gem – schedule your private tour today!
Home Details
Home Type
- Single Family
Est. Annual Taxes
- $2,992
Year Built
- Built in 2023
Lot Details
- 6,098 Sq Ft Lot
- Lot Dimensions are 50x120
HOA Fees
- $83 Monthly HOA Fees
Parking
- Garage
Home Design
- Traditional Architecture
- Brick Exterior Construction
- Slab Foundation
Interior Spaces
- 2,053 Sq Ft Home
- 1-Story Property
- Ceiling height of 9 feet or more
Bedrooms and Bathrooms
- 4 Bedrooms
- En-Suite Bathroom
- Walk-In Closet
- 3 Full Bathrooms
- Soaking Tub
- Multiple Shower Heads
- Separate Shower
Utilities
- Cooling Available
- Heating Available
Community Details
- Built by Alvarez Construction Co., Inc.
- Woodstock Park Subdivision
Map
Home Values in the Area
Average Home Value in this Area
Tax History
| Year | Tax Paid | Tax Assessment Tax Assessment Total Assessment is a certain percentage of the fair market value that is determined by local assessors to be the total taxable value of land and additions on the property. | Land | Improvement |
|---|---|---|---|---|
| 2024 | $2,992 | $38,000 | $8,000 | $30,000 |
| 2023 | $2,992 | $38,000 | $8,000 | $30,000 |
| 2022 | $179 | $1,800 | $1,800 | $0 |
| 2021 | $176 | $1,800 | $1,800 | $0 |
Property History
| Date | Event | Price | Change | Sq Ft Price |
|---|---|---|---|---|
| 04/17/2025 04/17/25 | Price Changed | $402,500 | -2.4% | $196 / Sq Ft |
| 02/15/2025 02/15/25 | For Sale | $412,500 | -6.7% | $201 / Sq Ft |
| 01/09/2023 01/09/23 | Sold | -- | -- | -- |
| 12/13/2022 12/13/22 | Pending | -- | -- | -- |
| 10/13/2022 10/13/22 | Price Changed | $441,990 | -3.7% | $218 / Sq Ft |
| 07/07/2022 07/07/22 | For Sale | $458,990 | 0.0% | $226 / Sq Ft |
| 06/16/2022 06/16/22 | Pending | -- | -- | -- |
| 05/03/2022 05/03/22 | Price Changed | $458,990 | +3.8% | $226 / Sq Ft |
| 04/08/2022 04/08/22 | Price Changed | $441,990 | +4.7% | $218 / Sq Ft |
| 04/01/2022 04/01/22 | For Sale | $421,990 | 0.0% | $208 / Sq Ft |
| 04/01/2022 04/01/22 | Price Changed | $421,990 | +0.2% | $208 / Sq Ft |
| 02/14/2022 02/14/22 | Pending | -- | -- | -- |
| 02/11/2022 02/11/22 | For Sale | $421,000 | -- | $207 / Sq Ft |
Purchase History
| Date | Type | Sale Price | Title Company |
|---|---|---|---|
| Deed | $400,000 | None Listed On Document |
Mortgage History
| Date | Status | Loan Amount | Loan Type |
|---|---|---|---|
| Closed | $0 | New Conventional | |
| Open | $256,000 | New Conventional | |
| Closed | $320,000 | No Value Available |
Similar Homes in Baton Rouge, LA
Source: Greater Baton Rouge Association of REALTORS®
MLS Number: 2025002800
APN: 30845885
- 3154 Creekmere Ln
- 3237 Creekmere Ln
- 3206 Creekmere Ln
- 3217 Creekmere Ln
- 14518 Caroline Way
- 14548 Caroline Way
- 3216 Creekmere Ln
- 3247 Creekmere Ln
- 2921 Creekmere Ln
- 14436 Caroline Way
- 3220 Creekstone Way
- 3006 Creekstone Way
- 14435 Wally Way
- 14334 Caroline Way
- 14220 Wally Way
- 3032 Creekmere Ln
- 3023 Creekmere Ln
- 3043 Creekmere Ln
- 3033 Creekmere Ln
- 3309 Creekmere Ln
