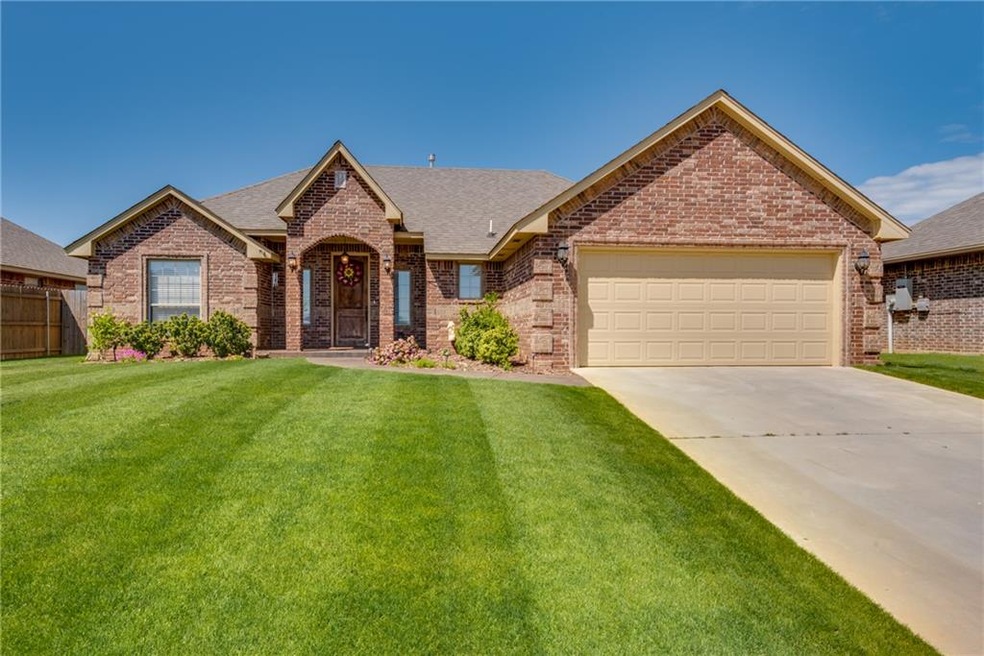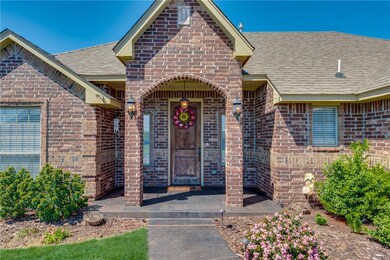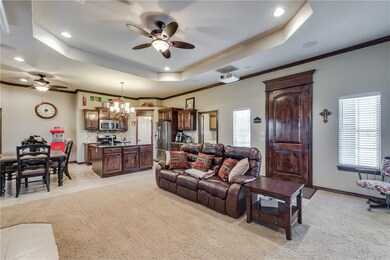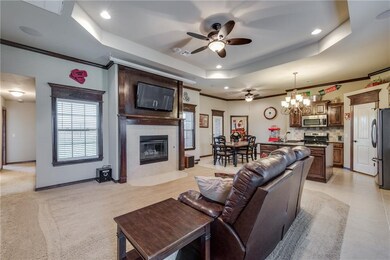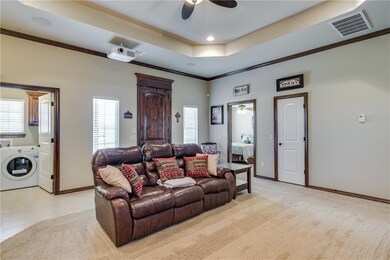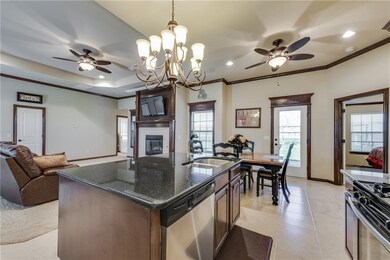
Highlights
- Dallas Architecture
- Whirlpool Bathtub
- 2 Car Attached Garage
- Riverwood Elementary School Rated A-
- Covered patio or porch
- Interior Lot
About This Home
As of June 2020Yes, 4 Rooms and 3 Full Baths! Stainless Steel Appliances, Granite Counters in the Kitchen and all Baths, 6-8 person Storm shelter, Tinted Back Windows, Living room already wired for your TV and entertainment system, Surround Sound Speakers in the Living Room and in the Back Patio, Covered Patio Front and Back, Dog Run on the side of the house with cooling misters for your best friend.
Last Agent to Sell the Property
John Tyler
McGraw REALTORS (BO)
Home Details
Home Type
- Single Family
Est. Annual Taxes
- $2,831
Year Built
- Built in 2011
Lot Details
- 7,800 Sq Ft Lot
- Lot Dimensions are 65x120
- East Facing Home
- Wood Fence
- Interior Lot
- Sprinkler System
Parking
- 2 Car Attached Garage
- Garage Door Opener
Home Design
- Dallas Architecture
- Brick Exterior Construction
- Composition Roof
Interior Spaces
- 1,640 Sq Ft Home
- 1-Story Property
- Metal Fireplace
- Laundry Room
Kitchen
- Gas Range
- Free-Standing Range
- Microwave
- Dishwasher
- Disposal
Bedrooms and Bathrooms
- 4 Bedrooms
- 3 Full Bathrooms
- Whirlpool Bathtub
Home Security
- Home Security System
- Fire and Smoke Detector
Outdoor Features
- Covered patio or porch
Utilities
- Central Heating and Cooling System
- Cable TV Available
Listing and Financial Details
- Legal Lot and Block 12 / 1
Ownership History
Purchase Details
Home Financials for this Owner
Home Financials are based on the most recent Mortgage that was taken out on this home.Purchase Details
Home Financials for this Owner
Home Financials are based on the most recent Mortgage that was taken out on this home.Purchase Details
Home Financials for this Owner
Home Financials are based on the most recent Mortgage that was taken out on this home.Map
Similar Homes in Yukon, OK
Home Values in the Area
Average Home Value in this Area
Purchase History
| Date | Type | Sale Price | Title Company |
|---|---|---|---|
| Warranty Deed | $191,500 | American Eagle Title Group | |
| Warranty Deed | $170,000 | Chicago Title Oklahoma | |
| Warranty Deed | $150,000 | American Eagle Title Group |
Mortgage History
| Date | Status | Loan Amount | Loan Type |
|---|---|---|---|
| Open | $3,994 | FHA | |
| Open | $188,030 | FHA | |
| Previous Owner | $127,500 | New Conventional | |
| Previous Owner | $142,500 | New Conventional |
Property History
| Date | Event | Price | Change | Sq Ft Price |
|---|---|---|---|---|
| 06/11/2020 06/11/20 | Sold | $191,500 | -1.8% | $117 / Sq Ft |
| 05/02/2020 05/02/20 | Pending | -- | -- | -- |
| 04/30/2020 04/30/20 | For Sale | $195,000 | 0.0% | $119 / Sq Ft |
| 03/27/2020 03/27/20 | Pending | -- | -- | -- |
| 03/23/2020 03/23/20 | For Sale | $195,000 | +14.7% | $119 / Sq Ft |
| 01/06/2017 01/06/17 | Sold | $170,000 | -5.6% | $104 / Sq Ft |
| 12/01/2016 12/01/16 | Pending | -- | -- | -- |
| 10/15/2016 10/15/16 | For Sale | $179,999 | -- | $110 / Sq Ft |
Tax History
| Year | Tax Paid | Tax Assessment Tax Assessment Total Assessment is a certain percentage of the fair market value that is determined by local assessors to be the total taxable value of land and additions on the property. | Land | Improvement |
|---|---|---|---|---|
| 2024 | $2,831 | $26,253 | $3,000 | $23,253 |
| 2023 | $2,831 | $25,003 | $3,000 | $22,003 |
| 2022 | $2,737 | $23,812 | $3,000 | $20,812 |
| 2021 | $2,597 | $22,678 | $3,000 | $19,678 |
| 2020 | $2,414 | $20,869 | $3,000 | $17,869 |
| 2019 | $2,436 | $21,074 | $3,000 | $18,074 |
| 2018 | $2,362 | $20,070 | $3,000 | $17,070 |
| 2017 | $2,228 | $20,172 | $3,000 | $17,172 |
| 2016 | $2,153 | $20,172 | $3,000 | $17,172 |
| 2015 | -- | $19,014 | $3,000 | $16,014 |
| 2014 | -- | $18,461 | $3,000 | $15,461 |
Source: MLSOK
MLS Number: 748671
APN: 090114945
- 3213 Brookstone Pass Dr
- 11117 SW 30th Cir
- 3516 Canton Trail
- 3613 Canton Trail
- 12333 SW 32nd St
- 10728 SW 35th St
- 3409 Furrow Dr
- 10633 SW 34th Terrace
- 3120 Texarkana Ct
- 10616 SW 34th Terrace
- 11201 SW 37th St
- 3800 St Augustine
- 11212 SW 38th St
- 11312 SW 38th St
- 2145 Sycamore Creek Ave
- 2637 Tracy’s Manor
- 2601 Tracy’s Manor
- 2517 Tracy’s Manor
- 2513 Tracy’s Manor
- 2525 Tracy’s Manor
