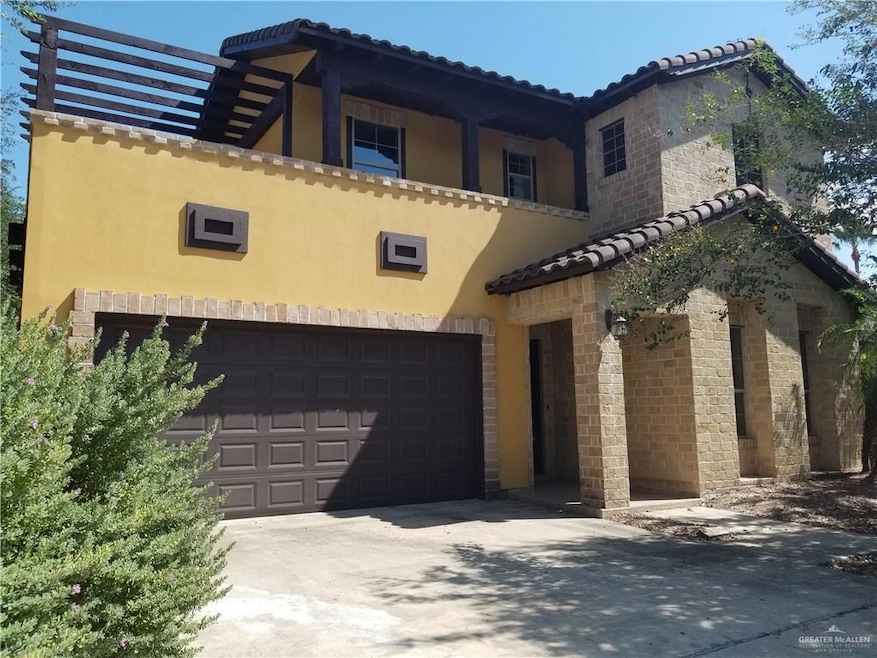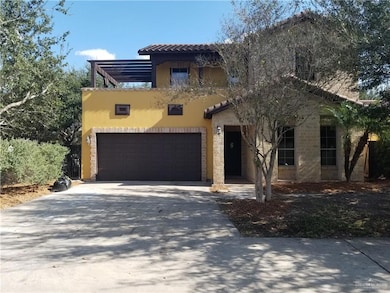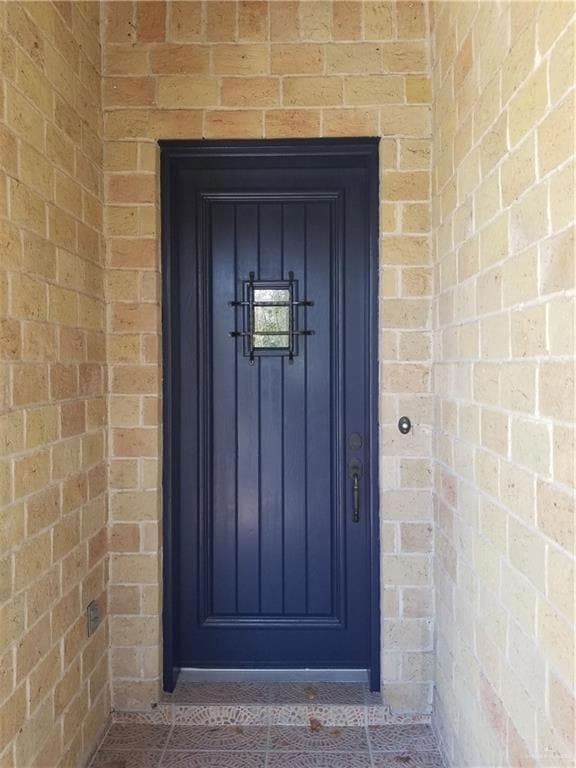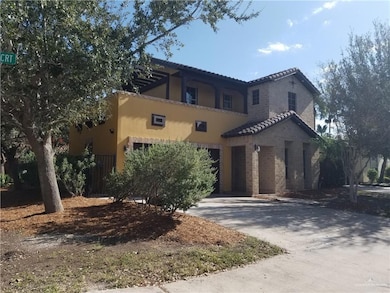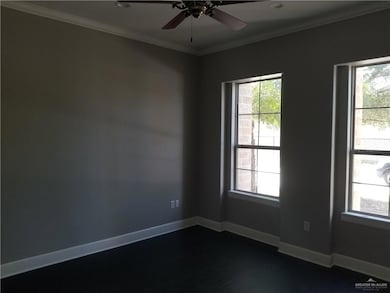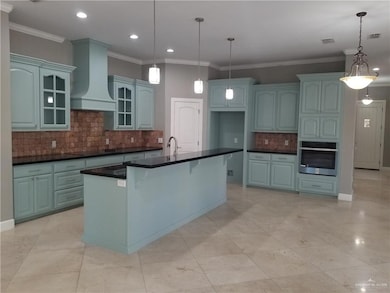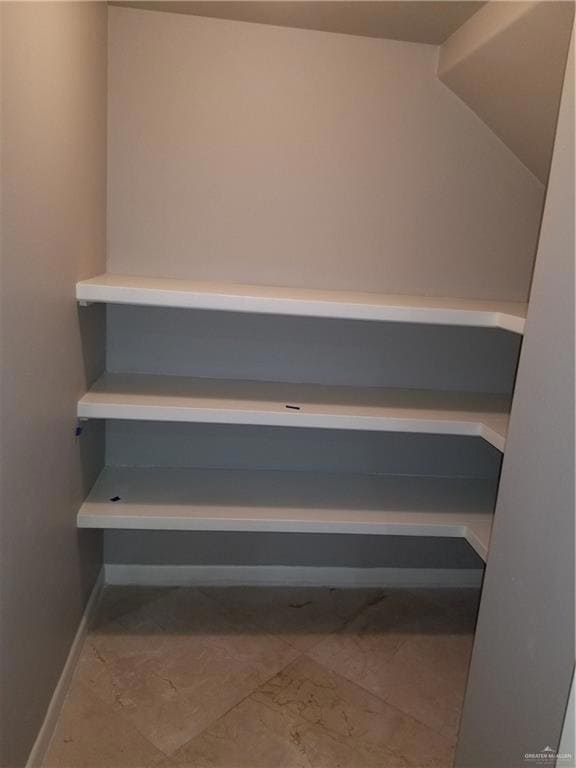
3113 Capri Ct Mission, TX 78572
Estimated payment $2,882/month
Highlights
- Popular Property
- In Ground Pool
- Mature Trees
- Ruben Hinojosa Elementary School Rated A-
- Gated Community
- Marble Flooring
About This Home
POOL HERE! Welcome to 3113 Capri Court, Mission, Texas 78572 — where luxury, comfort, and resort-style living come together in a stunning Mediterranean-inspired retreat. Tucked away in a quiet cul-de-sac in the highly sought-after Sharyland ISD, this beautifully designed home features timeless stucco architecture with elegant touches, clay tile roofing, and warm tones that reflect true South Texas charm. Step inside to find a spacious, light-filled interior with 3 bedrooms, 3 bathrooms, and a flowing layout perfect for both daily living and entertaining. The backyard oasis. Your private paradise includes a sparkling in-ground pool surrounded by tropical landscaping—ideal for summer BBQs, late-night swims, or relaxing in the shade with a glass of lemonade. Whether you're hosting friends or enjoying a quiet evening under the stars, this poolside retreat makes every day feel like vacation. Don't forget to enjoy the walking trails and water fountains in the ponds.
Home Details
Home Type
- Single Family
Est. Annual Taxes
- $6,530
Year Built
- Built in 2006
Lot Details
- 4,250 Sq Ft Lot
- Decorative Fence
- Corner Lot
- Sprinkler System
- Mature Trees
HOA Fees
- $233 Monthly HOA Fees
Parking
- 2 Car Attached Garage
- Front Facing Garage
Home Design
- Slab Foundation
- Clay Roof
- Stucco
Interior Spaces
- 2,645 Sq Ft Home
- 2-Story Property
- High Ceiling
- Ceiling Fan
- Double Pane Windows
- Entrance Foyer
- Home Office
- Bonus Room
Kitchen
- Convection Oven
- Electric Cooktop
- Dishwasher
- Quartz Countertops
Flooring
- Wood
- Marble
Bedrooms and Bathrooms
- 3 Bedrooms
- Walk-In Closet
- Dual Vanity Sinks in Primary Bathroom
- Jettted Tub and Separate Shower in Primary Bathroom
Laundry
- Laundry Room
- Washer and Dryer Hookup
Pool
- In Ground Pool
- Outdoor Pool
- Spa
Outdoor Features
- Balcony
- Covered patio or porch
Schools
- Hinojosa Elementary School
- B.L. Gray Junior High
- Sharyland High School
Utilities
- Central Heating and Cooling System
- Electric Water Heater
- Cable TV Available
Listing and Financial Details
- Assessor Parcel Number L339102000001200
Community Details
Overview
- Sharyland Residential Community. Association
- Las Villas At Lago Escondido Subdivision
Recreation
- Community Pool
Security
- Gated Community
Map
Home Values in the Area
Average Home Value in this Area
Tax History
| Year | Tax Paid | Tax Assessment Tax Assessment Total Assessment is a certain percentage of the fair market value that is determined by local assessors to be the total taxable value of land and additions on the property. | Land | Improvement |
|---|---|---|---|---|
| 2024 | $7,708 | $319,323 | $51,425 | $267,898 |
| 2023 | $7,671 | $322,375 | $51,425 | $270,950 |
| 2022 | $7,569 | $296,031 | $51,425 | $244,606 |
| 2021 | $6,557 | $251,100 | $47,600 | $203,500 |
| 2020 | $6,416 | $235,652 | $47,600 | $188,052 |
| 2019 | $6,403 | $231,667 | $47,600 | $184,067 |
| 2018 | $7,249 | $261,611 | $56,525 | $205,086 |
| 2017 | $7,362 | $263,782 | $56,525 | $207,257 |
| 2016 | $7,423 | $265,950 | $56,525 | $209,425 |
| 2015 | $6,863 | $251,869 | $46,963 | $204,906 |
Property History
| Date | Event | Price | Change | Sq Ft Price |
|---|---|---|---|---|
| 07/16/2025 07/16/25 | For Sale | $380,000 | +46.7% | $144 / Sq Ft |
| 02/22/2021 02/22/21 | Sold | -- | -- | -- |
| 11/25/2020 11/25/20 | Pending | -- | -- | -- |
| 11/02/2020 11/02/20 | Price Changed | $259,000 | -2.3% | $98 / Sq Ft |
| 06/10/2020 06/10/20 | For Sale | $265,000 | -5.0% | $100 / Sq Ft |
| 06/03/2020 06/03/20 | Pending | -- | -- | -- |
| 12/09/2019 12/09/19 | For Sale | $279,000 | -- | $105 / Sq Ft |
Purchase History
| Date | Type | Sale Price | Title Company |
|---|---|---|---|
| Vendors Lien | -- | None Available | |
| Gift Deed | -- | None Available | |
| Warranty Deed | -- | Edwards Abstract & Title Co | |
| Vendors Lien | -- | Sierra Title | |
| Vendors Lien | -- | San Jacinto Title Services | |
| Deed | -- | Valley Land Title Co |
Mortgage History
| Date | Status | Loan Amount | Loan Type |
|---|---|---|---|
| Open | $158,875 | New Conventional | |
| Previous Owner | $231,725 | FHA | |
| Previous Owner | $355,000 | Purchase Money Mortgage | |
| Previous Owner | $20,000 | Stand Alone Second | |
| Previous Owner | $56,000 | Purchase Money Mortgage | |
| Closed | $0 | Purchase Money Mortgage |
Similar Homes in Mission, TX
Source: Greater McAllen Association of REALTORS®
MLS Number: 476064
APN: L3391-02-000-0012-00
- 3602 Granada Ct
- 3603 Florencia Ct
- 3602 Denia Ct
- 3706 San Efrain
- 3601 Denia Ct
- 2908 Alcala Ct
- 2908 Ibiza Ct
- 2905 Capri Ct
- 2904 Capri Ct
- 3704 San Gerardo
- 2906 Alcala Ct
- 3505 San Roman
- 1007 S Shary Rd
- 3401 San Clemente
- 3301 San Armando
- 3500 Santa Lucia Cir
- 2804 Santa Laura
- 2900 Santa Alejandra
- 2805 Santa Laura
- 3502 Plantation Grove Blvd
- 3707 San Gerardo
- 3504 El Jardin
- 3905 San Efrain
- 3308 San Benito
- 3202 Los Indios Pkwy
- 3304 Santa Inez
- 3807 Plantation Blvd
- 4205 San Rodrigo
- 3403 Santa fe
- 3206 San Mateo Pkwy
- 4007 Santa Fabiola
- 2603 Santa Monica
- 4003 Santa Susana
- 4206 San Gabriel St
- 4107 Santa Olivia
- 4405 S Shary Rd
- 3304 San Rafael
- 2405 San Alejandro
- 201 San Saba St
- 814 Rio Grande Dr
