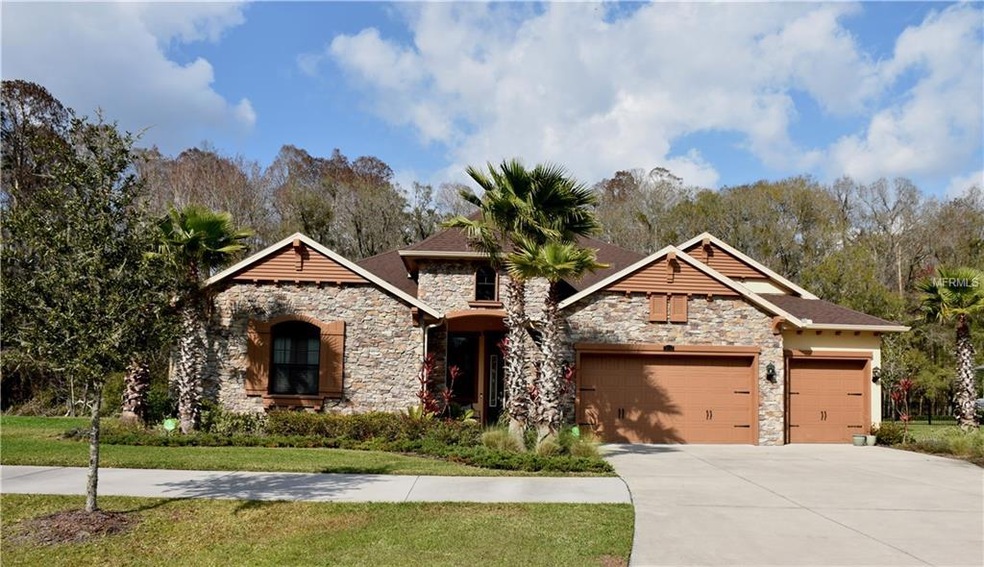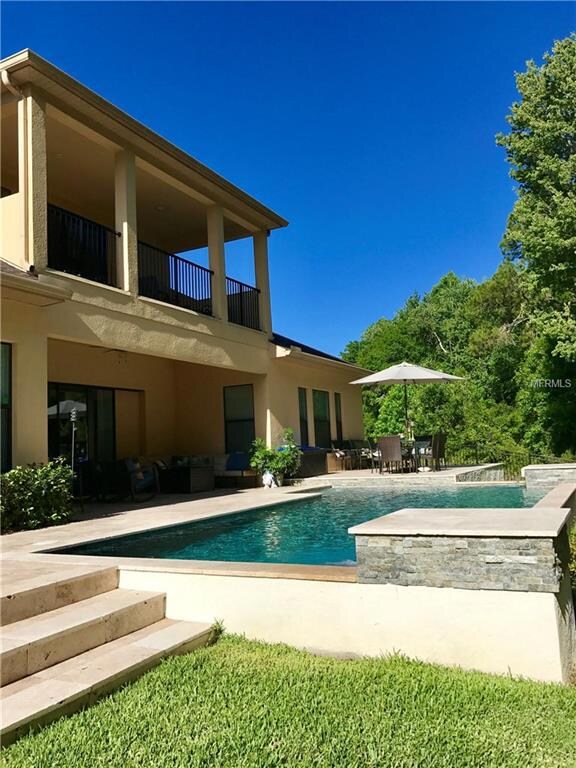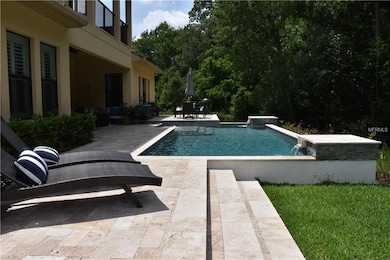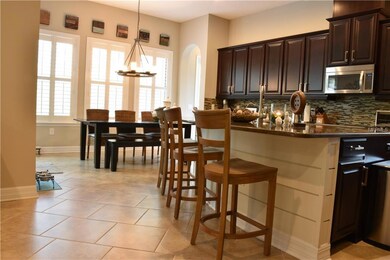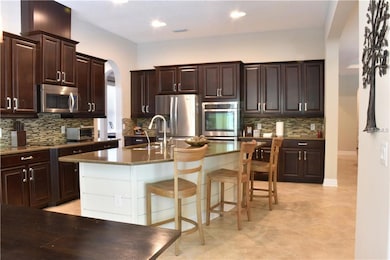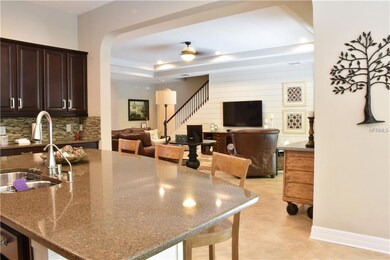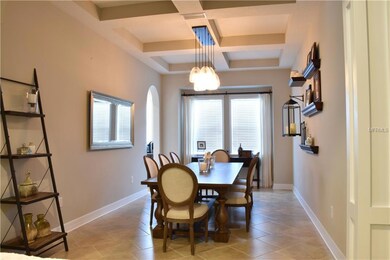
Estimated Value: $1,019,000 - $1,312,000
Highlights
- Gunite Pool
- Gated Community
- Reverse Osmosis System
- Maniscalco Elementary School Rated A-
- View of Trees or Woods
- Open Floorplan
About This Home
As of June 2017This exquisite executive home is priced much less than it can be built with many designer extras and is in the estate section of Cordoba Ranch. Immaculate and better than new with a spectacular view of conservation from the owner’s suite, pool/lanai, kitchen, great room, and upstairs bonus room with balcony! The left side (facing) is conservation too. The pool is modern with clean lines, has a water feature, travertine marble decks, and draws you to the peaceful backyard. The home has tray ceilings in the large owner's suite, great room, and a boxed ceiling detail in the separate formal dining room with wood trimmed details and a butler’s pantry. The kitchen has an island with breakfast bar, double oven, and eat-in area that will easily seat 6-8. The bedrooms are all downstairs and have a split 3 ways allowing privacy for all. The modern lighting and clean lines with ship's lap on the entertainment wall in the great room and under the kitchen island are the lovely details you expect in an executive home. Entering from the garage is a “mud room” with storage for shoes, backpacks, or whatever else you might want to store! The community is gated, centrally located near shopping, USF, several hospitals, places to dine, with easy access to I-75 & I-275. A short commute to downtown Tampa or the beaches this is the perfect location! The community has a park/play area, community pool, Dog Park, and tennis and basketball courts. Easy to see!
BHHS FLORIDA PROPERTIES GROUP Brokerage Phone: 813-949-0667 License #3103039 Listed on: 02/02/2017

Home Details
Home Type
- Single Family
Est. Annual Taxes
- $12,433
Year Built
- Built in 2013
Lot Details
- 0.76 Acre Lot
- Near Conservation Area
- Street terminates at a dead end
- Fenced
- Oversized Lot
- Well Sprinkler System
- Landscaped with Trees
- Property is zoned AS-1
HOA Fees
- $52 Monthly HOA Fees
Parking
- 3 Car Garage
- Garage Door Opener
Home Design
- Bi-Level Home
- Slab Foundation
- Wood Frame Construction
- Shingle Roof
- Block Exterior
Interior Spaces
- 4,022 Sq Ft Home
- Open Floorplan
- Dry Bar
- Tray Ceiling
- Ceiling Fan
- Blinds
- Sliding Doors
- Great Room
- Family Room Off Kitchen
- Formal Dining Room
- Den
- Bonus Room
- Inside Utility
- Laundry in unit
- Views of Woods
- Fire and Smoke Detector
Kitchen
- Eat-In Kitchen
- Built-In Double Oven
- Cooktop with Range Hood
- Recirculated Exhaust Fan
- Dishwasher
- Solid Surface Countertops
- Disposal
- Reverse Osmosis System
Flooring
- Wood
- Carpet
- Ceramic Tile
Bedrooms and Bathrooms
- 4 Bedrooms
- Primary Bedroom on Main
- Split Bedroom Floorplan
- Walk-In Closet
Outdoor Features
- Gunite Pool
- Balcony
- Deck
- Patio
- Rain Gutters
- Porch
Utilities
- Central Heating and Cooling System
- Water Filtration System
- Well
- Electric Water Heater
- Water Softener is Owned
- Septic Tank
- Cable TV Available
Listing and Financial Details
- Legal Lot and Block 4 / 14
- Assessor Parcel Number U-16-27-19-9SI-000014-00004.0
- $3,987 per year additional tax assessments
Community Details
Overview
- Cordoba Ranch Subdivision
- The community has rules related to deed restrictions
Recreation
- Racquetball
- Community Playground
- Community Pool
- Park
Security
- Gated Community
Ownership History
Purchase Details
Home Financials for this Owner
Home Financials are based on the most recent Mortgage that was taken out on this home.Purchase Details
Home Financials for this Owner
Home Financials are based on the most recent Mortgage that was taken out on this home.Similar Homes in the area
Home Values in the Area
Average Home Value in this Area
Purchase History
| Date | Buyer | Sale Price | Title Company |
|---|---|---|---|
| Lancaster Eric Scott | $670,000 | Title & Abstract Agency Of A | |
| Marreno Joel | $489,900 | First American Title Ins Co |
Mortgage History
| Date | Status | Borrower | Loan Amount |
|---|---|---|---|
| Open | Lancaster Eric Scott | $409,567 | |
| Closed | Lancaster Eric Scott | $424,100 | |
| Previous Owner | Marrero Monika | $35,000 | |
| Previous Owner | Marreno Joel | $391,920 |
Property History
| Date | Event | Price | Change | Sq Ft Price |
|---|---|---|---|---|
| 08/17/2018 08/17/18 | Off Market | $670,000 | -- | -- |
| 06/30/2017 06/30/17 | Sold | $670,000 | -16.3% | $167 / Sq Ft |
| 05/26/2017 05/26/17 | Pending | -- | -- | -- |
| 02/02/2017 02/02/17 | For Sale | $800,000 | -- | $199 / Sq Ft |
Tax History Compared to Growth
Tax History
| Year | Tax Paid | Tax Assessment Tax Assessment Total Assessment is a certain percentage of the fair market value that is determined by local assessors to be the total taxable value of land and additions on the property. | Land | Improvement |
|---|---|---|---|---|
| 2024 | $14,304 | $563,881 | -- | -- |
| 2023 | $13,543 | $547,457 | $0 | $0 |
| 2022 | $12,689 | $531,512 | $0 | $0 |
| 2021 | $12,478 | $516,031 | $0 | $0 |
| 2020 | $12,781 | $508,906 | $150,915 | $357,991 |
| 2019 | $12,766 | $506,297 | $129,125 | $377,172 |
| 2018 | $12,929 | $509,209 | $0 | $0 |
| 2017 | $12,891 | $523,852 | $0 | $0 |
| 2016 | $12,433 | $470,082 | $0 | $0 |
| 2015 | $12,473 | $442,314 | $0 | $0 |
| 2014 | $11,327 | $374,211 | $0 | $0 |
| 2013 | -- | $324,368 | $0 | $0 |
Agents Affiliated with this Home
-
Bettina Reisenauer-Grimsley

Buyer's Agent in 2017
Bettina Reisenauer-Grimsley
BHHS FLORIDA PROPERTIES GROUP
(813) 952-0012
121 Total Sales
Map
Source: Stellar MLS
MLS Number: T2862580
APN: U-16-27-19-9SI-000014-00004.0
- 17804 Brewster Green
- 3226 Cordoba Ranch Blvd
- 2890 Alexandria Marie Ln
- 18816 Carr Dr
- 17914 Bramshot Place
- 17909 Howsmoor Place
- 2518 Sunset Ln
- 18902 Spring Hollow Dr
- 19105 Brown Rd
- 19116 Livengood Rd
- 2336 Windsor Oaks Ave
- 2409 Heather Manor Ln
- 18437 Purple Creek Ln
- 18483 Purple Creek Ln Unit Lot 1
- 17519 Drake Ct
- 17515 Drake Ct
- 17815 Cranbrook Dr
- 18406 Sterling Silver Cir
- 2604 Tylers River Run
- 18426 Sterling Silver Cir
- 3113 Cordoba Ranch Blvd
- 3111 Cordoba Ranch Blvd
- 3109 Cordoba Ranch Blvd
- 3112 Cordoba Ranch Blvd
- 3114 Cordoba Ranch Blvd
- 3107 Cordoba Ranch Blvd
- 3121 Cordoba Ranch Blvd
- 3105 Cordoba Ranch Blvd
- 18403 Belfair Glen Place
- 18401 Belfair Glen Place
- 3124 Cordoba Ranch Blvd
- 3126 Cordoba Ranch Blvd
- 3128 Cordoba Ranch Blvd
- 3130 Cordoba Ranch Blvd
- 3134 Cordoba Ranch Blvd
- 18414 Belfair Glen Place Unit 2393025-2644
- 18414 Belfair Glen Place
- 18416 Belfair Glen Place Unit 2349180-2644
- 18418 Belfair Glen Place Unit 2396622-2644
