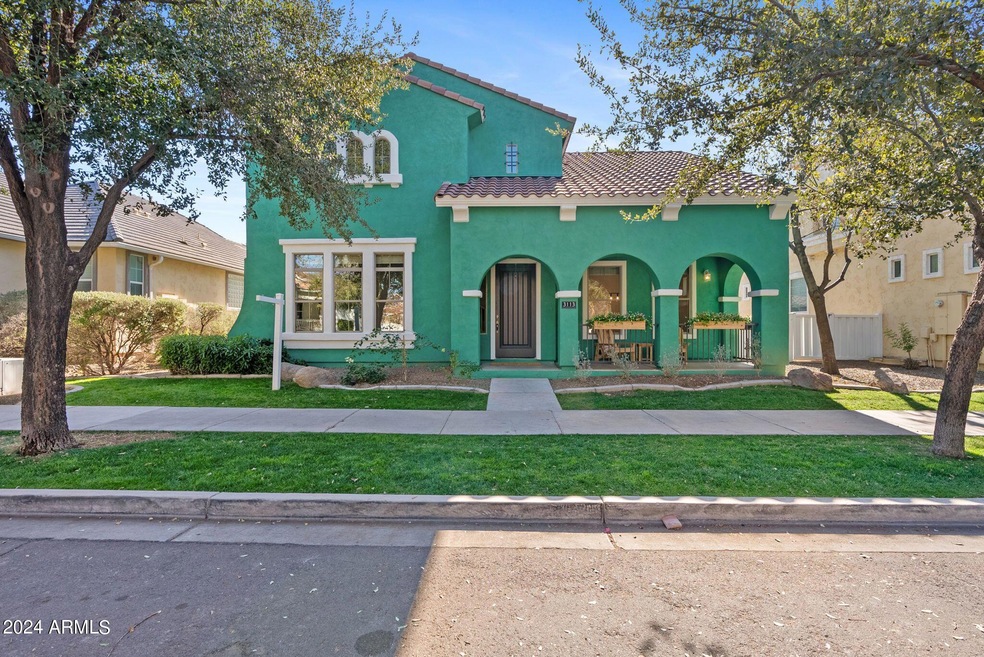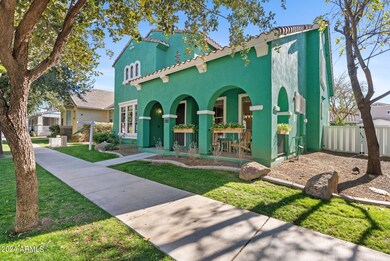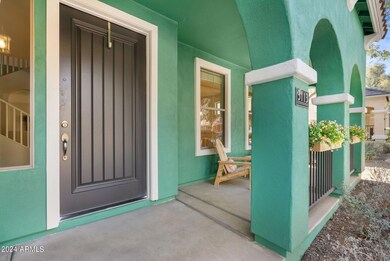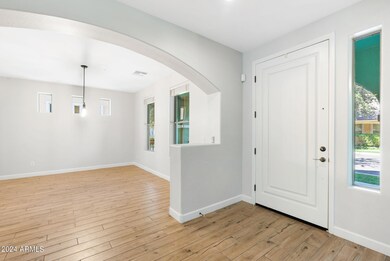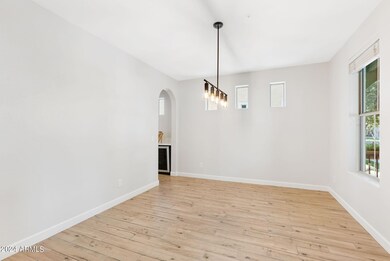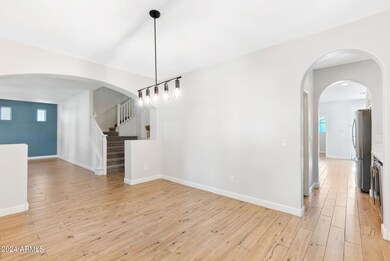
3113 E Agritopia Loop N Gilbert, AZ 85296
Agritopia NeighborhoodHighlights
- Fitness Center
- Private Pool
- Spanish Architecture
- Higley Traditional Academy Rated A
- Main Floor Primary Bedroom
- Tennis Courts
About This Home
As of January 2024Welcome to your dream home in the heart of Agritopia. This stunning 2-story residence features a highly desirable floor plan, offering both functionality and elegance. Step inside and be greeted by a formal dining and living room, perfect for entertaining guests or enjoying family meals.Featuring 4 bedrooms and 2.5 bathrooms, this home provides ample space for comfortable living. The upgraded kitchen showcases quartz countertops that add a touch of luxury to the heart of the home. The primary bedroom, conveniently located on the main level, offers a retreat with French doors opening to the private backyard with lush green grass and swimming pool. Upstairs, you'll find the remaining bedrooms, second bathroom, along with a spacious open loft, providing versatility and privacy. Agritopia is renowned for its tree-lined streets, charming front porches, and a sense of community that's second to none. This home is conveniently situated near Gilbert's vibrant Epicenter providing easy access to a variety of dining, shopping, and entertainment options.The neighborhood offers walking paths, several parks, greenbelts, and community gardens.
Home Details
Home Type
- Single Family
Est. Annual Taxes
- $3,033
Year Built
- Built in 2007
Lot Details
- 8,370 Sq Ft Lot
- Front and Back Yard Sprinklers
- Sprinklers on Timer
- Grass Covered Lot
HOA Fees
Parking
- 2 Car Detached Garage
- Common or Shared Parking
Home Design
- Spanish Architecture
- Wood Frame Construction
- Tile Roof
- Stucco
Interior Spaces
- 2,907 Sq Ft Home
- 2-Story Property
- Ceiling height of 9 feet or more
- Double Pane Windows
- Washer and Dryer Hookup
Kitchen
- Eat-In Kitchen
- Breakfast Bar
- Electric Cooktop
- Built-In Microwave
Flooring
- Carpet
- Tile
Bedrooms and Bathrooms
- 4 Bedrooms
- Primary Bedroom on Main
- Remodeled Bathroom
- Primary Bathroom is a Full Bathroom
- 2.5 Bathrooms
- Dual Vanity Sinks in Primary Bathroom
- Bathtub With Separate Shower Stall
Pool
- Pool Updated in 2023
- Private Pool
Schools
- Higley Traditional Academy Elementary School
- Cooley Middle School
- Williams Field High School
Utilities
- Cooling System Updated in 2022
- Central Air
- Heating System Uses Natural Gas
Additional Features
- ENERGY STAR Qualified Equipment for Heating
- Patio
Listing and Financial Details
- Tax Lot 349
- Assessor Parcel Number 304-28-679
Community Details
Overview
- Association fees include ground maintenance
- Aam Association, Phone Number (602) 957-9191
- Agritopia Master Com Association, Phone Number (602) 957-9191
- Association Phone (602) 957-9191
- Built by Scott Homes
- Agritopia Phase 3 Subdivision
Amenities
- Recreation Room
Recreation
- Tennis Courts
- Pickleball Courts
- Community Playground
- Fitness Center
- Heated Community Pool
- Bike Trail
Ownership History
Purchase Details
Home Financials for this Owner
Home Financials are based on the most recent Mortgage that was taken out on this home.Purchase Details
Home Financials for this Owner
Home Financials are based on the most recent Mortgage that was taken out on this home.Purchase Details
Home Financials for this Owner
Home Financials are based on the most recent Mortgage that was taken out on this home.Similar Homes in the area
Home Values in the Area
Average Home Value in this Area
Purchase History
| Date | Type | Sale Price | Title Company |
|---|---|---|---|
| Warranty Deed | $932,500 | Old Republic Title Agency | |
| Warranty Deed | $477,500 | Security Title Agency Inc | |
| Special Warranty Deed | $501,284 | Security Title Agency Inc |
Mortgage History
| Date | Status | Loan Amount | Loan Type |
|---|---|---|---|
| Previous Owner | $462,200 | New Conventional | |
| Previous Owner | $423,000 | New Conventional | |
| Previous Owner | $429,750 | New Conventional | |
| Previous Owner | $310,075 | New Conventional | |
| Previous Owner | $341,000 | New Conventional |
Property History
| Date | Event | Price | Change | Sq Ft Price |
|---|---|---|---|---|
| 01/29/2024 01/29/24 | Sold | $932,500 | -0.8% | $321 / Sq Ft |
| 01/21/2024 01/21/24 | Pending | -- | -- | -- |
| 01/18/2024 01/18/24 | For Sale | $940,000 | +96.9% | $323 / Sq Ft |
| 06/12/2018 06/12/18 | Sold | $477,500 | -1.5% | $164 / Sq Ft |
| 05/11/2018 05/11/18 | Pending | -- | -- | -- |
| 04/20/2018 04/20/18 | Price Changed | $485,000 | -2.0% | $167 / Sq Ft |
| 04/04/2018 04/04/18 | Price Changed | $495,000 | -1.0% | $170 / Sq Ft |
| 03/21/2018 03/21/18 | For Sale | $500,000 | -- | $172 / Sq Ft |
Tax History Compared to Growth
Tax History
| Year | Tax Paid | Tax Assessment Tax Assessment Total Assessment is a certain percentage of the fair market value that is determined by local assessors to be the total taxable value of land and additions on the property. | Land | Improvement |
|---|---|---|---|---|
| 2025 | $3,023 | $37,477 | -- | -- |
| 2024 | $3,033 | $35,692 | -- | -- |
| 2023 | $3,033 | $62,950 | $12,590 | $50,360 |
| 2022 | $2,899 | $46,920 | $9,380 | $37,540 |
| 2021 | $2,978 | $42,900 | $8,580 | $34,320 |
| 2020 | $3,033 | $42,760 | $8,550 | $34,210 |
| 2019 | $2,937 | $39,820 | $7,960 | $31,860 |
| 2018 | $2,831 | $36,500 | $7,300 | $29,200 |
| 2017 | $2,731 | $31,270 | $6,250 | $25,020 |
| 2016 | $2,780 | $31,010 | $6,200 | $24,810 |
| 2015 | $2,426 | $28,620 | $5,720 | $22,900 |
Agents Affiliated with this Home
-
Amber Perks

Seller's Agent in 2024
Amber Perks
SERHANT.
(480) 521-5394
8 in this area
85 Total Sales
-
Lisa Schmitz

Buyer's Agent in 2024
Lisa Schmitz
Integrity All Stars
(480) 200-3866
1 in this area
102 Total Sales
-
Stephanie Burns

Buyer Co-Listing Agent in 2024
Stephanie Burns
Integrity All Stars
(815) 353-2614
1 in this area
96 Total Sales
-
Gina Sharpe

Seller's Agent in 2018
Gina Sharpe
Pitchfork Property Brokers, LLC
(480) 440-7436
3 Total Sales
-
Scott Delaney

Seller Co-Listing Agent in 2018
Scott Delaney
West USA Realty
(480) 452-7387
43 Total Sales
Map
Source: Arizona Regional Multiple Listing Service (ARMLS)
MLS Number: 6651606
APN: 304-28-679
- 3065 E Tamarisk St
- 1482 S Banning St
- 3037 E Hobart St
- 1324 S Banning St
- 3006 E Agritopia Loop N
- 1316 S Minneola Ln
- 3085 E Camellia Dr
- 1492 S Pike Ln
- 3030 E Camellia Dr
- 3308 E Jasper Dr
- 1422 S Colt Dr
- 3432 E Jasper Dr
- 2865 E Cathy Dr
- 1550 S Chaparral Blvd
- 3449 E Sheffield Rd
- 2859 E Cathy Dr
- 2862 E Megan St
- 2990 E Franklin Ave
- 3476 E Orchid Ln
- 2774 E Valencia St
