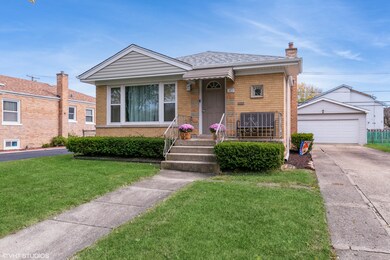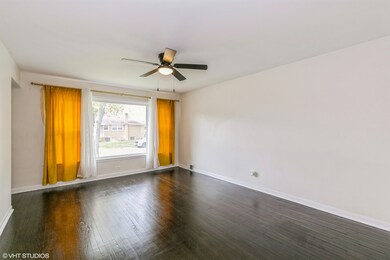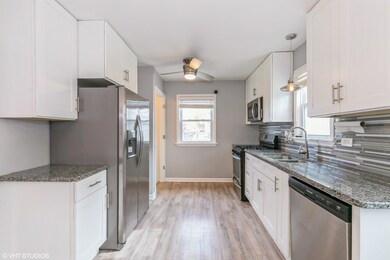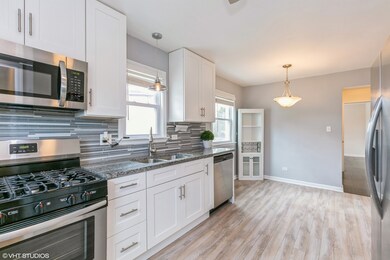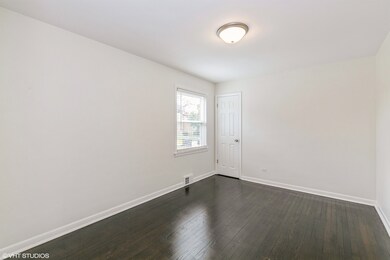
3113 Euclid Dr South Chicago Heights, IL 60411
Highlights
- Raised Ranch Architecture
- Home Office
- 2 Car Detached Garage
- Wood Flooring
- Fenced Yard
- Patio
About This Home
As of June 2025Welcome to this beautifully remodeled 3-bedroom, 2-bathroom gem, completed in 2019! Step into a spacious, light-filled living room adorned with gleaming hardwood floors, setting a warm and inviting tone. The eat-in kitchen boasts white cabinetry, sleek granite countertops, and stainless steel appliances. Hardwood and wood laminate flooring flow seamlessly throughout. Downstairs, you'll find an awesome finished basement that expands your living space. With a huge family room, a versatile office/den, an additional bathroom, and a laundry room. Outside, a concrete driveway leads to a 2-car garage, while the cozy fenced backyard offers a private oasis for relaxation or play. This home is perfectly positioned near shopping and schools, making it an ideal choice for convenience and comfort. Don't miss the opportunity to make this beautiful home your own!
Last Agent to Sell the Property
@properties Christie's International Real Estate License #475139338 Listed on: 10/25/2024

Home Details
Home Type
- Single Family
Est. Annual Taxes
- $4,022
Year Built
- Built in 1958 | Remodeled in 2019
Lot Details
- 5,354 Sq Ft Lot
- Lot Dimensions are 50x105
- Fenced Yard
- Paved or Partially Paved Lot
Parking
- 2 Car Detached Garage
- Garage Transmitter
- Garage Door Opener
- Driveway
- Parking Included in Price
Home Design
- Raised Ranch Architecture
- Ranch Style House
- Brick Exterior Construction
- Asphalt Roof
- Concrete Perimeter Foundation
Interior Spaces
- 1,066 Sq Ft Home
- Ceiling Fan
- Family Room
- Living Room
- Dining Room
- Home Office
Kitchen
- Range
- Microwave
- Dishwasher
Flooring
- Wood
- Laminate
Bedrooms and Bathrooms
- 3 Bedrooms
- 3 Potential Bedrooms
- Bathroom on Main Level
- 2 Full Bathrooms
Laundry
- Laundry Room
- Dryer
- Washer
- Sink Near Laundry
Finished Basement
- Basement Fills Entire Space Under The House
- Sump Pump
- Finished Basement Bathroom
Outdoor Features
- Patio
Utilities
- Forced Air Heating and Cooling System
- Heating System Uses Natural Gas
- 100 Amp Service
Ownership History
Purchase Details
Home Financials for this Owner
Home Financials are based on the most recent Mortgage that was taken out on this home.Purchase Details
Home Financials for this Owner
Home Financials are based on the most recent Mortgage that was taken out on this home.Purchase Details
Home Financials for this Owner
Home Financials are based on the most recent Mortgage that was taken out on this home.Purchase Details
Home Financials for this Owner
Home Financials are based on the most recent Mortgage that was taken out on this home.Purchase Details
Purchase Details
Purchase Details
Home Financials for this Owner
Home Financials are based on the most recent Mortgage that was taken out on this home.Similar Homes in the area
Home Values in the Area
Average Home Value in this Area
Purchase History
| Date | Type | Sale Price | Title Company |
|---|---|---|---|
| Warranty Deed | $232,000 | First American Title | |
| Warranty Deed | $185,000 | None Listed On Document | |
| Warranty Deed | $185,000 | None Listed On Document | |
| Warranty Deed | $154,000 | Chicago Title | |
| Special Warranty Deed | -- | Chicago Title | |
| Special Warranty Deed | -- | None Available | |
| Sheriffs Deed | -- | None Available | |
| Warranty Deed | $112,000 | Ticor Title Insurance |
Mortgage History
| Date | Status | Loan Amount | Loan Type |
|---|---|---|---|
| Open | $10,000 | New Conventional | |
| Open | $220,400 | New Conventional | |
| Previous Owner | $175,000 | New Conventional | |
| Previous Owner | $151,210 | FHA | |
| Previous Owner | $10,000 | Credit Line Revolving | |
| Previous Owner | $107,996 | FHA |
Property History
| Date | Event | Price | Change | Sq Ft Price |
|---|---|---|---|---|
| 06/09/2025 06/09/25 | Sold | $232,000 | +0.9% | $218 / Sq Ft |
| 05/09/2025 05/09/25 | Pending | -- | -- | -- |
| 04/30/2025 04/30/25 | Price Changed | $229,900 | -2.2% | $216 / Sq Ft |
| 04/25/2025 04/25/25 | Price Changed | $235,000 | -2.0% | $220 / Sq Ft |
| 04/17/2025 04/17/25 | For Sale | $239,900 | +29.7% | $225 / Sq Ft |
| 12/06/2024 12/06/24 | Sold | $185,000 | +0.1% | $174 / Sq Ft |
| 10/28/2024 10/28/24 | Pending | -- | -- | -- |
| 10/25/2024 10/25/24 | For Sale | $184,900 | +20.1% | $173 / Sq Ft |
| 03/04/2020 03/04/20 | Sold | $154,000 | -6.7% | $118 / Sq Ft |
| 02/05/2020 02/05/20 | Pending | -- | -- | -- |
| 11/19/2019 11/19/19 | For Sale | $165,000 | +170.5% | $127 / Sq Ft |
| 06/19/2018 06/19/18 | Sold | $61,000 | +5.5% | $57 / Sq Ft |
| 05/14/2018 05/14/18 | Pending | -- | -- | -- |
| 05/03/2018 05/03/18 | For Sale | $57,800 | -- | $54 / Sq Ft |
Tax History Compared to Growth
Tax History
| Year | Tax Paid | Tax Assessment Tax Assessment Total Assessment is a certain percentage of the fair market value that is determined by local assessors to be the total taxable value of land and additions on the property. | Land | Improvement |
|---|---|---|---|---|
| 2024 | $4,763 | $13,687 | $1,874 | $11,813 |
| 2023 | $4,022 | $13,687 | $1,874 | $11,813 |
| 2022 | $4,022 | $9,410 | $1,607 | $7,803 |
| 2021 | $3,779 | $9,409 | $1,606 | $7,803 |
| 2020 | $3,670 | $9,409 | $1,606 | $7,803 |
| 2019 | $4,008 | $10,450 | $1,472 | $8,978 |
| 2018 | $3,843 | $10,450 | $1,472 | $8,978 |
| 2017 | $2,806 | $10,450 | $1,472 | $8,978 |
| 2016 | $2,792 | $9,521 | $1,338 | $8,183 |
| 2015 | $2,721 | $9,521 | $1,338 | $8,183 |
| 2014 | $2,729 | $9,521 | $1,338 | $8,183 |
| 2013 | -- | $9,945 | $1,338 | $8,607 |
Agents Affiliated with this Home
-
J
Seller's Agent in 2025
Joan Stube
Redfin Corporation
-
Tamika Thomas

Seller Co-Listing Agent in 2025
Tamika Thomas
Village Realty, Inc.
(773) 317-3664
3 in this area
43 Total Sales
-
Miguel Sanchez

Buyer's Agent in 2025
Miguel Sanchez
Ruiz Realty, Inc.
(773) 991-1757
1 in this area
83 Total Sales
-
Brian Durkin

Seller's Agent in 2024
Brian Durkin
@ Properties
(708) 296-4444
1 in this area
129 Total Sales
-
Beata Krasowski

Buyer's Agent in 2024
Beata Krasowski
eXp Realty
(708) 263-5283
1 in this area
98 Total Sales
-
Kristi Turn

Seller's Agent in 2020
Kristi Turn
Keller Williams Preferred Rlty
(708) 798-1111
224 Total Sales
Map
Source: Midwest Real Estate Data (MRED)
MLS Number: 12197393
APN: 32-32-118-004-0000
- 3042 Helfred Ave
- 132 W Sauk Trail
- 205 W 29th Place
- 152 W 29th Place
- 3000 Chicago Rd
- 3045 Morgan St
- 181 W 28th St
- 3035 Peoria St
- 147 W 27th Place
- 2916 Jackson Ave
- 3128 Peoria St
- 2728 Commercial Ave
- 104 Interocean Ave
- 96 Interocean Ave
- 3117 Chicago Rd
- 2644 Commercial Ave
- 3121 Chicago Rd
- 2630 Commercial Ave
- 76 W 24th St
- 3403 Susan Ln

