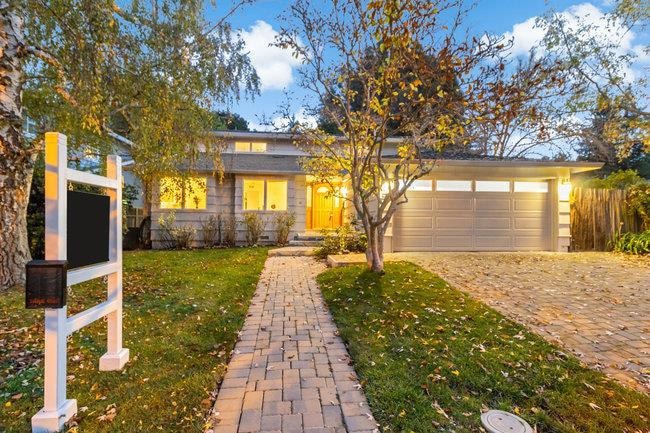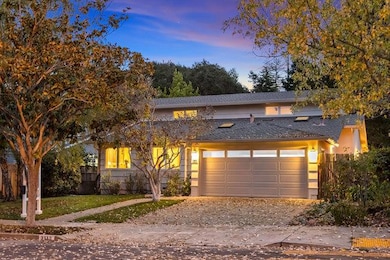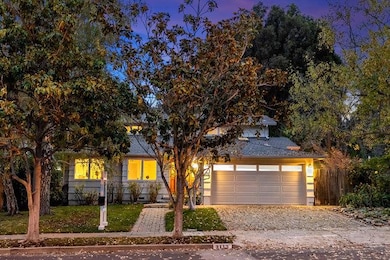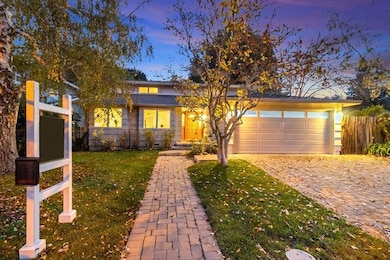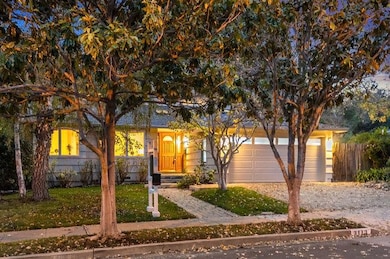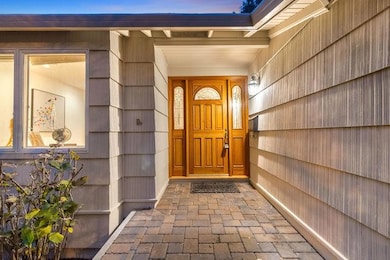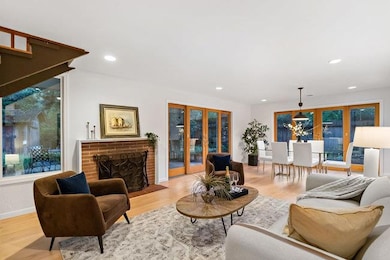3113 Granger Way Redwood City, CA 94061
Farm Hill NeighborhoodEstimated payment $13,753/month
Highlights
- Private Pool
- Wood Flooring
- 2 Car Attached Garage
- Woodside High School Rated A
- Granite Countertops
- Bathtub with Shower
About This Home
Introducing 3113 Granger Way a rare find in upper Woodside Plaza. Tucked at the end of a peaceful, tree-lined cul-de-sac, this beautifully maintained traditional home pairs timeless charm with modern comfort. The main level features 3 bedrooms and 2 full baths including a primary suite, along with a contemporary kitchen that opens seamlessly to the dining room and backyard. Enjoy solid wood-Anderson exterior doors, a spacious deck perfect for barbecues, and a sparkling pool made for soaking up Redwood City sunshine. Upstairs, a warm custom wood-shelved family room offers a cozy retreat, accompanied by a private bedroom and bath ideal for guests, extended family, or work-from-home flexibility. With its convenient west-side location just minutes from Woodside Road, this is a truly special home in one of the Peninsulas most beloved neighborhoods.
Home Details
Home Type
- Single Family
Est. Annual Taxes
- $6,987
Year Built
- Built in 1954
Lot Details
- 7,431 Sq Ft Lot
- Back Yard Fenced
- Zoning described as R10006
Parking
- 2 Car Attached Garage
Home Design
- Composition Roof
- Concrete Perimeter Foundation
Interior Spaces
- 2,060 Sq Ft Home
- 2-Story Property
- Separate Family Room
- Living Room with Fireplace
- Combination Dining and Living Room
Kitchen
- Dishwasher
- Granite Countertops
- Disposal
Flooring
- Wood
- Carpet
- Laminate
- Tile
Bedrooms and Bathrooms
- 4 Bedrooms
- Bathroom on Main Level
- 3 Full Bathrooms
- Bathtub with Shower
- Walk-in Shower
Pool
- Private Pool
- Spa
Utilities
- Forced Air Heating and Cooling System
Listing and Financial Details
- Assessor Parcel Number 069-026-320
Map
Home Values in the Area
Average Home Value in this Area
Tax History
| Year | Tax Paid | Tax Assessment Tax Assessment Total Assessment is a certain percentage of the fair market value that is determined by local assessors to be the total taxable value of land and additions on the property. | Land | Improvement |
|---|---|---|---|---|
| 2025 | $6,987 | $533,430 | $309,476 | $223,954 |
| 2023 | $6,987 | $512,719 | $297,459 | $215,260 |
| 2022 | $6,530 | $502,667 | $291,627 | $211,040 |
| 2021 | $5,405 | $492,812 | $285,909 | $206,903 |
| 2020 | $5,332 | $487,761 | $282,978 | $204,783 |
| 2019 | $5,311 | $478,199 | $277,430 | $200,769 |
| 2018 | $5,173 | $468,824 | $271,991 | $196,833 |
| 2017 | $5,116 | $459,633 | $266,658 | $192,975 |
| 2016 | $5,016 | $450,622 | $261,430 | $189,192 |
| 2015 | $4,829 | $443,855 | $257,504 | $186,351 |
| 2014 | $4,736 | $435,162 | $252,460 | $182,702 |
Property History
| Date | Event | Price | List to Sale | Price per Sq Ft |
|---|---|---|---|---|
| 11/17/2025 11/17/25 | For Sale | $2,499,000 | -- | $1,213 / Sq Ft |
Purchase History
| Date | Type | Sale Price | Title Company |
|---|---|---|---|
| Interfamily Deed Transfer | -- | -- | |
| Grant Deed | -- | Stewart Title | |
| Grant Deed | -- | Stewart Title |
Mortgage History
| Date | Status | Loan Amount | Loan Type |
|---|---|---|---|
| Closed | $180,000 | No Value Available |
Source: MLSListings
MLS Number: ML82027780
APN: 069-026-320
- 3694 Country Club Dr
- 2665 Carolina Ave
- 2766 Carolina Ave
- 2474 Washington Ave
- 949 Pleasant Hill Rd
- 490 Las Pulgas Dr
- 1640 Connecticut Dr
- 2718 Ohio Ave
- 2627 Ohio Ave
- 2423 Palm Ave
- 1103 Connecticut Dr
- 938 Round Hill Rd
- 3622 Farm Hill Blvd
- 1159 Chesterton Ave
- 170 Hardwick Rd
- 2054 Palm Ave
- 3848 Vineyard Dr
- 2013 Oregon Ave
- 1104 Eden Bower Ln
- 697 Glennan Dr
- 3662 Farm Hill Blvd
- 1642 Anamor St
- 3567 Farm Hill Blvd Unit 3567 Farm Hill Blvd.
- 1958 Woodside Rd
- 1887 Woodside Rd
- 1701 Montgomery Ave
- 610 Topaz St
- 1443 Kentfield Ave Unit 1
- 1013 Woodside Rd
- 50 Horgan Ave Unit 12
- 1176 King St
- 617 Acacia Ln
- 1660 Gordon St
- 3022 Orchard Ave Unit Redwood City
- 259 Encina Ave Unit 259
- 447 Oak Ave
- 510 Iris St Unit ID1307924P
- 1491 Hess Rd
- 134 Cypress St
- 634 Fulton St
