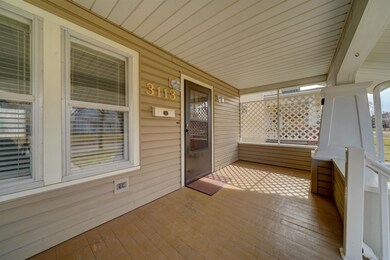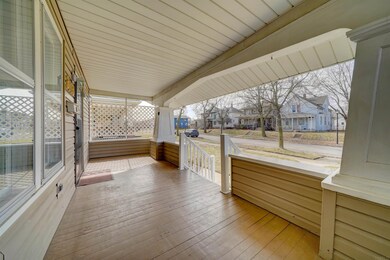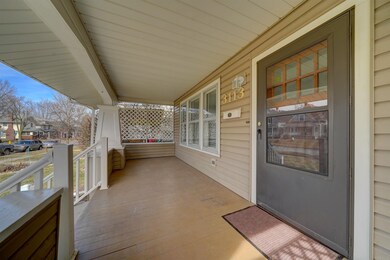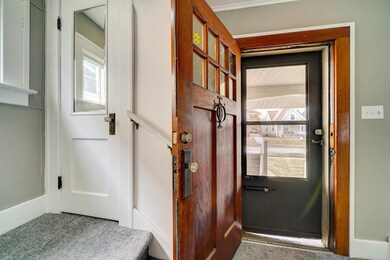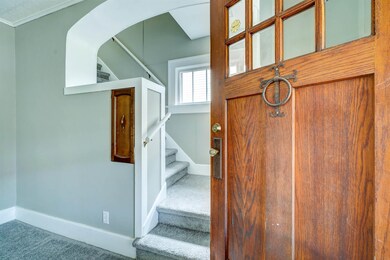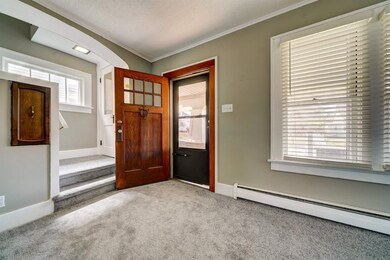
3113 Hoagland Ave Fort Wayne, IN 46807
Fairfield NeighborhoodHighlights
- Open Floorplan
- Covered patio or porch
- Eat-In Kitchen
- Backs to Open Ground
- Walk-In Pantry
- 4-minute walk to Packard Park
About This Home
As of July 2025Contingency - Offer accepted but seller will accept back up offers. When you hear newly remodeled, think beyond the typical refinishing and paint. This house was lifted and has a freshly poured concrete basement! A new half bath was installed in the basement as well. New paint on not only the walls but also the ceilings in most areas. New carpet has been installed and vinyl laminate flooring in the kitchen. The upstairs bathroom has been completely remodeled and new laminate flooring. The basement area would make a nice man cave, theater room, office, and many other options. Just minutes from the ever-growing Downtown Fort Wayne, this house is ready for a new owner! The trim, doors, and woodwork throughout the house are made from 80-year-old solid oak wood. Be sure to admire the several large storage areas throughout the house, along with the large windows that bring light to every corner. New appliances in the kitchen. The nook in the kitchen could be versatile to meet your needs- extra storage, coffee nook, extra room for prepping, pantry. Find charming character throughout, including the door knocker on the front door, and don’t forget to look up and see the designed ceiling! The best part of all? This home has been in the same family since the 1940s, you don’t find that very often. Schedule a showing to see if this 3 bed 2 bath house would be perfect for you.
Home Details
Home Type
- Single Family
Est. Annual Taxes
- $1,278
Year Built
- Built in 1931
Lot Details
- 4,901 Sq Ft Lot
- Lot Dimensions are 35 x 140
- Backs to Open Ground
- Chain Link Fence
- Level Lot
Parking
- Off-Street Parking
Home Design
- Poured Concrete
- Asphalt Roof
- Vinyl Construction Material
Interior Spaces
- 1.5-Story Property
- Open Floorplan
- Storm Doors
- Electric Dryer Hookup
Kitchen
- Eat-In Kitchen
- Walk-In Pantry
- Electric Oven or Range
- Laminate Countertops
Flooring
- Carpet
- Laminate
Bedrooms and Bathrooms
- 3 Bedrooms
- Bathtub with Shower
Partially Finished Basement
- Basement Fills Entire Space Under The House
- Block Basement Construction
- 1 Bathroom in Basement
Schools
- Fairfield Elementary School
- Shawnee Middle School
- South Side High School
Utilities
- Window Unit Cooling System
- Forced Air Heating System
- Baseboard Heating
- Heating System Uses Gas
Additional Features
- Covered patio or porch
- Suburban Location
Community Details
- Louis Fox Subdivision
Listing and Financial Details
- Assessor Parcel Number 02-12-14-251-004.000-074
Ownership History
Purchase Details
Home Financials for this Owner
Home Financials are based on the most recent Mortgage that was taken out on this home.Purchase Details
Home Financials for this Owner
Home Financials are based on the most recent Mortgage that was taken out on this home.Similar Homes in Fort Wayne, IN
Home Values in the Area
Average Home Value in this Area
Purchase History
| Date | Type | Sale Price | Title Company |
|---|---|---|---|
| Warranty Deed | -- | Near North Title Group | |
| Warranty Deed | $153,000 | Lightner Zachary M |
Mortgage History
| Date | Status | Loan Amount | Loan Type |
|---|---|---|---|
| Open | $163,000 | New Conventional | |
| Previous Owner | $145,350 | New Conventional |
Property History
| Date | Event | Price | Change | Sq Ft Price |
|---|---|---|---|---|
| 07/08/2025 07/08/25 | Sold | $163,000 | -1.2% | $105 / Sq Ft |
| 06/02/2025 06/02/25 | Pending | -- | -- | -- |
| 05/30/2025 05/30/25 | For Sale | $165,000 | +7.8% | $106 / Sq Ft |
| 05/02/2022 05/02/22 | Sold | $153,000 | -4.3% | $98 / Sq Ft |
| 03/10/2022 03/10/22 | For Sale | $159,900 | -- | $103 / Sq Ft |
Tax History Compared to Growth
Tax History
| Year | Tax Paid | Tax Assessment Tax Assessment Total Assessment is a certain percentage of the fair market value that is determined by local assessors to be the total taxable value of land and additions on the property. | Land | Improvement |
|---|---|---|---|---|
| 2024 | $1,336 | $162,800 | $22,600 | $140,200 |
| 2022 | $483 | $78,100 | $14,800 | $63,300 |
| 2021 | $1,516 | $67,700 | $4,500 | $63,200 |
| 2020 | $1,278 | $58,400 | $4,500 | $53,900 |
| 2019 | $1,130 | $51,900 | $4,500 | $47,400 |
| 2018 | $1,131 | $51,600 | $4,500 | $47,100 |
| 2017 | $743 | $33,600 | $4,500 | $29,100 |
| 2016 | $704 | $32,300 | $4,500 | $27,800 |
| 2014 | $238 | $29,500 | $4,500 | $25,000 |
| 2013 | $224 | $28,400 | $4,500 | $23,900 |
Agents Affiliated with this Home
-
Michelle Snyder

Seller's Agent in 2025
Michelle Snyder
North Eastern Group Realty
(260) 615-6289
1 in this area
95 Total Sales
-
Tiffany Ham

Buyer's Agent in 2025
Tiffany Ham
Noll Team Real Estate
(260) 633-8933
1 in this area
97 Total Sales
-
Kelly York

Seller's Agent in 2022
Kelly York
North Eastern Group Realty
(260) 573-2510
1 in this area
294 Total Sales
Map
Source: Indiana Regional MLS
MLS Number: 202207716
APN: 02-12-14-251-004.000-074
- 3202 Hoagland Ave
- 314 W Wildwood Ave
- 2927 Hoagland Ave
- 3130 Webster St
- 2904 Shawnee Dr
- 3217 Webster St
- 3001 Fairfield Ave
- 3132 S Calhoun St
- 310 W Leith St
- 326 Arcadia Ct
- 541 W Packard Ave
- 311 W Pontiac St
- 118 E Wildwood Ave
- 3422 S Calhoun St
- 714 W Wildwood Ave
- 3615 Webster St
- 2605 Fairfield View Place
- 457 W Oakdale Dr
- 805 W Wildwood Ave
- 2805 Fox Ave

