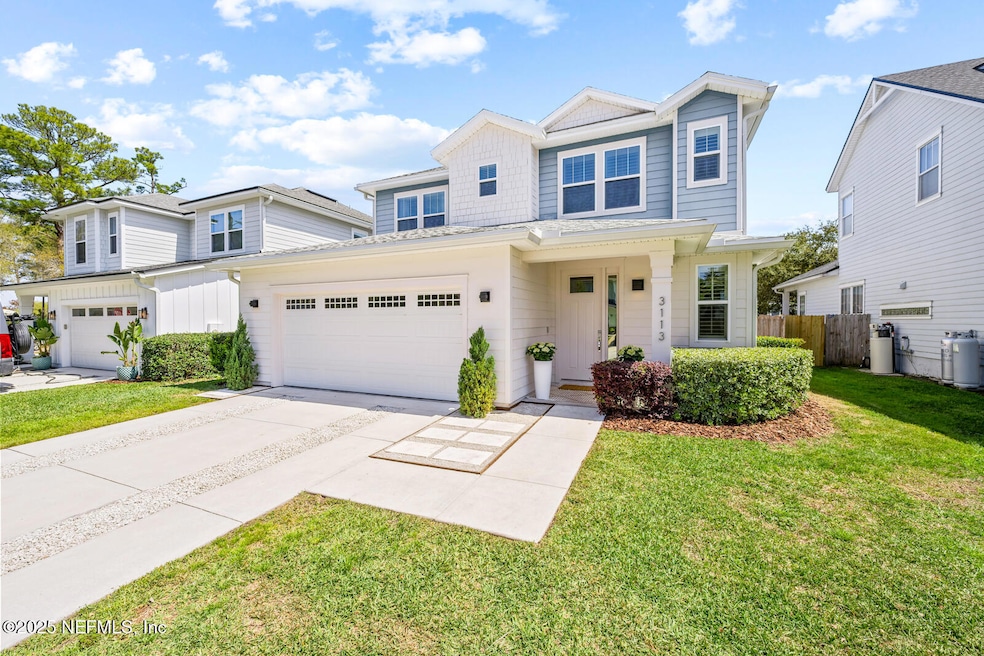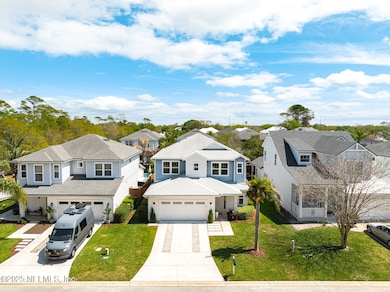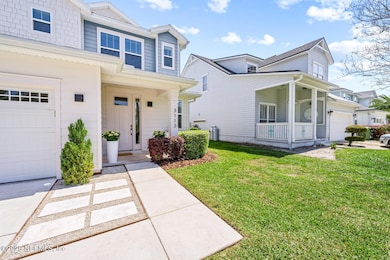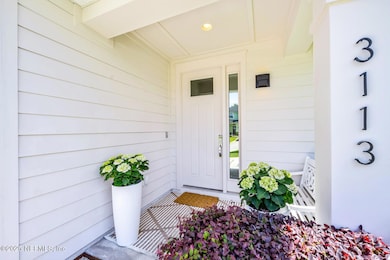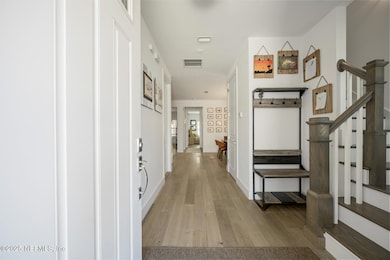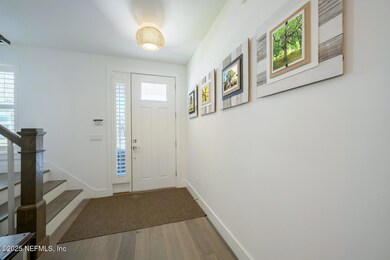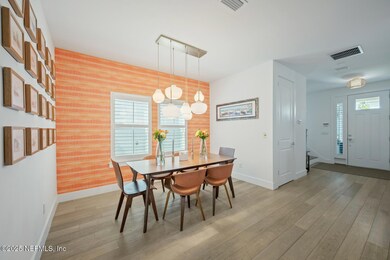
3113 Horn Ct Jacksonville Beach, FL 32250
Highlights
- Open Floorplan
- Contemporary Architecture
- No HOA
- Duncan U. Fletcher High School Rated A-
- Wood Flooring
- Screened Porch
About This Home
As of July 2025Welcome to South JAX Beach! This custom-built home by Ossi offers 5 bedrooms and 3 bathrooms, blending timeless elegance with modern functionality. Located on a quiet cul-de-sac and less than 3/4 mile to the beach, this home is just steps from South Beach Park Sunshine Playground, volleyball courts, a skate park, and a state-of-the-art synthetic recreation field. Inside, beautiful oak flooring flows through the main living areas, the downstairs bedroom, the upstairs landing, and one of the upstairs bedrooms. Designer touches are evident throughout, from meticulously selected lighting and faucet fixtures to stylish finishes that elevate every space. The gourmet kitchen is a chef's dream, featuring marble countertops and top-of-the-line stainless steel appliances. Additional highlights include a cozy under-stair playroom, an outdoor shower, a water softener system, upgraded landscaping, and a synthetic turf area in the backyard. Step outside to a private backyard oasis complete with an outdoor stone fire pit table and space to add your dream poolperfect for entertaining or relaxing. This home also features brand new HVAC units installed in 2025 and offers convenient access to Whole Foods, Trader Joe's, top-rated schools, and the vibrant Jacksonville Beach lifestyle.
Last Agent to Sell the Property
COMPASS FLORIDA LLC License #3345534 Listed on: 03/26/2025

Home Details
Home Type
- Single Family
Est. Annual Taxes
- $8,894
Year Built
- Built in 2015
Lot Details
- 6,098 Sq Ft Lot
- Lot Dimensions are 50 x 120
- Property is Fully Fenced
- Wood Fence
Parking
- 2 Car Attached Garage
- Garage Door Opener
Home Design
- Contemporary Architecture
- Shingle Roof
- Siding
Interior Spaces
- 2,662 Sq Ft Home
- 2-Story Property
- Open Floorplan
- Built-In Features
- Ceiling Fan
- Entrance Foyer
- Screened Porch
- Smart Thermostat
Kitchen
- Eat-In Kitchen
- Breakfast Bar
- Convection Oven
- Electric Range
- Microwave
- Dishwasher
- Wine Cooler
- Kitchen Island
- Disposal
Flooring
- Wood
- Carpet
- Tile
Bedrooms and Bathrooms
- 5 Bedrooms
- Walk-In Closet
- Jack-and-Jill Bathroom
- 3 Full Bathrooms
- Bathtub With Separate Shower Stall
Laundry
- Laundry on upper level
- Dryer
- Washer
Schools
- Seabreeze Elementary School
- Fletcher Jr High Middle School
- Duncan Fletcher High School
Additional Features
- Fire Pit
- Central Heating and Cooling System
Community Details
- No Home Owners Association
- Jax Beach Heights Subdivision
Listing and Financial Details
- Assessor Parcel Number 1809220010
Ownership History
Purchase Details
Home Financials for this Owner
Home Financials are based on the most recent Mortgage that was taken out on this home.Purchase Details
Home Financials for this Owner
Home Financials are based on the most recent Mortgage that was taken out on this home.Similar Homes in Jacksonville Beach, FL
Home Values in the Area
Average Home Value in this Area
Purchase History
| Date | Type | Sale Price | Title Company |
|---|---|---|---|
| Warranty Deed | $1,140,000 | Us Patriot Title | |
| Warranty Deed | $1,140,000 | Us Patriot Title | |
| Warranty Deed | $540,000 | Attorney |
Mortgage History
| Date | Status | Loan Amount | Loan Type |
|---|---|---|---|
| Open | $912,000 | New Conventional | |
| Closed | $912,000 | New Conventional | |
| Previous Owner | $432,000 | New Conventional |
Property History
| Date | Event | Price | Change | Sq Ft Price |
|---|---|---|---|---|
| 07/10/2025 07/10/25 | Sold | $1,140,000 | +3.9% | $428 / Sq Ft |
| 06/11/2025 06/11/25 | Pending | -- | -- | -- |
| 06/04/2025 06/04/25 | Price Changed | $1,097,000 | -8.6% | $412 / Sq Ft |
| 05/21/2025 05/21/25 | Price Changed | $1,199,999 | -6.2% | $451 / Sq Ft |
| 04/23/2025 04/23/25 | Price Changed | $1,279,000 | -3.5% | $480 / Sq Ft |
| 03/26/2025 03/26/25 | For Sale | $1,325,000 | +145.4% | $498 / Sq Ft |
| 12/17/2023 12/17/23 | Off Market | $540,000 | -- | -- |
| 02/26/2016 02/26/16 | Sold | $540,000 | -1.6% | $204 / Sq Ft |
| 01/28/2016 01/28/16 | Pending | -- | -- | -- |
| 01/27/2016 01/27/16 | For Sale | $549,000 | -- | $207 / Sq Ft |
Tax History Compared to Growth
Tax History
| Year | Tax Paid | Tax Assessment Tax Assessment Total Assessment is a certain percentage of the fair market value that is determined by local assessors to be the total taxable value of land and additions on the property. | Land | Improvement |
|---|---|---|---|---|
| 2025 | $8,894 | $535,522 | -- | -- |
| 2024 | $8,656 | $520,430 | -- | -- |
| 2023 | $8,656 | $505,272 | $0 | $0 |
| 2022 | $7,950 | $490,556 | $0 | $0 |
| 2021 | $7,905 | $476,268 | $0 | $0 |
| 2020 | $7,833 | $469,693 | $0 | $0 |
| 2019 | $7,751 | $459,133 | $0 | $0 |
| 2018 | $7,659 | $450,573 | $192,000 | $258,573 |
| 2017 | $8,080 | $468,152 | $144,000 | $324,152 |
Agents Affiliated with this Home
-
Kyle Bosworth

Seller's Agent in 2025
Kyle Bosworth
COMPASS FLORIDA LLC
(904) 290-5027
28 in this area
191 Total Sales
-
S
Seller's Agent in 2016
SEAN MANN
RESIDENTIAL JACKSONVILLE, INC
-
J
Buyer's Agent in 2016
JENNIFER MARTIN FAULKNER
COLDWELL BANKER VANGUARD REALTY
Map
Source: realMLS (Northeast Florida Multiple Listing Service)
MLS Number: 2077581
APN: 180922-0010
- 3276 Pullian Ct
- 3212 Saint Johns Blvd
- 2919 Merrill Blvd
- 2668 Saint Johns Blvd
- 4300 S South Beach Pkwy Unit 3222
- 4300 S South Beach Pkwy Unit 3122
- 4300 S South Beach Pkwy Unit 3318
- 3415 Heron Dr N
- 2884 Saint Maarten Ct
- 13 Victory Ct
- 1420 Constitution Place
- 2480 S Beach Pkwy
- 2801 Saint Maarten Ct
- 1217 Osceola Ave
- 2429 S South Beach Pkwy
- 2401 S Beach Pkwy
- 2900 Antigua Dr
- 2734 Colonies Dr
- 571 34th Ave S
- 1506 Declaration Dr
