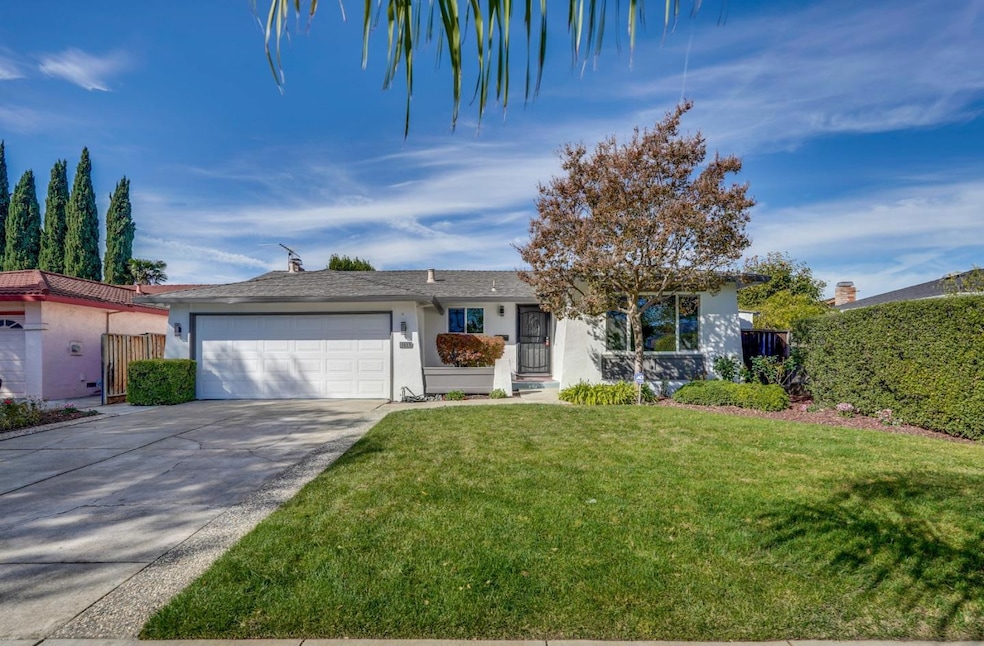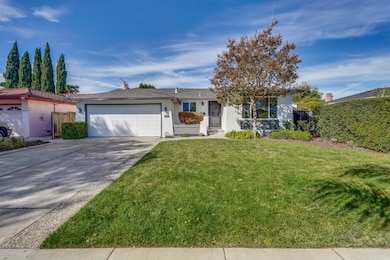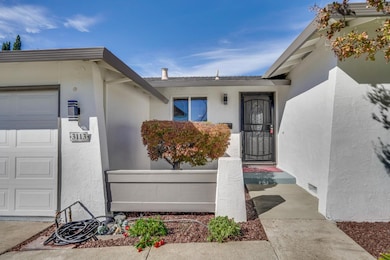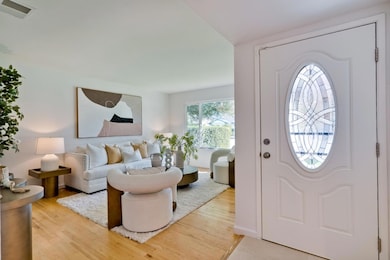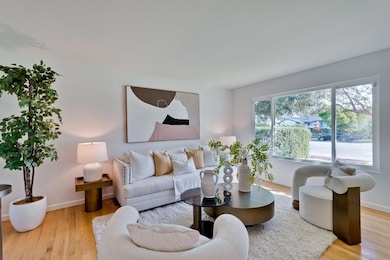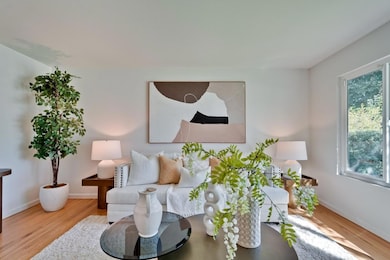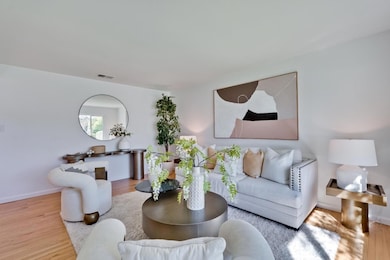3113 Hostetter Rd San Jose, CA 95132
Majestic NeighborhoodEstimated payment $10,356/month
Highlights
- View of Hills
- Wood Flooring
- Quartz Countertops
- Majestic Way Elementary School Rated A-
- Spanish Architecture
- Formal Dining Room
About This Home
Welcome to this beautiful home in the highly desirable Berryessa neighborhood! This property features four bedrooms and two full bathrooms. Interior and exterior are freshly painted. Both bathrooms are just remodeled with modern touch. The addition sunroom gives more spaces for kids to entertain or using as more dining area when it is holiday time and more guests are visiting. Kitchen feature with high quality cabinet, Quartz countertop, new dishwasher, new sinks... Enjoy hardwood flooring throughout the home. The layout includes a separate family room and living room, offering ample space for relaxation and entertaining. Double-pane windows provide energy efficiency. The attached two-car garage has new epoxy floors. This home is located near highly rated schools such as Ruskin Elementary, Sierramont Middle School, and Piedmont Hills High School (buyer/buyers agent to verify school information). Conveniently situated just minutes from the Light Rail, Milpitas BART station, and the Great Mall, with easy access to major freeways including 880 and 280/680 providing a smooth commute to Silicon Valley tech hubs and beyond.
Listing Agent
Christie's International Real Estate Sereno License #01276431 Listed on: 11/05/2025

Home Details
Home Type
- Single Family
Est. Annual Taxes
- $13,373
Year Built
- Built in 1972
Lot Details
- 6,382 Sq Ft Lot
- Fenced Front Yard
- Fenced
- Level Lot
- Zoning described as R1-8
Parking
- 2 Car Attached Garage
Home Design
- Spanish Architecture
- Tile Roof
- Concrete Perimeter Foundation
Interior Spaces
- 1,720 Sq Ft Home
- 1-Story Property
- Inverted Floor Plan
- Family Room with Fireplace
- Formal Dining Room
- Views of Hills
Kitchen
- Dishwasher
- Quartz Countertops
- Disposal
Flooring
- Wood
- Tile
Bedrooms and Bathrooms
- 4 Bedrooms
- Remodeled Bathroom
- 2 Full Bathrooms
- Bathtub with Shower
- Bathtub Includes Tile Surround
- Walk-in Shower
Laundry
- Laundry in Garage
- Washer and Dryer
Utilities
- Forced Air Heating System
- Vented Exhaust Fan
- 220 Volts
Listing and Financial Details
- Assessor Parcel Number 586-23-004
Map
Home Values in the Area
Average Home Value in this Area
Tax History
| Year | Tax Paid | Tax Assessment Tax Assessment Total Assessment is a certain percentage of the fair market value that is determined by local assessors to be the total taxable value of land and additions on the property. | Land | Improvement |
|---|---|---|---|---|
| 2025 | $13,373 | $913,397 | $639,380 | $274,017 |
| 2024 | $13,373 | $895,489 | $626,844 | $268,645 |
| 2023 | $13,129 | $877,931 | $614,553 | $263,378 |
| 2022 | $12,464 | $860,717 | $602,503 | $258,214 |
| 2021 | $12,071 | $843,841 | $590,690 | $253,151 |
| 2020 | $11,708 | $835,190 | $584,634 | $250,556 |
| 2019 | $11,264 | $818,815 | $573,171 | $245,644 |
| 2018 | $11,108 | $802,761 | $561,933 | $240,828 |
| 2017 | $11,181 | $787,021 | $550,915 | $236,106 |
| 2016 | $10,805 | $771,590 | $540,113 | $231,477 |
| 2015 | $10,684 | $760,000 | $532,000 | $228,000 |
| 2014 | $5,910 | $428,411 | $171,363 | $257,048 |
Property History
| Date | Event | Price | List to Sale | Price per Sq Ft |
|---|---|---|---|---|
| 11/13/2025 11/13/25 | Pending | -- | -- | -- |
| 11/05/2025 11/05/25 | For Sale | $1,750,000 | -- | $1,017 / Sq Ft |
Purchase History
| Date | Type | Sale Price | Title Company |
|---|---|---|---|
| Quit Claim Deed | -- | None Listed On Document | |
| Grant Deed | $760,000 | Chicago Title Company | |
| Grant Deed | $335,000 | Financial Title Company |
Mortgage History
| Date | Status | Loan Amount | Loan Type |
|---|---|---|---|
| Previous Owner | $608,000 | Adjustable Rate Mortgage/ARM | |
| Previous Owner | $260,000 | No Value Available |
Source: MLSListings
MLS Number: ML82026830
APN: 586-23-004
- 1545 Stone Creek Dr
- 2997 Tobin Dr
- 3248 Woody Ln
- 1745 Swanston Way
- 1500 Hemmingway Rd
- 3513 Ivalynn Cir
- 3108 Kermath Dr
- 3555 Laurant Way
- 2415 Stearman Ct Unit 7
- 3574 Sweigert Rd
- 1764 Via Flores
- 3364 Suncrest Ave
- 2520 Amaryl Dr
- 2280 Zoria Cir
- 3388 Landess Ave Unit A
- 2204 Ladymuir Ct
- 2664 Autumnvale Dr
- 1599 Clampett Way
- 2075 Lakewood Dr
- 2158 Capitol Park Ct
