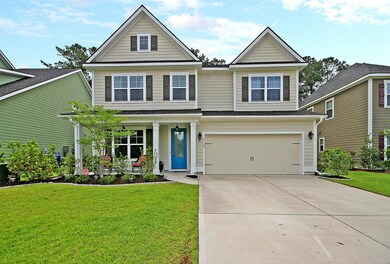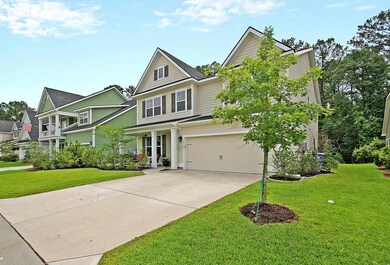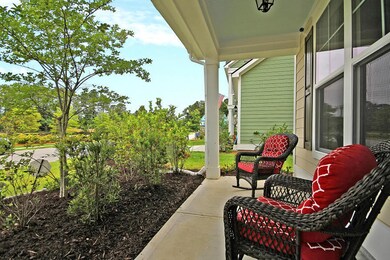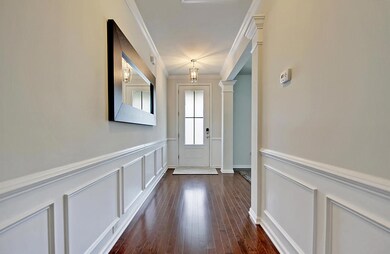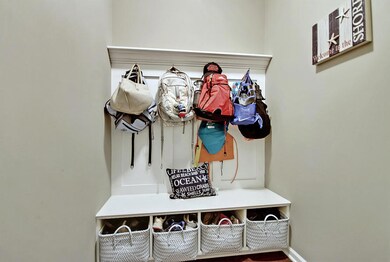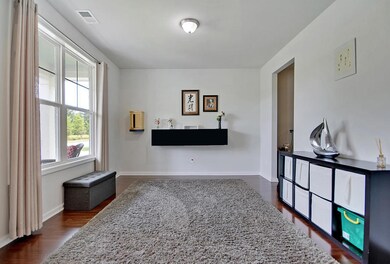
3113 Kilby Ln Mount Pleasant, SC 29466
Park West NeighborhoodHighlights
- RV or Boat Storage in Community
- Sitting Area In Primary Bedroom
- Wooded Lot
- Charles Pinckney Elementary School Rated A
- Clubhouse
- Traditional Architecture
About This Home
As of September 2018Looking for ready to move-in almost new home? With diverse Park West amenities and highly reviewed schools district, 3113 Kilby Lane has to offer 5 bedrooms, 4 full bathrooms and attractive price per sq.ft in Mount Pleasant. The main floor has hardwood except at guest bedroom and full bath. Second level offer a spacious master with custom tray ceiling and seating room, his and her walk-in closet, a specious master bathroom with wet closet, dual vanities, garden tube, separate shower. A princess room with a private full bath and walk-in closet, one large bedroom that could fit two beds easily and another custom bedroom with panel wall to give an extra charm, convient laundry room upstairs and another full bath with the convient door separating vanity to shower.On the main floor you have built in entertainment center and gas fireplace with a custom ship lap on family room, a large island in the kitchen which has gas oven and granite countertops with custom glass backsplash and pull out cabinets, a large pantry, a mud room, a room that could be a study room or a play area, plus a screened porch for the relaxing times. The backyard has a nice privacy with protected woods (Laurel Hill Park). Irrigation system covering all around the house. Save some money and always have hot water with tankless system.
All appliances included. Some nice upgrades: ultra quite dishwasher, quiet belt driven garage door opener with ability to control from you cell and outside key pad for the conviniente walk with having to carry keys. Extra storage with suspended racks in the garage completes the package. Plus motivated sellers. Costco is just a few minutes away and the drive to schools are within a short distance. Walking and jogging trails. Too much to list, come and see it.
Home Details
Home Type
- Single Family
Est. Annual Taxes
- $6,495
Year Built
- Built in 2015
Lot Details
- 7,405 Sq Ft Lot
- Wooded Lot
HOA Fees
- $83 Monthly HOA Fees
Parking
- 2 Car Attached Garage
- Garage Door Opener
- Off-Street Parking
Home Design
- Traditional Architecture
- Slab Foundation
- Architectural Shingle Roof
- Cement Siding
Interior Spaces
- 3,264 Sq Ft Home
- 2-Story Property
- Tray Ceiling
- Smooth Ceilings
- High Ceiling
- Ceiling Fan
- Window Treatments
- Entrance Foyer
- Family Room with Fireplace
- Great Room
- Formal Dining Room
- Home Office
- Laundry Room
Kitchen
- Eat-In Kitchen
- Dishwasher
- Kitchen Island
Flooring
- Wood
- Ceramic Tile
Bedrooms and Bathrooms
- 5 Bedrooms
- Sitting Area In Primary Bedroom
- Dual Closets
- Walk-In Closet
- 4 Full Bathrooms
- Garden Bath
Outdoor Features
- Screened Patio
- Front Porch
Schools
- Charles Pinckney Elementary School
- Cario Middle School
- Wando High School
Utilities
- Cooling Available
- Heating Available
Community Details
Overview
- Park West Subdivision
Amenities
- Clubhouse
Recreation
- RV or Boat Storage in Community
- Tennis Courts
- Community Pool
- Park
- Trails
Ownership History
Purchase Details
Home Financials for this Owner
Home Financials are based on the most recent Mortgage that was taken out on this home.Purchase Details
Home Financials for this Owner
Home Financials are based on the most recent Mortgage that was taken out on this home.Purchase Details
Home Financials for this Owner
Home Financials are based on the most recent Mortgage that was taken out on this home.Similar Homes in Mount Pleasant, SC
Home Values in the Area
Average Home Value in this Area
Purchase History
| Date | Type | Sale Price | Title Company |
|---|---|---|---|
| Deed | $480,000 | None Available | |
| Deed | $465,000 | -- | |
| Deed | $430,000 | -- |
Mortgage History
| Date | Status | Loan Amount | Loan Type |
|---|---|---|---|
| Open | $287,100 | New Conventional | |
| Closed | $384,000 | New Conventional | |
| Previous Owner | $417,000 | New Conventional | |
| Previous Owner | $290,000 | Future Advance Clause Open End Mortgage |
Property History
| Date | Event | Price | Change | Sq Ft Price |
|---|---|---|---|---|
| 09/19/2018 09/19/18 | Sold | $480,000 | -3.0% | $147 / Sq Ft |
| 08/19/2018 08/19/18 | Pending | -- | -- | -- |
| 07/25/2018 07/25/18 | For Sale | $495,000 | +6.5% | $152 / Sq Ft |
| 04/29/2016 04/29/16 | Sold | $465,000 | 0.0% | $149 / Sq Ft |
| 03/20/2016 03/20/16 | Pending | -- | -- | -- |
| 02/27/2016 02/27/16 | For Sale | $465,000 | +8.1% | $149 / Sq Ft |
| 06/08/2015 06/08/15 | Sold | $430,000 | -9.3% | $137 / Sq Ft |
| 04/23/2015 04/23/15 | Pending | -- | -- | -- |
| 01/03/2015 01/03/15 | For Sale | $474,220 | -- | $152 / Sq Ft |
Tax History Compared to Growth
Tax History
| Year | Tax Paid | Tax Assessment Tax Assessment Total Assessment is a certain percentage of the fair market value that is determined by local assessors to be the total taxable value of land and additions on the property. | Land | Improvement |
|---|---|---|---|---|
| 2024 | $1,943 | $19,200 | $0 | $0 |
| 2023 | $1,943 | $19,200 | $0 | $0 |
| 2022 | $1,781 | $19,200 | $0 | $0 |
| 2021 | $1,958 | $19,200 | $0 | $0 |
| 2020 | $2,024 | $19,200 | $0 | $0 |
| 2019 | $2,008 | $19,200 | $0 | $0 |
| 2017 | $6,495 | $28,200 | $0 | $0 |
| 2016 | $1,704 | $17,200 | $0 | $0 |
| 2015 | $378 | $3,370 | $0 | $0 |
Agents Affiliated with this Home
-
Justin Teachey

Seller's Agent in 2018
Justin Teachey
EXP Realty LLC
(843) 226-9622
1 in this area
45 Total Sales
-
Jeremiah Oswald

Buyer's Agent in 2018
Jeremiah Oswald
EXP Realty LLC
(843) 642-3124
2 in this area
136 Total Sales
-
Marcia Wray

Seller's Agent in 2016
Marcia Wray
Carolina One Real Estate
(843) 200-2199
6 in this area
107 Total Sales
-
Shawn Phillips
S
Buyer's Agent in 2016
Shawn Phillips
Brand Name Real Estate
(843) 268-0560
16 Total Sales
-
Suzanne Scholz
S
Seller's Agent in 2015
Suzanne Scholz
SM SOUTH CAROLINA BROKERAGE LLC
(843) 817-5808
179 Total Sales
-
Michelle Czarnecki
M
Seller Co-Listing Agent in 2015
Michelle Czarnecki
Harbourtowne Real Estate
(843) 256-3739
257 Total Sales
Map
Source: CHS Regional MLS
MLS Number: 18020949
APN: 583-03-00-220
- 1502 Checker Ct
- 1511 Hopkins Ln
- 1650 Bridwell Ln
- 1479 Brightwood Dr
- 1550 Moss Spring Rd
- 3061 Caspian Ct
- 3696 Bagley Dr
- 3028 Caspian Ct
- 2582 Kingsfield St
- 3041 Nye View Cir
- 1817 Chauncys Ct
- 1550 Trumpington St
- 1416 Basildon Rd Unit 1416
- 0 Joe Rouse Rd Unit 20031882
- 1413 Basildon Rd Unit 1413
- 1319 Basildon Rd Unit 1319
- 1312 Basildon Rd Unit 1312
- 1304 Basildon Rd Unit 1304
- 1805 Basildon Rd Unit 1805
- 1604 Basildon Rd Unit 1604

