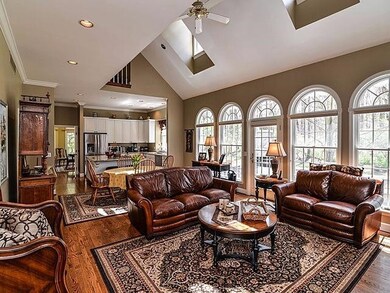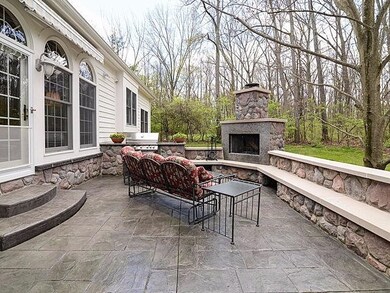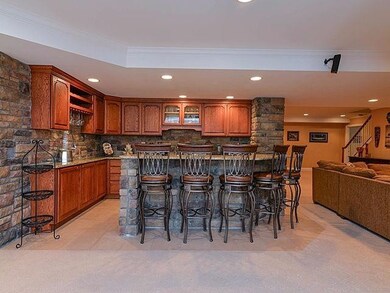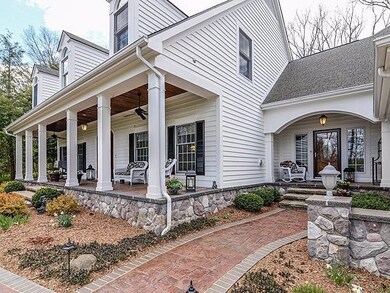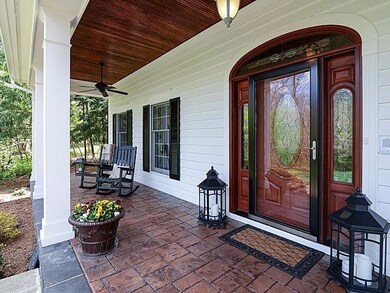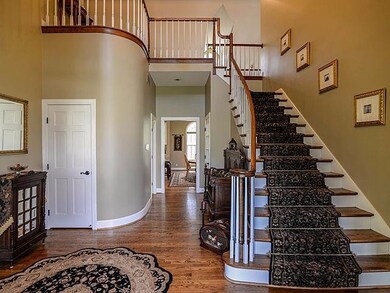
3113 Miller Rd Ann Arbor, MI 48103
Highlights
- Spa
- Colonial Architecture
- Wood Flooring
- Forsythe Middle School Rated A
- Vaulted Ceiling
- 2 Fireplaces
About This Home
As of July 2025Set back from the road, on a 2.68 acre wooded lot, your first glimpse of this elegant 3336 SF home, and its expansive porch, comes about half way up the winding drive, as you make your way through the professionally designed perennial gardens. This property has been beautifully updated and extremely well maintained. The two story foyer is the entry to an open floor plan with 10' ceilings, formal living & dining rooms, kitchen, study, and a family room that opens to a patio with wood burning fireplace, gas grill, and plenty of room for entertaining. First floor master suite with heated floors, spa tub, and large walk-in shower. Two bedrooms and one bath upstairs. The additional 2408 SF in the finished LL almost doubles the living space: Granite bar with wine fridge, bedroom with egress, stu study, two full baths, exercise room and 4-person sauna. Three miles from downtown and easy access to M14. Ann Arbor schools & mailing address, and Scio Twp. Taxes. This is Executive living at its best., Primary Bath, Rec Room: Finished
Last Agent to Sell the Property
The Charles Reinhart Company License #6506044623 Listed on: 05/05/2016

Last Buyer's Agent
The Charles Reinhart Company License #6506044623 Listed on: 05/05/2016

Home Details
Home Type
- Single Family
Est. Annual Taxes
- $9,407
Year Built
- Built in 1991
Lot Details
- 2.68 Acre Lot
- Property has an invisible fence for dogs
- Sprinkler System
Parking
- 3 Car Attached Garage
- Garage Door Opener
Home Design
- Colonial Architecture
- Brick Exterior Construction
- Wood Siding
Interior Spaces
- 2-Story Property
- Vaulted Ceiling
- Ceiling Fan
- Skylights
- 2 Fireplaces
- Wood Burning Fireplace
- Gas Log Fireplace
- Window Treatments
- Home Security System
Kitchen
- Eat-In Kitchen
- Double Oven
- Range
- Dishwasher
- Disposal
Flooring
- Wood
- Carpet
- Ceramic Tile
Bedrooms and Bathrooms
- 4 Bedrooms | 1 Main Level Bedroom
Laundry
- Laundry on main level
- Dryer
- Washer
Finished Basement
- Basement Fills Entire Space Under The House
- Natural lighting in basement
Outdoor Features
- Spa
- Patio
- Porch
Schools
- Wines Elementary School
- Forsythe Middle School
- Skyline High School
Utilities
- Central Air
- Heating System Uses Natural Gas
- Well
Community Details
- No Home Owners Association
Ownership History
Purchase Details
Home Financials for this Owner
Home Financials are based on the most recent Mortgage that was taken out on this home.Purchase Details
Purchase Details
Home Financials for this Owner
Home Financials are based on the most recent Mortgage that was taken out on this home.Purchase Details
Home Financials for this Owner
Home Financials are based on the most recent Mortgage that was taken out on this home.Purchase Details
Home Financials for this Owner
Home Financials are based on the most recent Mortgage that was taken out on this home.Similar Homes in Ann Arbor, MI
Home Values in the Area
Average Home Value in this Area
Purchase History
| Date | Type | Sale Price | Title Company |
|---|---|---|---|
| Warranty Deed | $1,050,000 | Ata National Title Group | |
| Warranty Deed | $1,050,000 | Ata National Title Group | |
| Warranty Deed | $850,000 | Multiple | |
| Warranty Deed | $919,000 | American Title Co | |
| Warranty Deed | $730,000 | -- |
Mortgage History
| Date | Status | Loan Amount | Loan Type |
|---|---|---|---|
| Previous Owner | $297,100 | New Conventional | |
| Previous Owner | $510,000 | New Conventional | |
| Previous Owner | $781,150 | New Conventional | |
| Previous Owner | $328,767 | Adjustable Rate Mortgage/ARM | |
| Previous Owner | $409,451 | New Conventional | |
| Previous Owner | $417,000 | New Conventional | |
| Previous Owner | $560,000 | New Conventional |
Property History
| Date | Event | Price | Change | Sq Ft Price |
|---|---|---|---|---|
| 07/15/2025 07/15/25 | Sold | $1,100,000 | +0.5% | $197 / Sq Ft |
| 05/30/2025 05/30/25 | For Sale | $1,095,000 | +28.8% | $196 / Sq Ft |
| 06/24/2020 06/24/20 | Sold | $850,000 | -7.5% | $141 / Sq Ft |
| 06/11/2020 06/11/20 | Pending | -- | -- | -- |
| 03/20/2020 03/20/20 | For Sale | $919,000 | 0.0% | $153 / Sq Ft |
| 07/08/2016 07/08/16 | Sold | $919,000 | 0.0% | $160 / Sq Ft |
| 07/07/2016 07/07/16 | Pending | -- | -- | -- |
| 05/05/2016 05/05/16 | For Sale | $919,000 | -- | $160 / Sq Ft |
Tax History Compared to Growth
Tax History
| Year | Tax Paid | Tax Assessment Tax Assessment Total Assessment is a certain percentage of the fair market value that is determined by local assessors to be the total taxable value of land and additions on the property. | Land | Improvement |
|---|---|---|---|---|
| 2025 | -- | $590,600 | $0 | $0 |
| 2024 | $12,749 | $544,100 | $0 | $0 |
| 2023 | $12,250 | $516,700 | $0 | $0 |
| 2022 | $16,929 | $450,800 | $0 | $0 |
| 2021 | $16,199 | $439,500 | $0 | $0 |
| 2020 | $17,440 | $383,200 | $0 | $0 |
| 2019 | $13,553 | $398,900 | $398,900 | $0 |
| 2018 | $13,190 | $367,700 | $0 | $0 |
| 2017 | $12,852 | $364,200 | $0 | $0 |
| 2016 | $7,420 | $291,764 | $0 | $0 |
| 2015 | -- | $290,892 | $0 | $0 |
| 2014 | -- | $281,804 | $0 | $0 |
| 2013 | -- | $281,804 | $0 | $0 |
Agents Affiliated with this Home
-
Matt Dejanovich

Seller's Agent in 2025
Matt Dejanovich
Real Estate One Inc
(734) 476-7100
405 Total Sales
-
Cassie McCarthy
C
Buyer's Agent in 2025
Cassie McCarthy
Cornerstone Real Estate
(810) 210-9281
67 Total Sales
-
Debora Odom Stern

Seller's Agent in 2020
Debora Odom Stern
The Charles Reinhart Company
(734) 604-3704
151 Total Sales
-
Daniel DeCapua

Buyer's Agent in 2020
Daniel DeCapua
RE/MAX Michigan
(734) 730-7061
521 Total Sales
Map
Source: Southwestern Michigan Association of REALTORS®
MLS Number: 23120540
APN: 08-13-300-025
- 1848 Calvin St
- 1490 Patricia Ave
- 1335 Kelly Green Dr
- 774 Dellwood Dr
- 609 Ironwood Dr
- 1775 S Franklin Ct
- 3680 Miller Rd
- 0 Cottontail Ln
- 646 Dellwood Dr
- 3673 Pheasant Dr
- 2540 Pamela Ave
- 2693 Laurentide Dr
- 4047 Ramsgate Ct
- 1622 Fulmer St
- 2373 Belgrade Notch St
- 2694 Wayside Dr
- 4151 Dexter Ann Arbor Rd
- 2971 Daleview Dr
- 2315 Tall Oaks Dr
- 2160 E Delhi Rd

