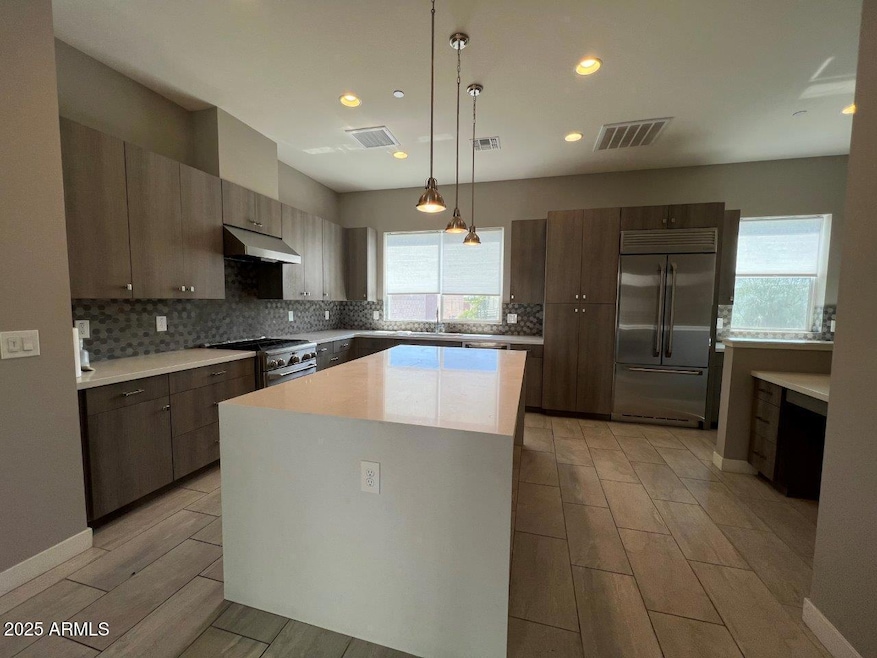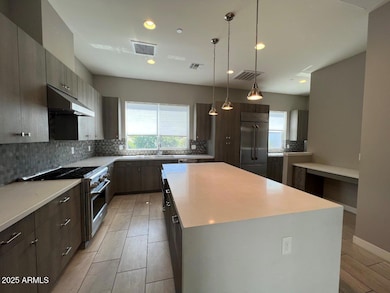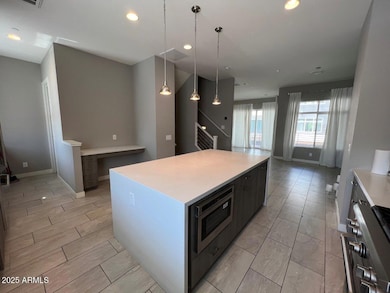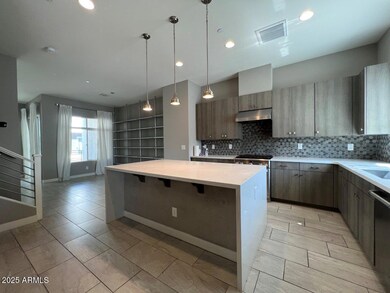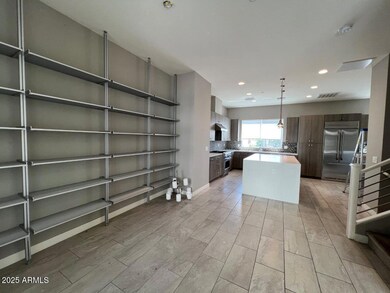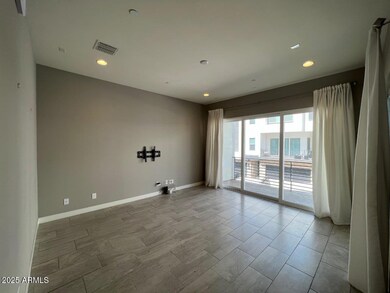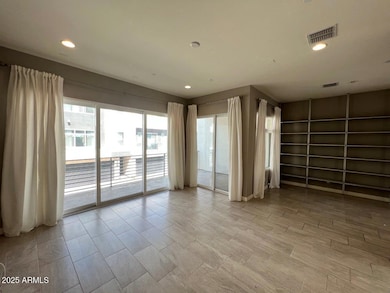3113 N 71st St Scottsdale, AZ 85251
South Scottsdale NeighborhoodHighlights
- Gated Community
- Private Yard
- Balcony
- Contemporary Architecture
- Heated Community Pool
- 2 Car Direct Access Garage
About This Home
New beautiful clean elegant townhome near the heart of Old Town Scottsdale. 3-Story with a floored roof deck with amazing views of Camelback, downtown Scottsdale and surrounding areas. Gourmet kitchen featuring GE Monogram stainless steel range, huge quartz island & 36'' Built-In GE Monogram refrigerator. Largest of the floor plans, well designed 4 BR 3 1/2 Bath over 3 levels, First floor room is Master size with full bath and has access to a backyard patio area. Second Floor is a large living/dining & kitchen area with a half bath & terrace with living space. Third floor has the Master bed & bath with 2 additional bedrooms and the 3rd shared full bath. Walk to bars/restaurants & all of Old Town Scottsdale! Community pool and BBQ. This home is a must see! (NO PETS)
Townhouse Details
Home Type
- Townhome
Est. Annual Taxes
- $2,591
Year Built
- Built in 2017
Lot Details
- 1,200 Sq Ft Lot
- Desert faces the front of the property
- Private Streets
- Block Wall Fence
- Front Yard Sprinklers
- Sprinklers on Timer
- Private Yard
Parking
- 2 Car Direct Access Garage
Home Design
- Contemporary Architecture
- Wood Frame Construction
- Foam Roof
- Low Volatile Organic Compounds (VOC) Products or Finishes
- Stone Exterior Construction
- Stucco
Interior Spaces
- 2,005 Sq Ft Home
- 3-Story Property
- Ceiling height of 9 feet or more
- Double Pane Windows
- ENERGY STAR Qualified Windows with Low Emissivity
- Vinyl Clad Windows
- Laundry on upper level
Kitchen
- Breakfast Bar
- Built-In Microwave
- ENERGY STAR Qualified Appliances
- Kitchen Island
Flooring
- Carpet
- Tile
Bedrooms and Bathrooms
- 4 Bedrooms
- Primary Bathroom is a Full Bathroom
- 3.5 Bathrooms
- Double Vanity
- Low Flow Plumbing Fixtures
Home Security
Schools
- Tonalea Middle School
- Coronado High School
Utilities
- Central Air
- Heating System Uses Natural Gas
- Tankless Water Heater
- Water Softener
- High Speed Internet
- Cable TV Available
Additional Features
- No or Low VOC Paint or Finish
- Balcony
- Property is near a bus stop
Listing and Financial Details
- Property Available on 8/1/25
- $50 Move-In Fee
- 12-Month Minimum Lease Term
- $50 Application Fee
- Tax Lot 12
- Assessor Parcel Number 130-17-117
Community Details
Overview
- Property has a Home Owners Association
- Gallery HOA, Phone Number (480) 948-5860
- Built by K HOVNANIAN HOMES
- Gallery Subdivision, Mondrian Floorplan
Recreation
- Heated Community Pool
Pet Policy
- No Pets Allowed
Security
- Gated Community
- Fire Sprinkler System
Map
Source: Arizona Regional Multiple Listing Service (ARMLS)
MLS Number: 6875368
APN: 130-17-117
- 7021 E Earll Dr Unit 204
- 3106 N 70th St Unit 2004
- 6943 E Earll Dr Unit 6
- 3233 N 70th St Unit 1006
- 2916 N 70th St
- 6953 E Osborn Rd Unit C
- 6953 E Osborn Rd Unit F
- 3002 N 70th St Unit 222
- 3002 N 70th St Unit 120
- 3002 N 70th St Unit 239
- 6957 E Osborn Rd Unit A
- 6945 E Osborn Rd Unit E
- 2959 N 68th Place Unit 108
- 2959 N 68th Place Unit 107
- 7300 E Earll Dr Unit 2021
- 7300 E Earll Dr Unit 1012
- 6819 E Avalon Dr Unit 1-2
- 2827 N 69th Place
- 6813 E Avalon Dr
- 2823 N 69th Place
