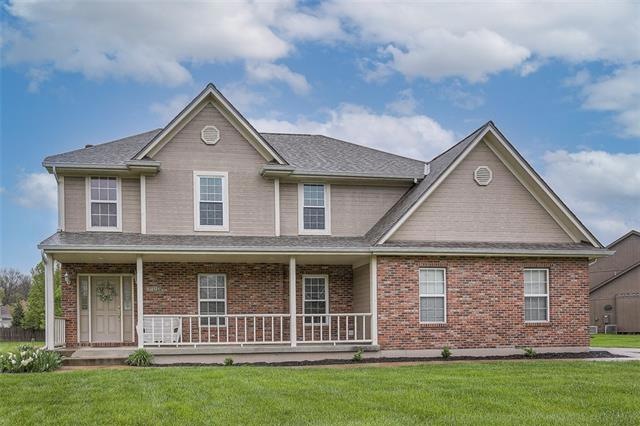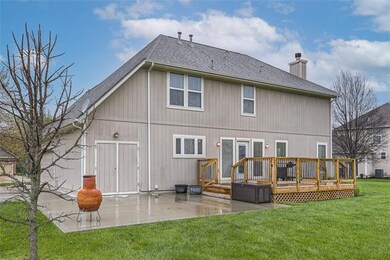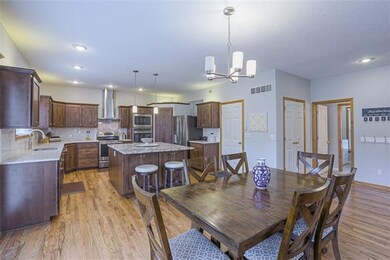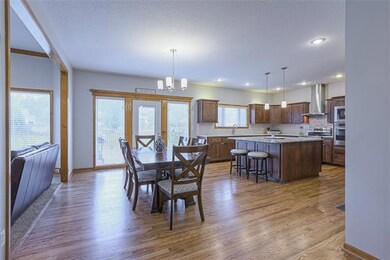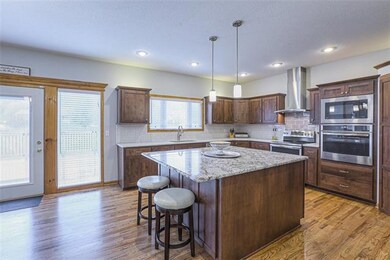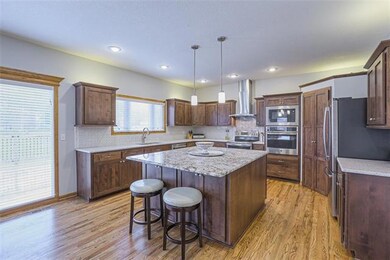
3113 S Fallbrook Ct Blue Springs, MO 64015
Little Blue NeighborhoodEstimated Value: $406,000 - $507,000
Highlights
- 30,441 Sq Ft lot
- Deck
- Traditional Architecture
- James Lewis Elementary School Rated A-
- Vaulted Ceiling
- Wood Flooring
About This Home
As of June 2022WOW!! Stunning 4 bedroom, 4.5 bathroom, 2-story home in Blue Springs School District! Beautiful kitchen with HUGE island! An open floor-plan, finished basement, and very large, level yard are just some of the impressive features you will enjoy. This home also boasts a geothermal HVAC system which is highly efficient and lower cost to operate than traditional units. Situated in a small, single-entrance community off beautiful Strode Rd. You will love this home!
For sale by Broker/Owner
Last Agent to Sell the Property
One Stop Property Management L License #2007024699 Listed on: 05/25/2022
Home Details
Home Type
- Single Family
Est. Annual Taxes
- $4,638
Year Built
- Built in 1999
Lot Details
- 0.7 Acre Lot
- Partially Fenced Property
- Level Lot
HOA Fees
- $13 Monthly HOA Fees
Parking
- 2 Car Attached Garage
- Inside Entrance
- Side Facing Garage
Home Design
- Traditional Architecture
- Composition Roof
- Board and Batten Siding
- Passive Radon Mitigation
Interior Spaces
- Wet Bar: All Carpet, Luxury Vinyl Plank, Ceramic Tiles, Shower Over Tub, Vinyl, Shower Only, Double Vanity, All Window Coverings, Ceiling Fan(s)
- Central Vacuum
- Built-In Features: All Carpet, Luxury Vinyl Plank, Ceramic Tiles, Shower Over Tub, Vinyl, Shower Only, Double Vanity, All Window Coverings, Ceiling Fan(s)
- Vaulted Ceiling
- Ceiling Fan: All Carpet, Luxury Vinyl Plank, Ceramic Tiles, Shower Over Tub, Vinyl, Shower Only, Double Vanity, All Window Coverings, Ceiling Fan(s)
- Skylights
- Shades
- Plantation Shutters
- Drapes & Rods
- Family Room
- Living Room with Fireplace
- Finished Basement
- Partial Basement
- Attic Fan
Kitchen
- Eat-In Kitchen
- Electric Oven or Range
- Recirculated Exhaust Fan
- Dishwasher
- Kitchen Island
- Granite Countertops
- Laminate Countertops
- Disposal
Flooring
- Wood
- Wall to Wall Carpet
- Linoleum
- Laminate
- Stone
- Ceramic Tile
- Luxury Vinyl Plank Tile
- Luxury Vinyl Tile
Bedrooms and Bathrooms
- 4 Bedrooms
- Cedar Closet: All Carpet, Luxury Vinyl Plank, Ceramic Tiles, Shower Over Tub, Vinyl, Shower Only, Double Vanity, All Window Coverings, Ceiling Fan(s)
- Walk-In Closet: All Carpet, Luxury Vinyl Plank, Ceramic Tiles, Shower Over Tub, Vinyl, Shower Only, Double Vanity, All Window Coverings, Ceiling Fan(s)
- Double Vanity
- Bathtub with Shower
Laundry
- Laundry Room
- Dryer Hookup
Outdoor Features
- Deck
- Enclosed patio or porch
Schools
- Sunny Pointe Elementary School
- Blue Springs High School
Utilities
- Zoned Heating and Cooling System
Community Details
- Erin Glen HOA
- Erin Glen Subdivision
Listing and Financial Details
- Assessor Parcel Number 24-830-21-06-00-0-00-000
Ownership History
Purchase Details
Home Financials for this Owner
Home Financials are based on the most recent Mortgage that was taken out on this home.Purchase Details
Home Financials for this Owner
Home Financials are based on the most recent Mortgage that was taken out on this home.Purchase Details
Home Financials for this Owner
Home Financials are based on the most recent Mortgage that was taken out on this home.Purchase Details
Purchase Details
Home Financials for this Owner
Home Financials are based on the most recent Mortgage that was taken out on this home.Purchase Details
Home Financials for this Owner
Home Financials are based on the most recent Mortgage that was taken out on this home.Similar Homes in Blue Springs, MO
Home Values in the Area
Average Home Value in this Area
Purchase History
| Date | Buyer | Sale Price | Title Company |
|---|---|---|---|
| Petersen Nathanial | -- | Stewart Title Company | |
| Carlson James M | $275,000 | First American Title Ins Co | |
| Seidel Robin R | -- | First American Title | |
| The Bank Of New York Trust Co Na | $279,000 | None Available | |
| Farmer R Keith | -- | Stewart Title | |
| Dave Richards Home Building Inc | -- | Stewart Title |
Mortgage History
| Date | Status | Borrower | Loan Amount |
|---|---|---|---|
| Previous Owner | Carlson James M | $220,000 | |
| Previous Owner | Seidel Robin R | $175,900 | |
| Previous Owner | Seidel Robin R | $174,500 | |
| Previous Owner | Seidel Robin R | $153,600 | |
| Previous Owner | Seidel Robin R | $154,000 | |
| Previous Owner | Seidel Robin R | $147,400 | |
| Previous Owner | Farmer R Keith | $219,500 | |
| Previous Owner | Dave Richards Home Building Inc | $188,800 | |
| Closed | Petersen Nathanial | $0 |
Property History
| Date | Event | Price | Change | Sq Ft Price |
|---|---|---|---|---|
| 06/27/2022 06/27/22 | Sold | -- | -- | -- |
| 06/07/2022 06/07/22 | Pending | -- | -- | -- |
| 05/25/2022 05/25/22 | For Sale | $435,000 | -- | $138 / Sq Ft |
Tax History Compared to Growth
Tax History
| Year | Tax Paid | Tax Assessment Tax Assessment Total Assessment is a certain percentage of the fair market value that is determined by local assessors to be the total taxable value of land and additions on the property. | Land | Improvement |
|---|---|---|---|---|
| 2024 | $4,954 | $73,747 | $12,975 | $60,772 |
| 2023 | $4,954 | $73,747 | $12,031 | $61,716 |
| 2022 | $4,639 | $60,420 | $7,461 | $52,959 |
| 2021 | $4,637 | $60,420 | $7,461 | $52,959 |
| 2020 | $4,279 | $54,930 | $7,461 | $47,469 |
| 2019 | $4,136 | $54,930 | $7,461 | $47,469 |
| 2018 | $3,710 | $47,806 | $6,493 | $41,313 |
| 2017 | $3,710 | $47,806 | $6,493 | $41,313 |
| 2016 | $3,583 | $46,379 | $9,063 | $37,316 |
| 2014 | $3,669 | $47,234 | $8,469 | $38,765 |
Agents Affiliated with this Home
-
James Carlson

Seller's Agent in 2022
James Carlson
One Stop Property Management L
(816) 886-5632
2 in this area
8 Total Sales
-
Angie Stoner

Buyer's Agent in 2022
Angie Stoner
Keller Williams KC North
(816) 718-2418
1 in this area
88 Total Sales
Map
Source: Heartland MLS
MLS Number: 2382619
APN: 24-830-21-06-00-0-00-000
- 3028 S Redtail Dr
- 22812 E Bradford Lane Ct
- 3403 S R D Mize Rd
- 22815 E 29th Street Lane Ct S
- 3337 S Victoria Dr
- 22513 E 33rd Street Ct S
- 22716 E 29th Street Lane Ct S
- 22804 E 28th Terrace Ct
- 22721 E 27th Street Ct S
- 2820 S Victoria Lane Dr
- 2437 NW Sunnyvale Ct
- 2433 NW Sunnyvale Ct
- 4009 NW Sol Dr
- 2429 NW Sunnyvale Ct
- 3905 NW Chapman Dr
- 4036 NW Eclipse Place
- 4021 NW Chapman Dr
- 4025 NW Chapman Dr
- 3411 S Mize Ridge Ct
- 3331 S Saddle Ridge Ct
- 3113 S Fallbrook Ct
- 3109 S Fallbrook Ct
- 3117 S Fallbrook Ct
- 3110 S Fallbrook Ct
- 3105 S Fallbrook Ct
- 3104 S Fallbrook Ct
- 3114 S Fallbrook Ct
- 3118 S Fallbrook Ct
- 3118 S Redtail Dr
- 3108 S Redtail Dr
- 3104 S Redtail Dr
- 3100 S Fallbrook Ct
- 3101 S Fallbrook Ct
- 3200 S Fallbrook Ct
- 3100 S Redtail Dr
- 3129 S Redtail Dr
- 3205 S Fallbrook Ct
- 3040 S Fallbrook Ct
- 3109 S Redtail Dr
- 3125 S Redtail Dr
