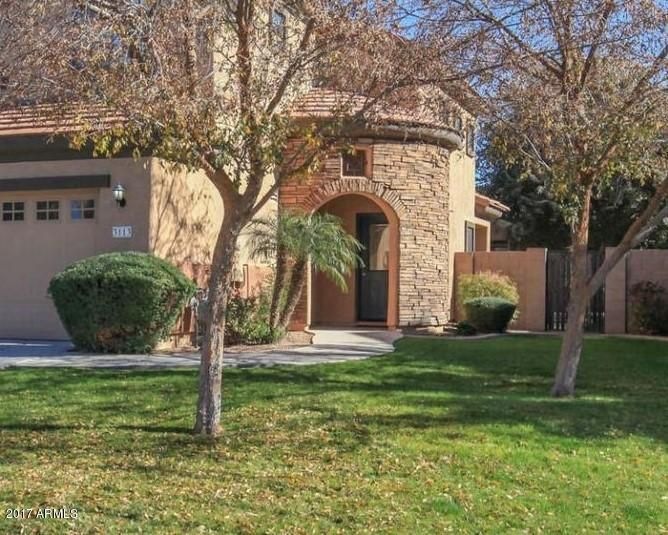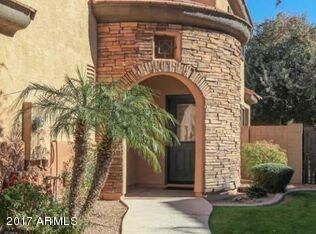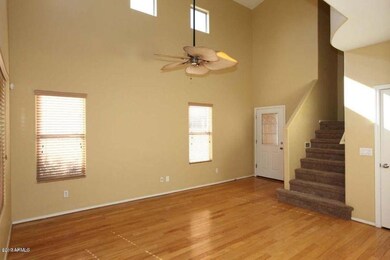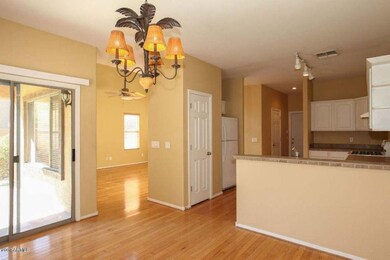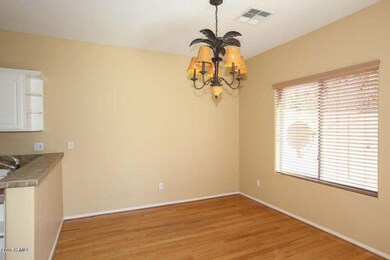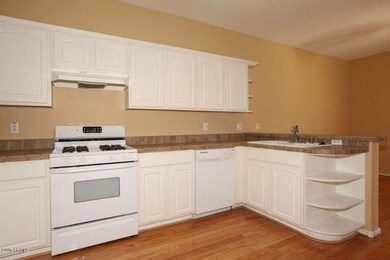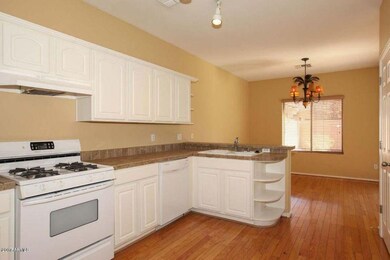
Highlights
- Fireplace in Primary Bedroom
- Vaulted Ceiling
- Granite Countertops
- Boulder Creek Elementary School Rated A-
- Wood Flooring
- Private Yard
About This Home
As of February 2018Solid Hardwood Floors thru-out first level, Great Room, Dining & Kitchen. Home features Wood Blinds, Soaring High Ceilings, Designer Fans & Light Fixtures. Upgraded Cabinets in Kitchen, Tumbled Travertine Countertops, Gas Range. Current owner installed vented Stainless Steel Microwave. Powder Room & Laundry Room with Cabinets on first floor. Neutral Carpet thru-out Stairwell & Bedrooms. 9' Ceilings. Gas Fireplace in Master, Double Closet & plus generous Walk-In Closet. Private Bath & Toilet room, Garden Tub. Ceramic Tile Baths. Custom Interior Paint. 13 Seer 4Ton Gas HVCA 10/2014. HOA provides Community Pool, Front Yard Landscaping, Exterior Building & Roof Maintenance. Covered Patio, easy care backyard. Community Pool steps from your front door! Unique Opportunity for any family.
Last Buyer's Agent
Abby Koon
Opendoor Brokerage, LLC License #SA567452000
Townhouse Details
Home Type
- Townhome
Est. Annual Taxes
- $936
Year Built
- Built in 2003
Lot Details
- 4,300 Sq Ft Lot
- 1 Common Wall
- Block Wall Fence
- Sprinklers on Timer
- Private Yard
- Grass Covered Lot
HOA Fees
- Property has a Home Owners Association
Parking
- 2 Car Garage
- Garage Door Opener
Home Design
- Wood Frame Construction
- Tile Roof
- Stone Exterior Construction
- Stucco
Interior Spaces
- 1,473 Sq Ft Home
- 2-Story Property
- Vaulted Ceiling
- Ceiling Fan
- Gas Fireplace
- Double Pane Windows
- Security System Owned
Kitchen
- Breakfast Bar
- Gas Cooktop
- Built-In Microwave
- Dishwasher
- Granite Countertops
Flooring
- Wood
- Carpet
- Tile
Bedrooms and Bathrooms
- 3 Bedrooms
- Fireplace in Primary Bedroom
- Walk-In Closet
- Primary Bathroom is a Full Bathroom
- 2.5 Bathrooms
Laundry
- Laundry in unit
- Washer and Dryer Hookup
Outdoor Features
- Covered patio or porch
- Playground
Schools
- Boulder Creek Elementary - Mesa
- Desert Ridge Jr. High Middle School
- Desert Ridge High School
Utilities
- Refrigerated Cooling System
- Heating System Uses Natural Gas
- High Speed Internet
- Cable TV Available
Listing and Financial Details
- Tax Lot 52
- Assessor Parcel Number 304-03-899
Community Details
Overview
- Browncommunity Association, Phone Number (480) 539-1396
- Built by Silverstone
- Village At Hawes Subdivision
- FHA/VA Approved Complex
Recreation
- Community Playground
- Heated Community Pool
- Bike Trail
Ownership History
Purchase Details
Home Financials for this Owner
Home Financials are based on the most recent Mortgage that was taken out on this home.Purchase Details
Home Financials for this Owner
Home Financials are based on the most recent Mortgage that was taken out on this home.Purchase Details
Home Financials for this Owner
Home Financials are based on the most recent Mortgage that was taken out on this home.Purchase Details
Home Financials for this Owner
Home Financials are based on the most recent Mortgage that was taken out on this home.Map
Similar Homes in Mesa, AZ
Home Values in the Area
Average Home Value in this Area
Purchase History
| Date | Type | Sale Price | Title Company |
|---|---|---|---|
| Warranty Deed | $212,500 | First American Title Insuran | |
| Warranty Deed | $162,500 | Fidelity Natl Title Agency | |
| Interfamily Deed Transfer | -- | Fidelity Natl Title Agency | |
| Special Warranty Deed | $177,637 | Security Title Agency | |
| Special Warranty Deed | -- | Security Title Agency | |
| Cash Sale Deed | $126,521 | Security Title Agency |
Mortgage History
| Date | Status | Loan Amount | Loan Type |
|---|---|---|---|
| Previous Owner | $159,556 | FHA | |
| Previous Owner | $159,556 | FHA | |
| Previous Owner | $131,066 | New Conventional | |
| Previous Owner | $137,500 | Unknown | |
| Previous Owner | $142,100 | New Conventional |
Property History
| Date | Event | Price | Change | Sq Ft Price |
|---|---|---|---|---|
| 01/20/2023 01/20/23 | Rented | $1,800 | -5.0% | -- |
| 12/27/2022 12/27/22 | Under Contract | -- | -- | -- |
| 11/23/2022 11/23/22 | Price Changed | $1,895 | -5.0% | $1 / Sq Ft |
| 10/26/2022 10/26/22 | For Rent | $1,995 | 0.0% | -- |
| 06/13/2022 06/13/22 | Rented | $1,995 | 0.0% | -- |
| 05/31/2022 05/31/22 | Price Changed | $1,995 | -2.7% | $1 / Sq Ft |
| 05/17/2022 05/17/22 | For Rent | $2,050 | 0.0% | -- |
| 02/02/2018 02/02/18 | Sold | $212,500 | -3.0% | $144 / Sq Ft |
| 12/20/2017 12/20/17 | Price Changed | $219,000 | -2.2% | $149 / Sq Ft |
| 12/11/2017 12/11/17 | For Sale | $224,000 | +33.3% | $152 / Sq Ft |
| 03/13/2015 03/13/15 | For Sale | $168,000 | 0.0% | $114 / Sq Ft |
| 03/13/2015 03/13/15 | Price Changed | $168,000 | +3.4% | $114 / Sq Ft |
| 03/12/2015 03/12/15 | Sold | $162,500 | -3.3% | $110 / Sq Ft |
| 03/04/2015 03/04/15 | Price Changed | $168,000 | 0.0% | $114 / Sq Ft |
| 02/15/2015 02/15/15 | For Sale | $168,000 | 0.0% | $114 / Sq Ft |
| 02/15/2015 02/15/15 | Price Changed | $168,000 | 0.0% | $114 / Sq Ft |
| 01/20/2015 01/20/15 | Pending | -- | -- | -- |
| 01/12/2015 01/12/15 | For Sale | $168,000 | 0.0% | $114 / Sq Ft |
| 12/03/2013 12/03/13 | Rented | $1,095 | 0.0% | -- |
| 12/03/2013 12/03/13 | Under Contract | -- | -- | -- |
| 11/14/2013 11/14/13 | For Rent | $1,095 | -- | -- |
Tax History
| Year | Tax Paid | Tax Assessment Tax Assessment Total Assessment is a certain percentage of the fair market value that is determined by local assessors to be the total taxable value of land and additions on the property. | Land | Improvement |
|---|---|---|---|---|
| 2025 | $1,268 | $14,675 | -- | -- |
| 2024 | $1,275 | $13,976 | -- | -- |
| 2023 | $1,275 | $26,710 | $5,340 | $21,370 |
| 2022 | $1,246 | $20,570 | $4,110 | $16,460 |
| 2021 | $1,316 | $18,800 | $3,760 | $15,040 |
| 2020 | $1,294 | $17,320 | $3,460 | $13,860 |
| 2019 | $1,211 | $15,720 | $3,140 | $12,580 |
| 2018 | $1,160 | $14,970 | $2,990 | $11,980 |
| 2017 | $936 | $13,650 | $2,730 | $10,920 |
| 2016 | $966 | $13,510 | $2,700 | $10,810 |
| 2015 | $890 | $12,970 | $2,590 | $10,380 |
Source: Arizona Regional Multiple Listing Service (ARMLS)
MLS Number: 5697562
APN: 304-03-899
- 3015 S Woodruff
- 8331 E Plata Ave
- 8259 E Petunia Ave
- 8255 E Petunia Ave
- 8319 E Plata Ave
- 8048 E Paloma Ave
- 8142 E Petra Ave
- 8035 E Paloma Ave
- 8163 E Posada Ave
- 8755 E Portobello Ave
- 6117 S Adelle
- 8746 E Plata Ave
- 8154 E Petra Ave
- 8331 E Petunia Ave
- 8143 E Obispo Ave Unit 3
- 8323 E Petunia Ave
- 2753 S 85th Way
- 8758 E Obispo Ave
- 8307 E Petunia Ave
- 8134 E Obispo Ave
