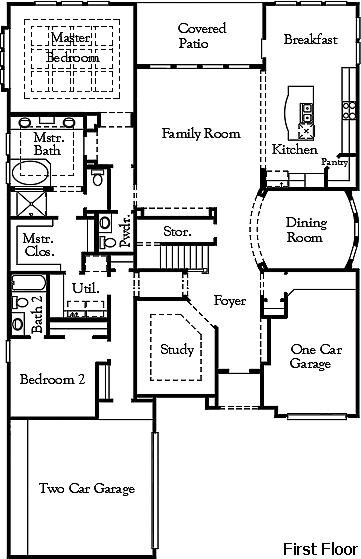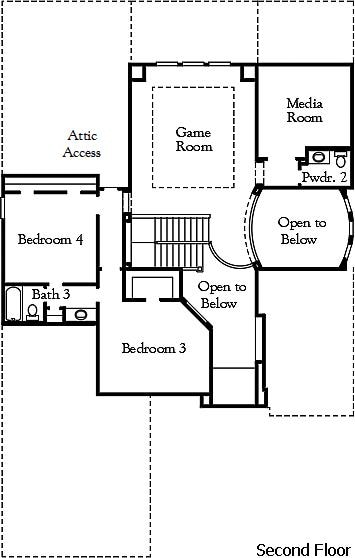
Knollwood Rockwall, TX 75032
Estimated payment $4,841/month
Highlights
- New Construction
- Clubhouse
- Community Playground
- Sharon Shannon Elementary School Rated A
- Community Pool
- Park
About This Home
The Knollwood floor plan offers a beautifully designed two-story home featuring four spacious bedrooms, three and a half bathrooms, and a three-car garage. With its thoughtfully arranged layout, this home perfectly balances style and functionality. The first floor presents an inviting open-concept living space, seamlessly connecting the kitchen, dining area, and family room—ideal for entertaining or relaxing with loved ones. A luxurious primary suite on the main level ensures privacy, complete with a spa-like en-suite bathroom and a generous walk-in closet. Upstairs, three additional bedrooms, a versatile loft, and additional storage spaces provide flexibility for growing families or guests. With elegant architectural details and modern conveniences throughout, the Knollwood is designed for comfort, sophistication, and effortless living.
Home Details
Home Type
- Single Family
HOA Fees
- $685 Monthly HOA Fees
Parking
- 3 Car Garage
Home Design
- New Construction
- Ready To Build Floorplan
- Knollwood Plan
Interior Spaces
- 3,745 Sq Ft Home
- 2-Story Property
Bedrooms and Bathrooms
- 4 Bedrooms
Community Details
Overview
- Actively Selling
- Built by Coventry Homes
- The Homestead Subdivision
- Greenbelt
Amenities
- Clubhouse
- Community Center
Recreation
- Community Playground
- Community Pool
- Park
- Trails
Sales Office
- 3113 Shaddock Blvd
- Rockwall, TX 75032
- 469-757-2328
- Builder Spec Website
Office Hours
- Mon - Thu & Sat: 10am - 6pm; Fri & Sun: 12pm - 6pm
Map
Similar Homes in Rockwall, TX
Home Values in the Area
Average Home Value in this Area
Property History
| Date | Event | Price | Change | Sq Ft Price |
|---|---|---|---|---|
| 05/22/2025 05/22/25 | Price Changed | $629,990 | +0.8% | $168 / Sq Ft |
| 03/18/2025 03/18/25 | Price Changed | $624,990 | -5.6% | $167 / Sq Ft |
| 03/05/2025 03/05/25 | Price Changed | $661,990 | -2.9% | $177 / Sq Ft |
| 02/24/2025 02/24/25 | For Sale | $681,990 | -- | $182 / Sq Ft |
- 3106 Bexar St
- 3110 Bexar St
- 3118 Bexar St
- 3117 Fisher Rd
- 3113 Fisher Rd
- 3113 Shaddock Blvd
- 3113 Shaddock Blvd
- 3113 Shaddock Blvd
- 3113 Shaddock Blvd
- 3113 Shaddock Blvd
- 3113 Shaddock Blvd
- 3113 Shaddock Blvd
- 3106 Fisher Rd
- 3120 Shaddock Blvd
- 3124 Shaddock Blvd
- 3128 Shaddock Blvd
- 3129 Lora Lee Ln
- 3131 Fisher Rd
- 3137 Lora Lee Ln
- 3141 Lora Lee Ln




