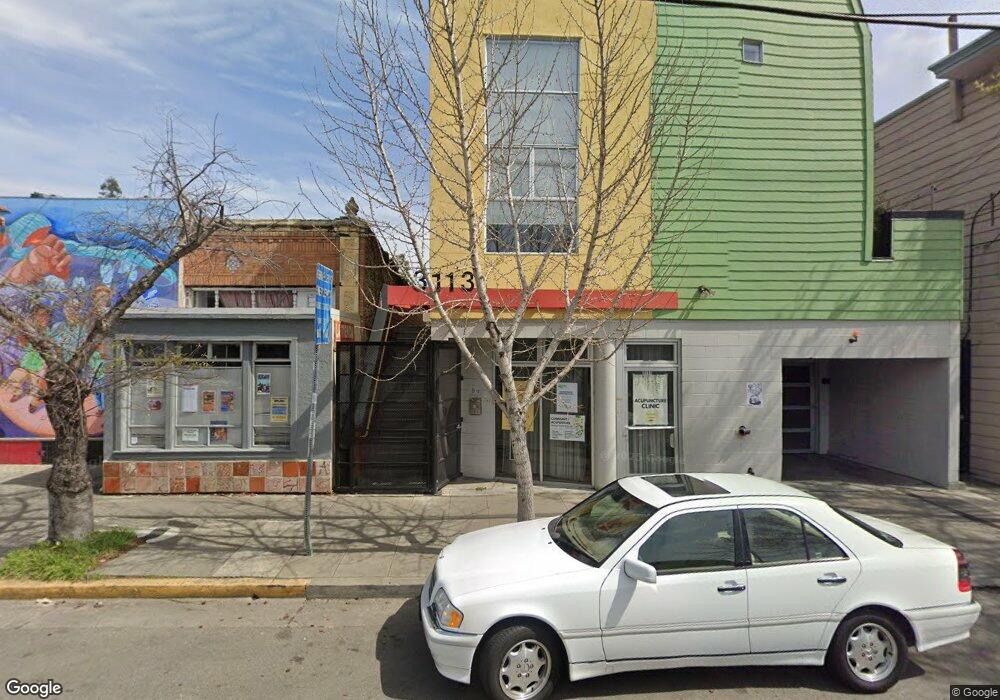3113 Shattuck Ave Unit 4 Berkeley, CA 94705
South Berkeley NeighborhoodEstimated Value: $649,113 - $757,000
1
Bed
1
Bath
750
Sq Ft
$919/Sq Ft
Est. Value
About This Home
This home is located at 3113 Shattuck Ave Unit 4, Berkeley, CA 94705 and is currently estimated at $689,528, approximately $919 per square foot. 3113 Shattuck Ave Unit 4 is a home located in Alameda County with nearby schools including Malcolm X Elementary School, Emerson Elementary School, and John Muir Elementary School.
Ownership History
Date
Name
Owned For
Owner Type
Purchase Details
Closed on
Mar 26, 2019
Sold by
Kloss Kyle
Bought by
Masoudi Seyed Amir Hossein
Current Estimated Value
Home Financials for this Owner
Home Financials are based on the most recent Mortgage that was taken out on this home.
Original Mortgage
$583,329
Outstanding Balance
$512,850
Interest Rate
4.3%
Mortgage Type
New Conventional
Estimated Equity
$176,678
Purchase Details
Closed on
Jul 9, 2013
Sold by
Romano Lou and Lee Ellen
Bought by
Kloss Kyle
Home Financials for this Owner
Home Financials are based on the most recent Mortgage that was taken out on this home.
Original Mortgage
$248,000
Interest Rate
3.88%
Mortgage Type
New Conventional
Purchase Details
Closed on
Apr 24, 2001
Sold by
Zimski Gutman Enterprises Inc
Bought by
Lee Ellen Moon
Home Financials for this Owner
Home Financials are based on the most recent Mortgage that was taken out on this home.
Original Mortgage
$144,000
Interest Rate
6.92%
Mortgage Type
Purchase Money Mortgage
Create a Home Valuation Report for This Property
The Home Valuation Report is an in-depth analysis detailing your home's value as well as a comparison with similar homes in the area
Home Values in the Area
Average Home Value in this Area
Purchase History
| Date | Buyer | Sale Price | Title Company |
|---|---|---|---|
| Masoudi Seyed Amir Hossein | $643,000 | Chicago Title Company | |
| Kloss Kyle | $310,000 | Stewart Title Of California | |
| Lee Ellen Moon | $249,000 | Old Republic Title Company |
Source: Public Records
Mortgage History
| Date | Status | Borrower | Loan Amount |
|---|---|---|---|
| Open | Masoudi Seyed Amir Hossein | $583,329 | |
| Previous Owner | Kloss Kyle | $248,000 | |
| Previous Owner | Lee Ellen Moon | $144,000 |
Source: Public Records
Tax History Compared to Growth
Tax History
| Year | Tax Paid | Tax Assessment Tax Assessment Total Assessment is a certain percentage of the fair market value that is determined by local assessors to be the total taxable value of land and additions on the property. | Land | Improvement |
|---|---|---|---|---|
| 2025 | $9,901 | $710,266 | $142,784 | $574,482 |
| 2024 | $9,901 | $696,203 | $139,984 | $563,219 |
| 2023 | $9,703 | $689,417 | $137,240 | $552,177 |
| 2022 | $9,553 | $668,901 | $134,549 | $541,352 |
| 2021 | $9,589 | $655,649 | $131,911 | $530,738 |
| 2020 | $9,151 | $655,860 | $130,560 | $525,300 |
| 2019 | $5,273 | $340,658 | $102,197 | $238,461 |
| 2018 | $5,184 | $333,981 | $100,194 | $233,787 |
| 2017 | $4,987 | $327,434 | $98,230 | $229,204 |
| 2016 | $4,826 | $321,014 | $96,304 | $224,710 |
| 2015 | $4,762 | $316,193 | $94,858 | $221,335 |
| 2014 | $4,731 | $310,000 | $93,000 | $217,000 |
Source: Public Records
Map
Nearby Homes
- 3050 Shattuck Ave
- 6555 Shattuck Ave
- 629 66th St
- 2057 Emerson St
- 2110 Ashby Ave
- 669 Alcatraz Ave
- 6320 Shattuck Ave
- 2918 Newbury St
- 619 62nd St
- 2243 Ashby Ave
- 3033 Ellis St Unit B
- 3233 Ellis St
- 2926 Ellis St
- 6446 Colby St
- 2477 Prince St
- 722 59th St
- 5936 Martin Luther King jr Way
- 2319 Ward St
- 5914 Martin Luther King jr Way
- 558 58th St
- 3113 Shattuck Ave Unit 1
- 3113 Shattuck Ave Unit 3
- 3113 Shattuck Ave Unit 5
- 3113 Shattuck Ave Unit 2
- 3111 Shattuck Ave Unit 1
- 2107 Woolsey St
- 2111 Woolsey St
- 2113 Woolsey St
- 2106 Prince St
- 2117 Woolsey St
- 3201 Shattuck Ave
- 2108 Prince St
- 3208 Shattuck Ave
- 3208 Shattuck Ave
- 3130 Shattuck Ave
- 2112 Prince St
- 2112 Woolsey St
- 2119 Woolsey St
- 2114 Woolsey St
- 3102 Shattuck Ave
