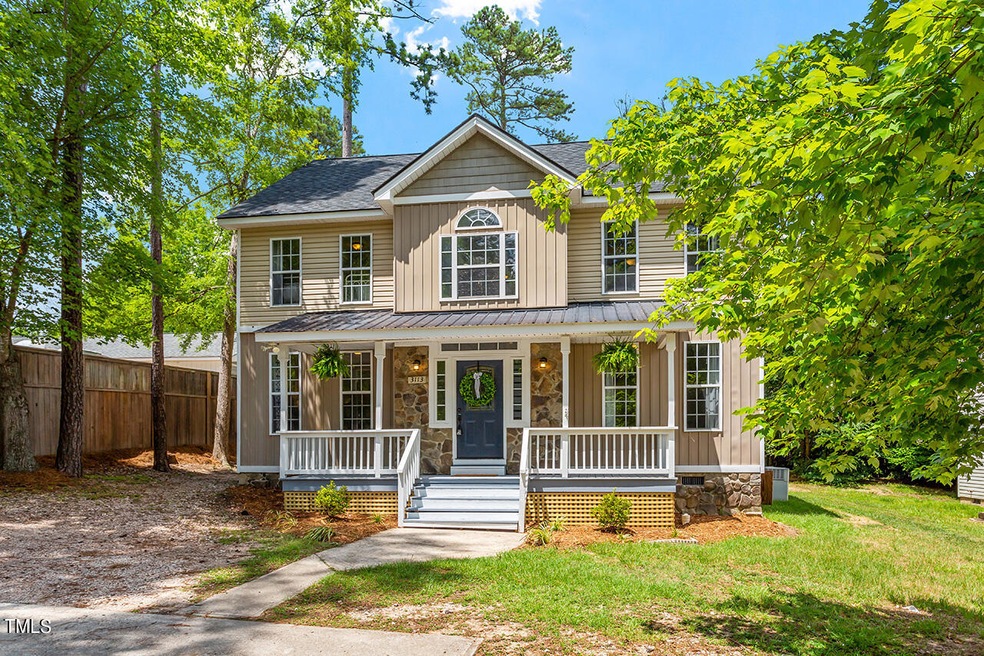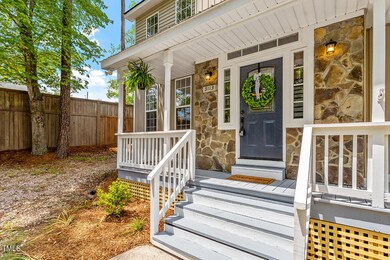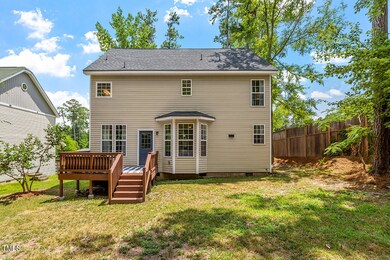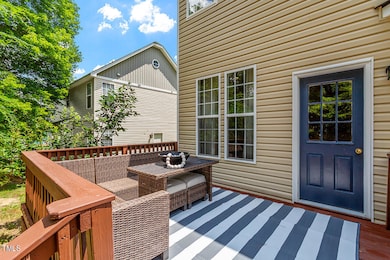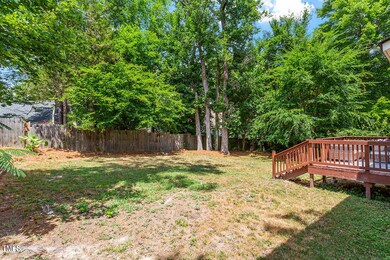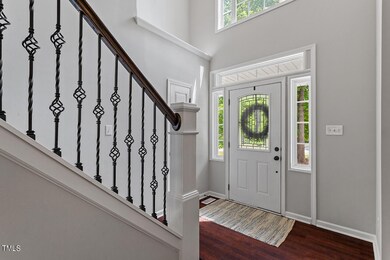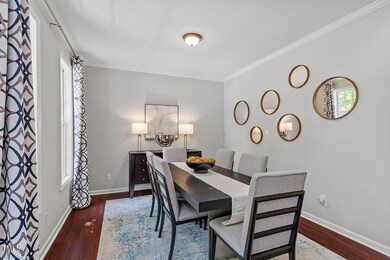
3113 Skycrest Dr Raleigh, NC 27604
Northeast Raleigh NeighborhoodHighlights
- Transitional Architecture
- Main Floor Bedroom
- Luxury Vinyl Tile Flooring
- Millbrook High School Rated A-
- No HOA
- Central Heating and Cooling System
About This Home
As of August 2024Move-in ready home built in 2007, offering the option for SELLER FINANCING. This property is an excellent opportunity for investors seeking a turn-key LTR. Recently renovated with new laminate wood flooring throughout, luxury vinyl tile in bathrooms, freshly painted interior, new lighting, and updated bathrooms with rain-head showers. The kitchen improvements include new white cabinets and granite countertops, and the open-concept living area features an electric fireplace insert and access to the deck. The roof was replaced in 2022, and a new vapor barrier in the crawl space was added this year.
The spacious primary suite on the second floor offers a walk-in closet and a separate tub/shower with a rain-head shower system. All three secondary bedrooms are generously sized, and the full bath upstairs has double sinks and a sit-down vanity. An additional bedroom or home office is located on the first floor and has a separate full bath. Washer, dryer, refrigerator, and most furniture will convey.
Last Agent to Sell the Property
Real Broker, LLC License #312284 Listed on: 08/07/2024
Home Details
Home Type
- Single Family
Est. Annual Taxes
- $3,497
Year Built
- Built in 2007
Lot Details
- 8,276 Sq Ft Lot
Home Design
- Transitional Architecture
- Traditional Architecture
- Block Foundation
- Architectural Shingle Roof
- Aluminum Siding
- Vinyl Siding
- Stone Veneer
Interior Spaces
- 2,054 Sq Ft Home
- 2-Story Property
- Ceiling Fan
- Self Contained Fireplace Unit Or Insert
- Electric Fireplace
- Living Room with Fireplace
- Dining Room
- Basement
- Crawl Space
Kitchen
- Free-Standing Electric Range
- Dishwasher
Flooring
- Laminate
- Luxury Vinyl Tile
Bedrooms and Bathrooms
- 4 Bedrooms
- Main Floor Bedroom
- 3 Full Bathrooms
Laundry
- Dryer
- Washer
Schools
- Wake County Schools Elementary And Middle School
- Wake County Schools High School
Utilities
- Central Heating and Cooling System
- Heat Pump System
Community Details
- No Home Owners Association
- Skycrest Village Subdivision
Listing and Financial Details
- Assessor Parcel Number 1725203628
Ownership History
Purchase Details
Home Financials for this Owner
Home Financials are based on the most recent Mortgage that was taken out on this home.Purchase Details
Purchase Details
Home Financials for this Owner
Home Financials are based on the most recent Mortgage that was taken out on this home.Purchase Details
Purchase Details
Home Financials for this Owner
Home Financials are based on the most recent Mortgage that was taken out on this home.Purchase Details
Home Financials for this Owner
Home Financials are based on the most recent Mortgage that was taken out on this home.Purchase Details
Similar Homes in Raleigh, NC
Home Values in the Area
Average Home Value in this Area
Purchase History
| Date | Type | Sale Price | Title Company |
|---|---|---|---|
| Warranty Deed | $475,000 | None Listed On Document | |
| Warranty Deed | -- | None Listed On Document | |
| Warranty Deed | $240,000 | None Available | |
| Warranty Deed | $125,000 | None Available | |
| Warranty Deed | $125,000 | None Available | |
| Warranty Deed | $160,000 | None Available | |
| Warranty Deed | $95,000 | None Available |
Mortgage History
| Date | Status | Loan Amount | Loan Type |
|---|---|---|---|
| Open | $415,000 | Seller Take Back | |
| Previous Owner | $101,000 | FHA | |
| Previous Owner | $157,102 | FHA | |
| Previous Owner | $19,000 | Credit Line Revolving |
Property History
| Date | Event | Price | Change | Sq Ft Price |
|---|---|---|---|---|
| 08/27/2024 08/27/24 | Sold | $475,000 | 0.0% | $231 / Sq Ft |
| 08/13/2024 08/13/24 | Pending | -- | -- | -- |
| 08/07/2024 08/07/24 | For Sale | $475,000 | +97.9% | $231 / Sq Ft |
| 12/15/2023 12/15/23 | Off Market | $240,000 | -- | -- |
| 12/20/2021 12/20/21 | Sold | $240,000 | 0.0% | $115 / Sq Ft |
| 12/20/2021 12/20/21 | Pending | -- | -- | -- |
| 12/20/2021 12/20/21 | For Sale | $240,000 | -- | $115 / Sq Ft |
Tax History Compared to Growth
Tax History
| Year | Tax Paid | Tax Assessment Tax Assessment Total Assessment is a certain percentage of the fair market value that is determined by local assessors to be the total taxable value of land and additions on the property. | Land | Improvement |
|---|---|---|---|---|
| 2024 | $3,497 | $400,362 | $94,500 | $305,862 |
| 2023 | $2,553 | $232,351 | $43,200 | $189,151 |
| 2022 | $2,373 | $232,351 | $43,200 | $189,151 |
| 2021 | $2,281 | $232,351 | $43,200 | $189,151 |
| 2020 | $2,239 | $232,351 | $43,200 | $189,151 |
| 2019 | $2,113 | $180,582 | $37,800 | $142,782 |
| 2018 | $1,993 | $180,582 | $37,800 | $142,782 |
| 2017 | $1,899 | $180,582 | $37,800 | $142,782 |
| 2016 | $1,860 | $180,582 | $37,800 | $142,782 |
| 2015 | $1,637 | $156,127 | $12,500 | $143,627 |
| 2014 | $1,553 | $156,127 | $12,500 | $143,627 |
Agents Affiliated with this Home
-
Whitney McConnell

Seller's Agent in 2024
Whitney McConnell
Real Broker, LLC
(919) 830-1845
1 in this area
25 Total Sales
-
Nicole Anglin

Buyer's Agent in 2024
Nicole Anglin
Guided Path Realty LLC
(919) 931-8202
1 in this area
25 Total Sales
-
Christine Nguyen

Seller's Agent in 2021
Christine Nguyen
Relevate Real Estate Inc.
(919) 931-1276
37 in this area
191 Total Sales
-
Cam La

Seller Co-Listing Agent in 2021
Cam La
Relevate Real Estate Inc.
(919) 607-9917
5 in this area
21 Total Sales
Map
Source: Doorify MLS
MLS Number: 10045585
APN: 1725.17-20-3628-000
- 2108 Quail View Trail
- 3409 Dogwood Dr
- 2416 Fields of Broadlands Dr
- 2130 Timberlake Dr
- 2109 Langdon Rd
- 2105 Langdon Rd
- 2208 Seneca Dr
- 3455 Piedmont Dr
- 3509 Neptune Dr
- 3553 E Jameson Rd
- 2835 Bedfordshire Ct Unit 226
- 2108 Carthage Cir
- 3429 Dogwood Dr
- 3541 E Jameson Rd
- 3109 E Folkestone Place
- 3317 E Jameson Rd
- 3405 E Jameson Rd
- 2023 Seneca Dr Unit Lot 32
- 3500 Mount Ct
- 3115 Timberlake Rd
