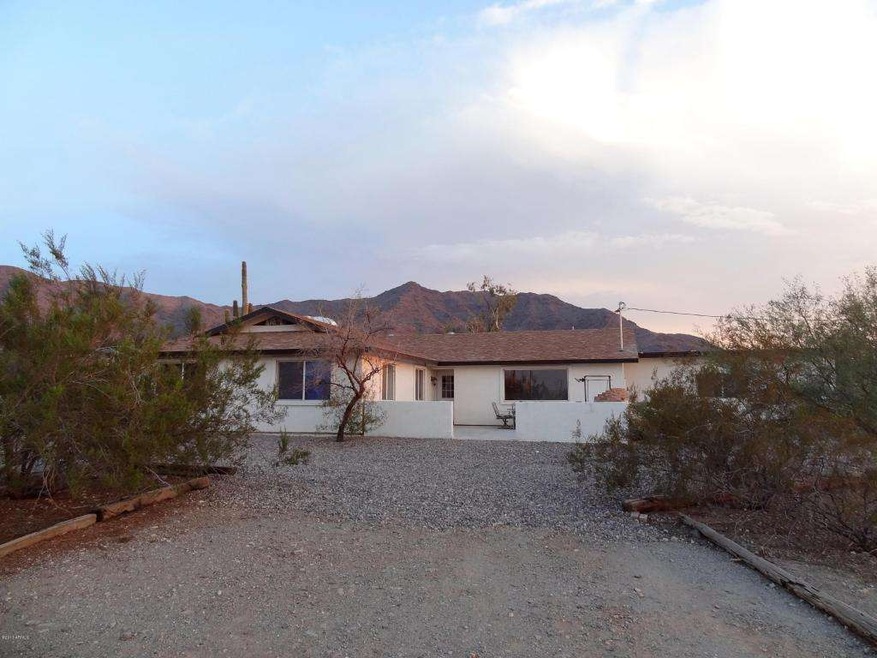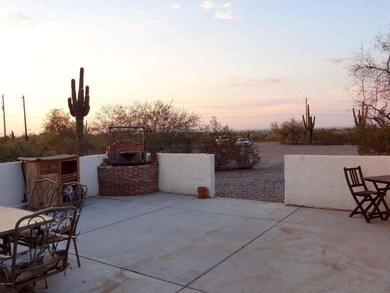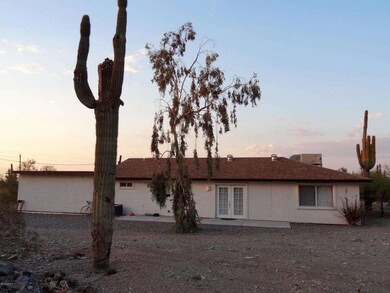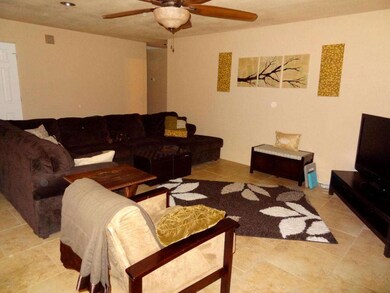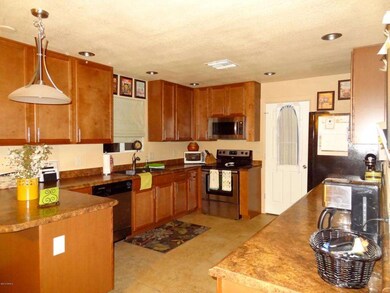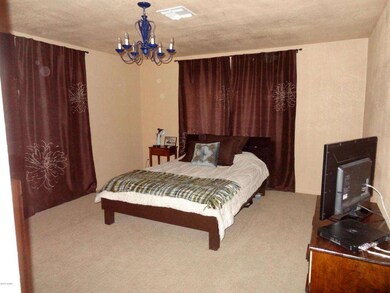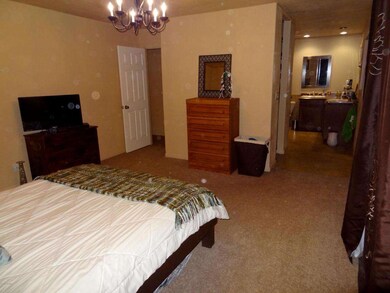
3113 W Carver Rd Laveen, AZ 85339
Laveen NeighborhoodEstimated Value: $493,000 - $692,694
Highlights
- Horses Allowed On Property
- City Lights View
- No HOA
- Phoenix Coding Academy Rated A
- 1.83 Acre Lot
- Double Pane Windows
About This Home
As of January 2015Back on the market!! Home sits on a wonderful 2-acre desert-landscape lot at the foot of south mountain. Enjoy a home in a quiet neighborhood but still a quick 15 minute drive to downtown. A beautiful backyard view of south mountain and front yard view of the city-beautiful city lights view at night! Nice open floorplan. Entire inside of home updated in 2010-new cabinets, counters, bathrooms, stainless steel appliances, fixtures & flooring throughout. New roof, inside and outside paint, also, in 2010. Recently added, 7 new ceiling fans. New well pump in 2012! Large master with spacious walk-in, professionally organized closet; attached bath featuring a walk-in, tile shower. Spacious front porch area with built-in grill. Ready for you to move in!
Last Agent to Sell the Property
Swallows & Associates Realty License #SA511826000 Listed on: 11/20/2014
Home Details
Home Type
- Single Family
Est. Annual Taxes
- $2,194
Year Built
- Built in 1984
Lot Details
- 1.83 Acre Lot
- Private Streets
- Desert faces the front and back of the property
- Chain Link Fence
Property Views
- City Lights
- Mountain
Home Design
- Wood Frame Construction
- Composition Roof
- Stucco
Interior Spaces
- 2,356 Sq Ft Home
- 1-Story Property
- Ceiling Fan
- Double Pane Windows
- Vinyl Clad Windows
Kitchen
- Breakfast Bar
- Built-In Microwave
- Kitchen Island
Flooring
- Carpet
- Tile
Bedrooms and Bathrooms
- 4 Bedrooms
- Remodeled Bathroom
- 2 Bathrooms
Outdoor Features
- Patio
- Built-In Barbecue
Schools
- Laveen Elementary School
- Vista Del Sur Accelerated Middle School
- Cesar Chavez High School
Horse Facilities and Amenities
- Horses Allowed On Property
Utilities
- Refrigerated Cooling System
- Heating Available
- High Speed Internet
Community Details
- No Home Owners Association
- Association fees include no fees
- Built by open floorplan
- Country Living In The City Subdivision
Listing and Financial Details
- Tax Block 3041
- Assessor Parcel Number 300-15-128
Ownership History
Purchase Details
Home Financials for this Owner
Home Financials are based on the most recent Mortgage that was taken out on this home.Purchase Details
Home Financials for this Owner
Home Financials are based on the most recent Mortgage that was taken out on this home.Purchase Details
Home Financials for this Owner
Home Financials are based on the most recent Mortgage that was taken out on this home.Purchase Details
Purchase Details
Home Financials for this Owner
Home Financials are based on the most recent Mortgage that was taken out on this home.Purchase Details
Purchase Details
Purchase Details
Purchase Details
Home Financials for this Owner
Home Financials are based on the most recent Mortgage that was taken out on this home.Purchase Details
Home Financials for this Owner
Home Financials are based on the most recent Mortgage that was taken out on this home.Purchase Details
Home Financials for this Owner
Home Financials are based on the most recent Mortgage that was taken out on this home.Similar Homes in the area
Home Values in the Area
Average Home Value in this Area
Purchase History
| Date | Buyer | Sale Price | Title Company |
|---|---|---|---|
| Orosco Gabriel A | -- | Chicago Title Agency | |
| Orosco Gabriel A | -- | North American Title Company | |
| Orosco Gabriel A | $241,000 | American Title Svc Agency Ll | |
| Greeley Allen R | -- | American Title Svc Agency Ll | |
| Dupre Alan | -- | None Available | |
| Greeley Allen R | -- | None Available | |
| Greeley Allen R | $210,000 | American Title Service Agenc | |
| Holliday Stewart | -- | None Available | |
| Holliday Stewart | $85,000 | First American Title Ins Co | |
| Deutsche Bank National Trust Company | $180,000 | First American Title | |
| Nordstrom Nathan Clarence | $535,000 | Camelback Title Agency Llc | |
| Lynn George Tammie | -- | Omega Title Agency Llc | |
| Robbins Christina H | -- | -- |
Mortgage History
| Date | Status | Borrower | Loan Amount |
|---|---|---|---|
| Open | Orosco Gabriel A | $212,000 | |
| Closed | Orosco Gabriel A | $216,000 | |
| Closed | Orosco Gabriel A | $43,900 | |
| Closed | Orosco Gabriel A | $228,400 | |
| Previous Owner | Greeley Allen R | $214,515 | |
| Previous Owner | Nordstrom Nathan Clarence | $374,500 | |
| Previous Owner | Nordstrom Nathan Clarence | $133,750 | |
| Previous Owner | Lynn George Tammie | $122,500 | |
| Previous Owner | Robbins Christina H | $50,000 | |
| Previous Owner | Robbins Christina H | $87,746 |
Property History
| Date | Event | Price | Change | Sq Ft Price |
|---|---|---|---|---|
| 01/12/2015 01/12/15 | Sold | $241,000 | -3.6% | $102 / Sq Ft |
| 12/03/2014 12/03/14 | Pending | -- | -- | -- |
| 11/20/2014 11/20/14 | For Sale | $249,999 | -- | $106 / Sq Ft |
Tax History Compared to Growth
Tax History
| Year | Tax Paid | Tax Assessment Tax Assessment Total Assessment is a certain percentage of the fair market value that is determined by local assessors to be the total taxable value of land and additions on the property. | Land | Improvement |
|---|---|---|---|---|
| 2025 | $2,755 | $19,803 | -- | -- |
| 2024 | $2,702 | $18,860 | -- | -- |
| 2023 | $2,702 | $40,170 | $8,030 | $32,140 |
| 2022 | $2,632 | $30,510 | $6,100 | $24,410 |
| 2021 | $2,681 | $29,410 | $5,880 | $23,530 |
| 2020 | $2,602 | $27,260 | $5,450 | $21,810 |
| 2019 | $2,621 | $25,350 | $5,070 | $20,280 |
| 2018 | $2,527 | $20,750 | $4,150 | $16,600 |
| 2017 | $2,394 | $19,100 | $3,820 | $15,280 |
| 2016 | $2,277 | $17,020 | $3,400 | $13,620 |
Agents Affiliated with this Home
-
Kristen Greeley
K
Seller's Agent in 2015
Kristen Greeley
Swallows & Associates Realty
(602) 292-7999
8 Total Sales
-
Jeffery Chesleigh

Buyer's Agent in 2015
Jeffery Chesleigh
HomeSmart
(480) 399-3480
3 in this area
132 Total Sales
Map
Source: Arizona Regional Multiple Listing Service (ARMLS)
MLS Number: 5202398
APN: 300-15-128B
- 1540 W Olney Ave
- 10510 S 35th Ave
- 2403 W Lodge Dr
- 2315 W Pearce Rd
- 9435 S 33rd Dr
- 10500 S 35th Ave Unit MB
- 3041 W La Mirada Dr
- 3040 W La Mirada Dr
- 9775 S 36th Ln
- 10022 S 37th Ave
- 9331 S 33rd Glen
- 9512 S 35th Ave
- 3035 W Thurman Dr
- 3634 W Mineral Rd
- 10010 S 37th Ave
- 3636 W Summerside Rd
- 2609 W Mcneil St
- 9310 S 28th Ln
- 2735 W La Mirada Dr
- 2500 W Sunrise Dr
- 3113 W Carver Rd
- 3121 W Carver Rd
- 3111 W Carver Rd
- 3111 W Carver Rd
- 3108 W Avion Way
- 31xx W Carver Rd Unit meets and bounds
- 10412 S 30th Dr
- 3124 W Avion Way
- 3128 W Carver Rd Unit 2
- 10224 S 30th Dr
- 3200 W Carver Rd
- 3200 W Carver Rd
- 3136 W Carver Rd
- 3035 W Carver Rd
- 3143 W Avion Way
- 3107 W Avion Way
- 3224 W Carver Rd
- 3020 W Carver Rd
- 2975 W Sunrise Dr
- 2974 W Sunrise Dr
